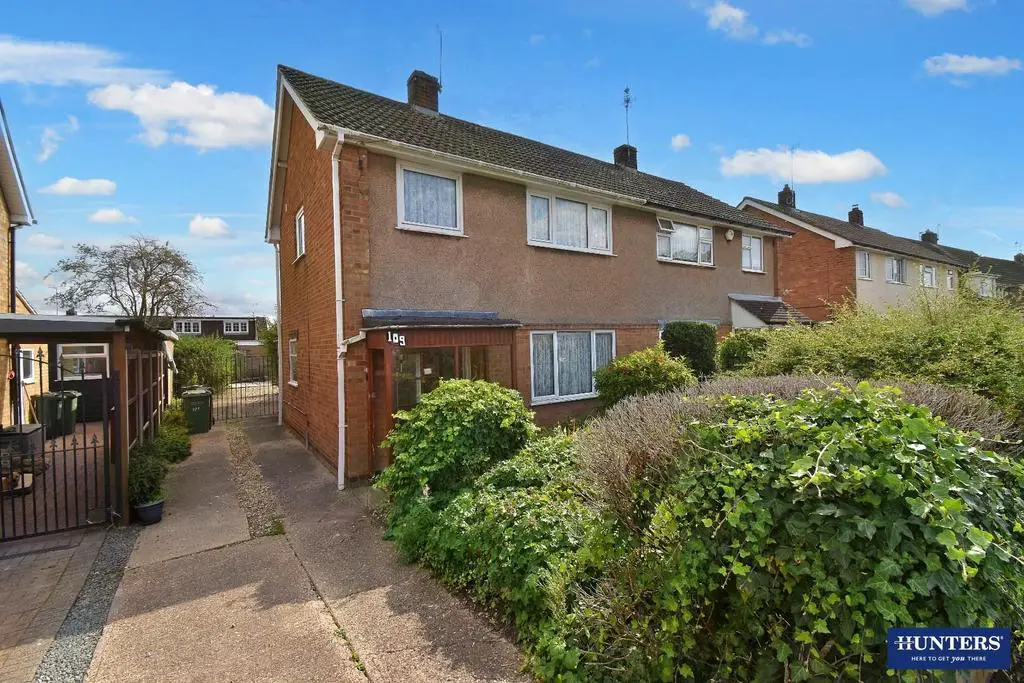
House For Sale £240,000
Situated in the heart of the popular Fairfield residential estate within Wigston is this three-bedroom semi-detached home that would benefit from internal modernisation.
The home is being sold with no upward chain and would be ideal for first time buyers and families looking to upsize to a larger home and to put their own stamp on.
The property comprises of a storm porch, entrance hallway, an open plan lounge-dining room with double glazed patio doors opening onto the courtyard, a kitchen with lobby to the rear, with storage area and double glazed door to side. Stairs from the hallway lead up to the first floor landing which gives access to all three bedrooms and the shower room, which has a double shower, wash hand basin and low level wc.
Outside, the property has an enclosed courtyard with hard standing and stone chip border with gated access to the main garden, which is mainly decorative stone with some privet edged borders and double gated access to the driveway.
The property benefits from gas central heating and double glazing and, in our opinion, is a must view to see the potential it has to offer.
To find out more about this property, call your local Hunters estate agents Wigston on[use Contact Agent Button] and arrange your viewing.
* Please note Probate has been applied for on this property.
Porch - Part glazed door and windows.
Hallway - Aluminium glazed door, stairs to first floor, under stairs storage cupboard, radiator.
Lounge-Diner - 6.13 x 3.03 (20'1" x 9'11") - Double glazed window, fireplace, radiator, double glazed patios doors to garden.
Kitchen - 2.96 x 2.55 (9'8" x 8'4") - Double glazed windows, wall and base units, worksurfaces, stainless steel sink, integrated oven and hob, extractor hood, radiator.
Lobby And Store Area - Double glazed door to courtyard, central heating boiler.
Bedroom One - 3.97 x 3.02 (13'0" x 9'10") - Double glazed window, radiator.
Bedroom Two - 3.66 x 2.05 - Double glazed window, radiator.
Shower Room - 1.98 x 1.96 (6'5" x 6'5") - Double glazed window, double shower cubicle, wash hand basin, low level wc, radiator.
Bedroom Three - 3.04 x 1.66 (9'11" x 5'5") - Double glazed window, radiator, storage cupboard.
Outside - Courtyard with hard standing and stone border, gate to main garden, which is mainly decorative stone with some privet hedge borders, double gates to the driveway.
Material Information - Wigston - Tenure Type; Freehold
EPC Rating; D
Council Tax Banding; B
The home is being sold with no upward chain and would be ideal for first time buyers and families looking to upsize to a larger home and to put their own stamp on.
The property comprises of a storm porch, entrance hallway, an open plan lounge-dining room with double glazed patio doors opening onto the courtyard, a kitchen with lobby to the rear, with storage area and double glazed door to side. Stairs from the hallway lead up to the first floor landing which gives access to all three bedrooms and the shower room, which has a double shower, wash hand basin and low level wc.
Outside, the property has an enclosed courtyard with hard standing and stone chip border with gated access to the main garden, which is mainly decorative stone with some privet edged borders and double gated access to the driveway.
The property benefits from gas central heating and double glazing and, in our opinion, is a must view to see the potential it has to offer.
To find out more about this property, call your local Hunters estate agents Wigston on[use Contact Agent Button] and arrange your viewing.
* Please note Probate has been applied for on this property.
Porch - Part glazed door and windows.
Hallway - Aluminium glazed door, stairs to first floor, under stairs storage cupboard, radiator.
Lounge-Diner - 6.13 x 3.03 (20'1" x 9'11") - Double glazed window, fireplace, radiator, double glazed patios doors to garden.
Kitchen - 2.96 x 2.55 (9'8" x 8'4") - Double glazed windows, wall and base units, worksurfaces, stainless steel sink, integrated oven and hob, extractor hood, radiator.
Lobby And Store Area - Double glazed door to courtyard, central heating boiler.
Bedroom One - 3.97 x 3.02 (13'0" x 9'10") - Double glazed window, radiator.
Bedroom Two - 3.66 x 2.05 - Double glazed window, radiator.
Shower Room - 1.98 x 1.96 (6'5" x 6'5") - Double glazed window, double shower cubicle, wash hand basin, low level wc, radiator.
Bedroom Three - 3.04 x 1.66 (9'11" x 5'5") - Double glazed window, radiator, storage cupboard.
Outside - Courtyard with hard standing and stone border, gate to main garden, which is mainly decorative stone with some privet hedge borders, double gates to the driveway.
Material Information - Wigston - Tenure Type; Freehold
EPC Rating; D
Council Tax Banding; B
