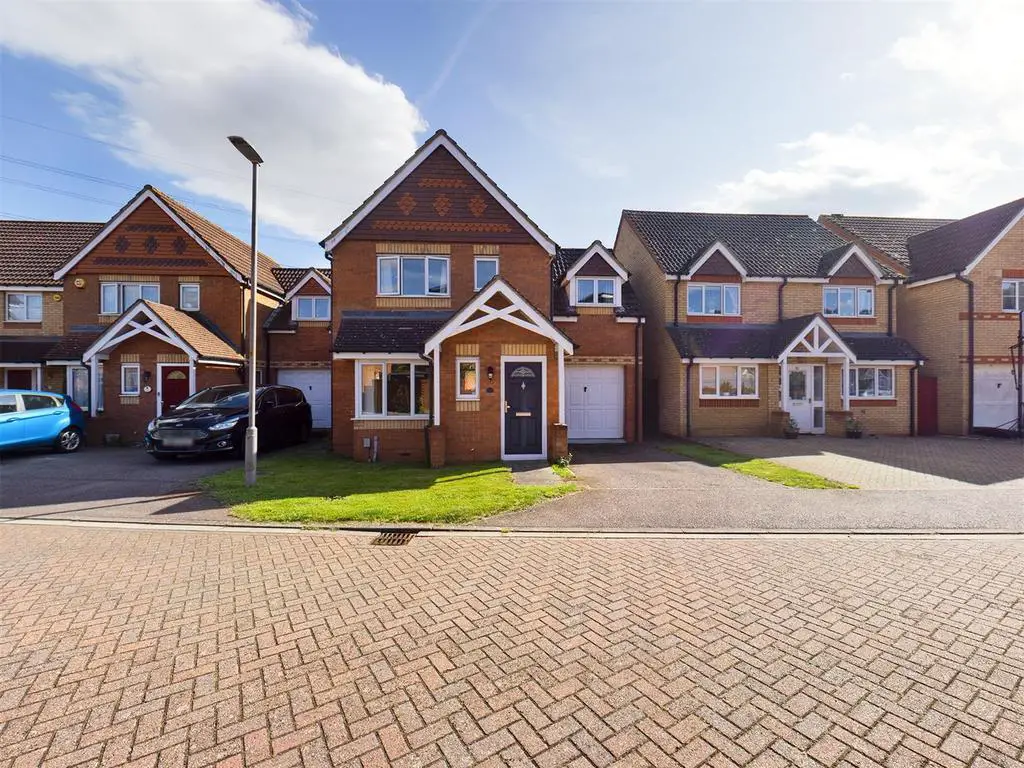
House For Sale £450,000
We are delighted to offer for sale this well presented three bedroom detached family home located in the sought after area of Great Ashby. Accommodation comprises of entrance hall, downstairs WC, lounge and modern fitted kitchen/diner overlooking the south facing rear garden. To the first floor there are three good size bedrooms of which the master bedroom benefits from an en-suite shower room, there is also a family bathroom. Externally the property benefits from an enclosed rear garden and garage with driveway to front. An internal viewing is highly recommended.
Entrance Hall - 3.10m x 0.86m (10'2 x 2'10) - Door to front. Double glazed window to side. Stairs rising to first floor. Door in to lounge.
Downstairs Wc - 1.60m x 0.91m (5'3 x 3'0) - Double glazed window to front. Suite comprising low level WC and wash hand basin. Single panel radiator.
Living Room - 4.88m x 3.56m (16'0 x 11'8) - Double glazed bay window to front aspect. Single panel radiator. Through to kitchen/diner.
Kitchen/Dining Room - 4.52m x 2.97m (14'10 x 9'9) - Double glazed door and patio door to rear garden. Modern fitted kitchen with an extensive range of base and eye level units providing ample work surface. Inset one and half bowl sinks with mixer taps. Integrated oven and microwave, hob and extractor. Integrated fridge and freezer, dishwasher and washing machine. Glass splash back. Tiled flooring.
First Floor Landing - 1.85m x 1.75m (6'1 x 5'9) - Doors to all rooms. Access to loft space.
Bedroom One - 3.63m x 3.38m (11'11 x 11'1) - Double glazed window to front aspect. Built in wardrobes. Door to en-suite.
En-Suite - 1.93m x 1.55m (6'4 x 5'1) - Double glazed window to front aspect. Suite comprising low level WC, wash hand basin and shower cubicle. Tiled to shower cubicle and splash back.
Bedroom Two - 5.03m x 2.67m (16'6 x 8'9) - Double glazed window to rear aspect. Radiator.
Bedroom Three - 3.15m x 2.74m (10'4 x 9'0) - Double glazed window to front aspect. Radiator.
Bathroom - 1.91m x 1.73m (6'3 x 5'8) - Double glazed window to rear aspect. Suite comprising panel bath with telephone style mixer taps, pedestal wash hand basin and low level WC. Tiled to bath and splash back. Single panel radiator.
External - Front:
Parking to front of garage. Path to front.
Rear:
Laid mainly to lawn with patio. Personnel door to garage. Gated side access.
Entrance Hall - 3.10m x 0.86m (10'2 x 2'10) - Door to front. Double glazed window to side. Stairs rising to first floor. Door in to lounge.
Downstairs Wc - 1.60m x 0.91m (5'3 x 3'0) - Double glazed window to front. Suite comprising low level WC and wash hand basin. Single panel radiator.
Living Room - 4.88m x 3.56m (16'0 x 11'8) - Double glazed bay window to front aspect. Single panel radiator. Through to kitchen/diner.
Kitchen/Dining Room - 4.52m x 2.97m (14'10 x 9'9) - Double glazed door and patio door to rear garden. Modern fitted kitchen with an extensive range of base and eye level units providing ample work surface. Inset one and half bowl sinks with mixer taps. Integrated oven and microwave, hob and extractor. Integrated fridge and freezer, dishwasher and washing machine. Glass splash back. Tiled flooring.
First Floor Landing - 1.85m x 1.75m (6'1 x 5'9) - Doors to all rooms. Access to loft space.
Bedroom One - 3.63m x 3.38m (11'11 x 11'1) - Double glazed window to front aspect. Built in wardrobes. Door to en-suite.
En-Suite - 1.93m x 1.55m (6'4 x 5'1) - Double glazed window to front aspect. Suite comprising low level WC, wash hand basin and shower cubicle. Tiled to shower cubicle and splash back.
Bedroom Two - 5.03m x 2.67m (16'6 x 8'9) - Double glazed window to rear aspect. Radiator.
Bedroom Three - 3.15m x 2.74m (10'4 x 9'0) - Double glazed window to front aspect. Radiator.
Bathroom - 1.91m x 1.73m (6'3 x 5'8) - Double glazed window to rear aspect. Suite comprising panel bath with telephone style mixer taps, pedestal wash hand basin and low level WC. Tiled to bath and splash back. Single panel radiator.
External - Front:
Parking to front of garage. Path to front.
Rear:
Laid mainly to lawn with patio. Personnel door to garage. Gated side access.
Houses For Sale Kenmare Close
Houses For Sale Orwell Avenue
Houses For Sale Wensum Road
Houses For Sale Riccat Lane
Houses For Sale Avon Drive
Houses For Sale Kennett Way
Houses For Sale Old Bourne Way
Houses For Sale Humber Court
Houses For Sale Swale Close
Houses For Sale Back Lane
Houses For Sale Severn Way
Houses For Sale Dove Road
Houses For Sale Calder Way
Houses For Sale Great Ashby Way
Houses For Sale Orwell Avenue
Houses For Sale Wensum Road
Houses For Sale Riccat Lane
Houses For Sale Avon Drive
Houses For Sale Kennett Way
Houses For Sale Old Bourne Way
Houses For Sale Humber Court
Houses For Sale Swale Close
Houses For Sale Back Lane
Houses For Sale Severn Way
Houses For Sale Dove Road
Houses For Sale Calder Way
Houses For Sale Great Ashby Way