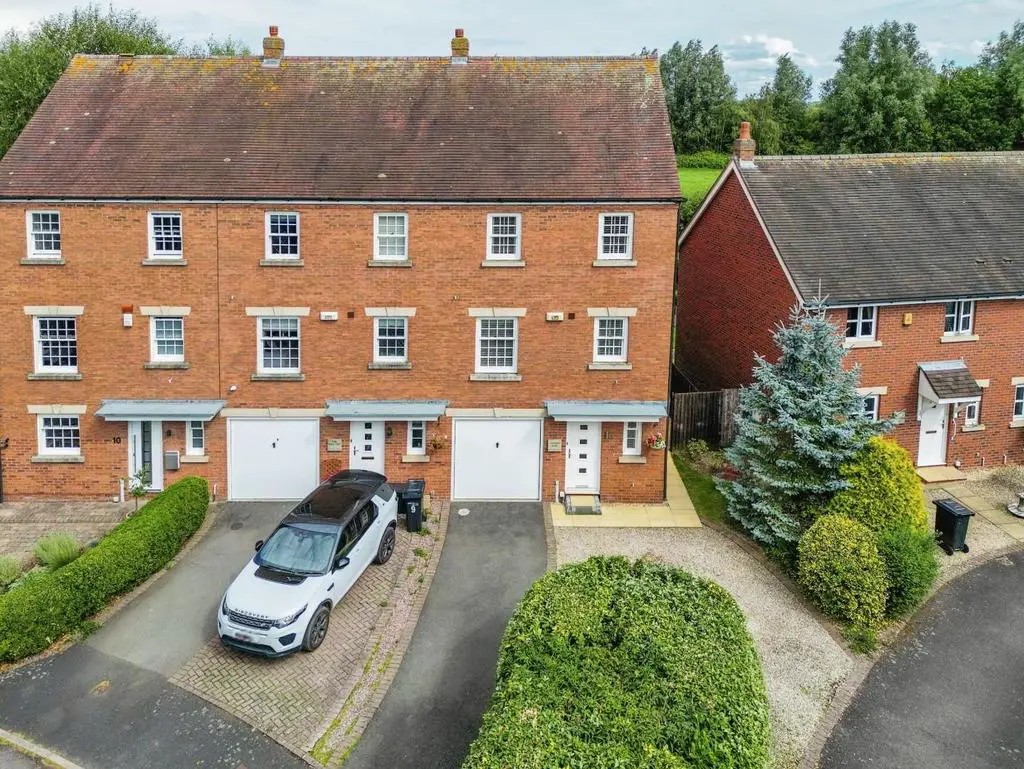
House For Sale £450,000
This three bedroom family home is situated in the sought after stunning village of Alrewas within a conservation area, and is set on an exclusive sought after gated development at the end of a private drive. The development comprises of just a handful of properties, with a mill stream running from the renovated Old Mill' to the rear, with views across to the meadow, which can be used by the residents and views of the village church to the front. The property offers an idyllic village lifestyle with local pubs, shops and lovely countryside walks. Also benefiting from the surrounding towns and City's of Lichfield, Tamworth and Burton it is conveniently located for commuter access to the Midlands road network via A38, A50 and M6. Cross and inter city railway lines are available in Lichfield approximately 4 miles away.
Entrance - Accessed via a composite front door into the hallway
Hallway - Having wood flooring, ceiling light point, radiator and an alarm system
Downstairs Wc - with wooden flooring, ceiling light point, part tiles to wall, close-coupled WC, pedestal handwash basin, radiator and a double glazed window to the front
Kitchen / Diner - having spotlights and a ceiling light point, radiator, ceramic tiles to floor, a range of wall and base units with rolltop work surfaces, tiled splashbacks, composite sink and drainer with mixer tap, integrated Miele dishwasher with plumbing space for a washing machine. Neff gas hob, electric oven, extractor fan and integrated fridge freezer. Also having a double-glazed window to the rear, french doors leading into the garden, a useful under stairs storage cupboard and a wall unit housing the potterton gas boiler.
First Floor Landing - with a ceiling light point, radiator and an airing cupboard housing the megaflow hot water cylinder
Lounge - having spotlights, two radiators two double-glazed window to the rear aspect and french doors onto the julliete balcony
Bathroom - having a ceiling light point, wood flooring, double-glazed window to the front aspect, a bath with mixer tap and overhead mains shower, a vanity handwash basin and WC with part tiles to wall and an extractor fan
Bedroom Three - with a ceiling light point, radiator and double-glazed window to front
Second Floor Landing - with a ceiling light point and loft access
Master Bedroom - with two double glazed windows to the rear aspect, two radiators, ceiling light point and two double built in wardrobes with access to the jack and jill bathroom
Jack And Jill Bathroom - having a mains corner shower cubicle, vanity handwash basin and WC, radiator, tiles to wall, wooden flooring and ceiling light point
Bedroom Two - with two double-glazed windows to the rear, built in wardrobes, fitted desk and wall units with access to the jack and jill bathroom
Outside - The property is on a private gated estate, with multiple car parking spaces and access to the integral garage
The private rear garden has a paved patio area, an outside water tap, lawn area with decking at the end of the garden, backing onto the mill stream. There is also gated side access to the front.
Entrance - Accessed via a composite front door into the hallway
Hallway - Having wood flooring, ceiling light point, radiator and an alarm system
Downstairs Wc - with wooden flooring, ceiling light point, part tiles to wall, close-coupled WC, pedestal handwash basin, radiator and a double glazed window to the front
Kitchen / Diner - having spotlights and a ceiling light point, radiator, ceramic tiles to floor, a range of wall and base units with rolltop work surfaces, tiled splashbacks, composite sink and drainer with mixer tap, integrated Miele dishwasher with plumbing space for a washing machine. Neff gas hob, electric oven, extractor fan and integrated fridge freezer. Also having a double-glazed window to the rear, french doors leading into the garden, a useful under stairs storage cupboard and a wall unit housing the potterton gas boiler.
First Floor Landing - with a ceiling light point, radiator and an airing cupboard housing the megaflow hot water cylinder
Lounge - having spotlights, two radiators two double-glazed window to the rear aspect and french doors onto the julliete balcony
Bathroom - having a ceiling light point, wood flooring, double-glazed window to the front aspect, a bath with mixer tap and overhead mains shower, a vanity handwash basin and WC with part tiles to wall and an extractor fan
Bedroom Three - with a ceiling light point, radiator and double-glazed window to front
Second Floor Landing - with a ceiling light point and loft access
Master Bedroom - with two double glazed windows to the rear aspect, two radiators, ceiling light point and two double built in wardrobes with access to the jack and jill bathroom
Jack And Jill Bathroom - having a mains corner shower cubicle, vanity handwash basin and WC, radiator, tiles to wall, wooden flooring and ceiling light point
Bedroom Two - with two double-glazed windows to the rear, built in wardrobes, fitted desk and wall units with access to the jack and jill bathroom
Outside - The property is on a private gated estate, with multiple car parking spaces and access to the integral garage
The private rear garden has a paved patio area, an outside water tap, lawn area with decking at the end of the garden, backing onto the mill stream. There is also gated side access to the front.