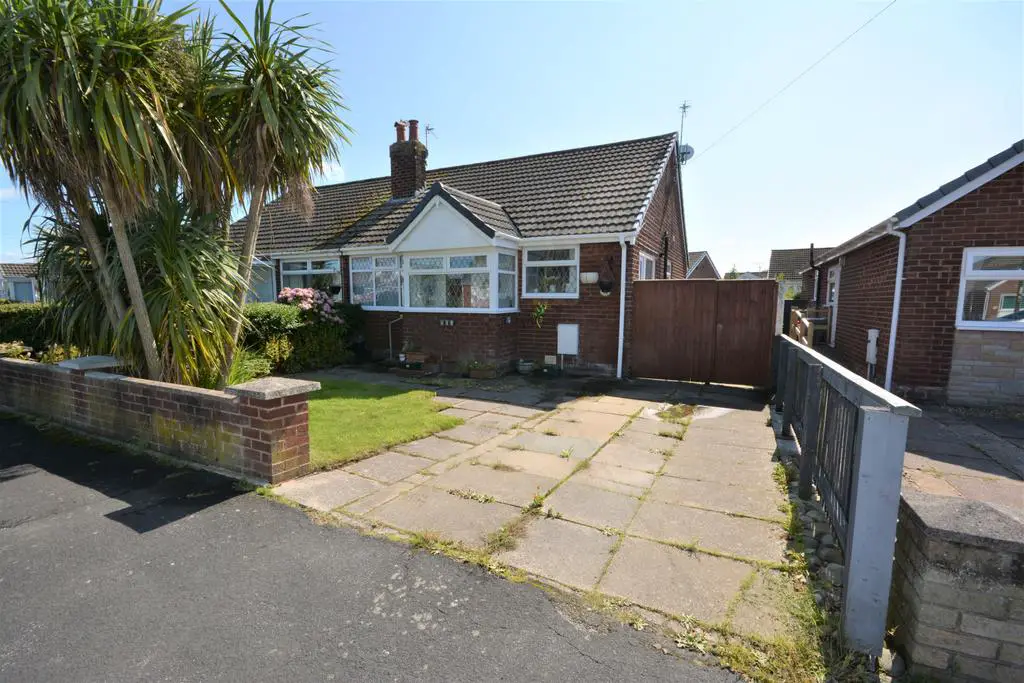
House For Sale £175,000
* Buying your dream home with Philip Ellis *
Philip Ellis estate agents are delighted to present this deceptively spacious two bedroom bungalow for sale on Grasmere Road. The property is set in the semi-rural village of Knott End, is within walking distance to the sea front and features two reception rooms, two double bedrooms, and a private rear garden.
Briefly comprising; vestibule, lounge, kitchen, master bedroom, second double bedroom, family bathroom, very large conservatory. Providing off road parking, a secluded rear garden and a detached garage. The property is UPVC double glazed and has gas central heating throughout.
This property has had a very recent renovation, with a new kitchen, part new radiators, part new windows. All electrical points have been replaced with new switches with USB points.
Recently decorated throughout. New carpets. Detached garage at the rear.
Early viewings are highly recommended to avoid disappointment.
This property is ideal for a growing family and/or working professionals.
Call our office promptly to arrange a viewing as this will not stay on the market for long
*Disclaimer
This brochure and property details are a representation of the property offered for sale or rent, as a guide only. Brochure content must not be relied upon as fact and does not form any part of a contract. Measurements are approximate. No fixtures or fittings, heating system or appliances have been tested, nor are they warranted by Philip Ellis Estate and lettings or any staff member in any way as being functional or regulation compliant. Philip Ellis Estate And Lettings do not accept any liability for any loss that may be caused directly or indirectly by the brochure content, all interested parties must rely on their own, their surveyor’s or solicitor’s findings. We advise all interested parties to check with the local planning office for details of any application or decisions that may be consequential to your decision to purchase or rent any property. Any floor plans provided should be used for illustrative purposes only and should be used as such by any interested party.
FeaturesProperty additional info
Entrance:
Porch at the front of the property opening into the entrance vestibule.
Living Room: 4.00m x 3.53m
This spacious living room has been recently decorated with a new gas fire and fire surround.
Kitchen: 2.91m x 2.96m
New kitchen featuring light grey base and wall units, co-ordinating worktops. Comprising: washing machine, dishwasher. Electric oven & electric hob. Vinyl floor covering. Dual aspect windows. New radiator. Door to rear garden.
Conservatory: 6.00m x 3.00m
Very large beautiful sunny UPVC double glazed conservatory overlooking the rear private garden. UPVC double glazed patio doors to rear aspect. Two radiators.
Master Bedroom: 2.81m x 3.68m
Master bedroom with plenty of storage, new carpet. UPVC double glazed patio doors leading into conservatory. Radiator
Bedroom 2: 3.23m x 2.61m
Second bedroom with plenty of storage, new carpet. Wooden double glazed sliding doors leading into conservatory, radiator.
Bathroom: 1.84m x 1.60m
Family shower room with white low flush WC and hand basin. UPVC double glazed opaque window to side, wall mounted radiator.
Heating:
Boiler replaced in 2021.
Parking and front garden:
Driveway providing off road parking, laid to lawn area with hedges to borders, gated access to rear.
Rear Garden:
A spacious paved area with mature trees and shrubs.
Points To Note:
Recently decorated throughout. New carpets throughout the property. Detached garage at the rear.
Houses For Sale Ambleside Avenue
Houses For Sale Thirlmere Close
Houses For Sale Buttermere Drive
Houses For Sale Grasmere Road
Houses For Sale Kingston Close
Houses For Sale Eskdale Grove
Houses For Sale Hawkshead Road
Houses For Sale Keswick Grove
Houses For Sale Buckthorn Place
Houses For Sale Lancaster Close
Houses For Sale Derwent Close