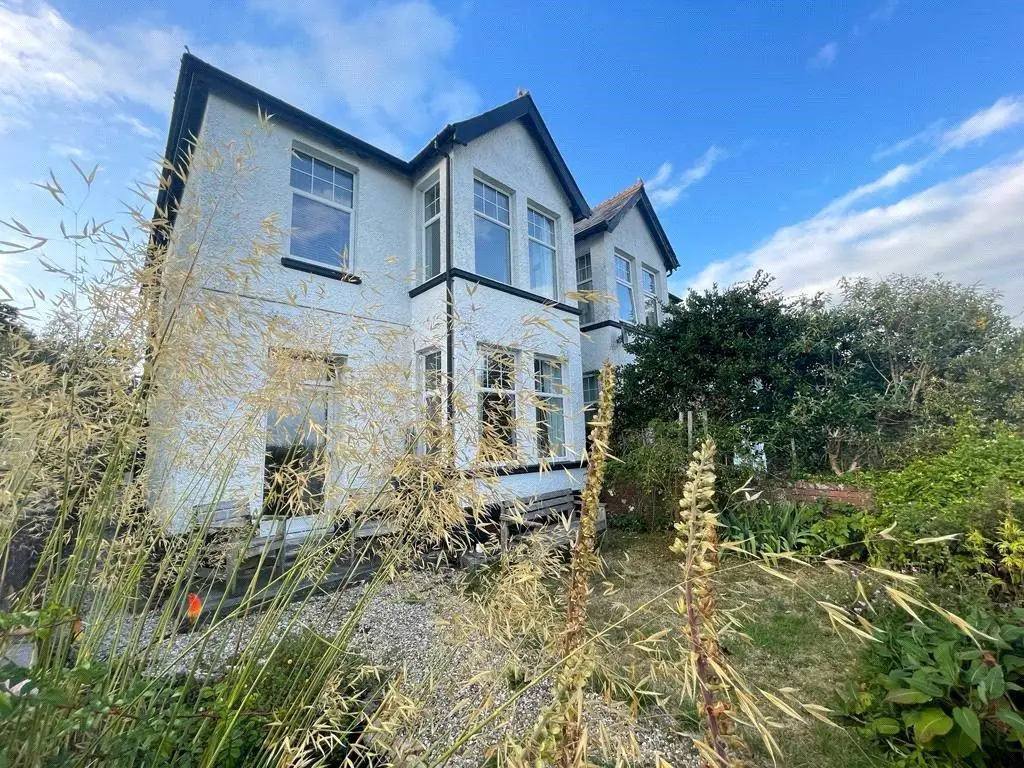
House For Sale £365,000
- NO ONWARD CHAIN - Nestled in a peaceful waterside hamlet near to the quay, village pub and the railway station with distant views over the countryside in this area of outstanding natural beauty.
SITUATION AND DESCRIPTION
A three-bedroom semi-detached family home built, we understand, in the early 1900's in the traditional manner under a tiled roof. The property has off road parking for several vehicles to include a detached garage with hobby room/office. There is a gated courtyard and gardens to the front and rear affording views over open countryside. Internally the property has original features which compliments this light and airy home. The accommodation comprises hall, lounge with bay window, dining room, rear porch and utility area, kitchen and to the first floor three bedrooms and a family bathroom. The property also benefits from gas fired central heating and PVCu double glazing. Offered to the market with no onward chain.
OUTSIDE
The property is approached via a brick paved driveway with a wooden five bar gate to the single garage and hobby room/office. Next to this area parking for several vehicles is available on the driveway which leads to the rear garden. The rear garden is mainly laid to stone chippings with a raised flower bed in the centre. Access is provided along the side elevation to the front garden which has a lawned area, flowerbeds and stone chipping path leading to the front door. Views across open countryside are afforded from this area.
ACCOMMODATION
Reference made to any fixture, fittings, appliances, or any of the building services does not imply that they are in working order or have been tested by us. Purchasers should establish the suitability and working condition of these items and services themselves.
The accommodation, together with approximate room sizes, is as follows:
GROUND FLOOR
ENTRANCE HALL
LOUNGE
13'11" (4.24) maximum x 13'3" (4.04)
WC
UTILITY
5'10" x 5'9" (1.78m x 1.75m)
DINING ROOM
13'11" x 13'3" (4.24m x 4.04m)
KITCHEN
15'10" x 6'4" (4.83m x 1.94m)
FIRST FLOOR
LANDING
BEDROOM ONE
13'9" x 11'7" (4.19m x 3.53m)
BEDROOM TWO
14' x .11'11" (4.27m x 3.63m)
BEDROOM THREE
10' x 6'6" (3.05m x 1.99m)
BATHROOM
8'2" x 7'1" (2.49m x 2.15m)
SERVICES
All mains services.
OUTGOINGS
We understand this property is in band 'D' for Council Tax purposes.
VIEWINGS
By appointment with MANSBRIDGE BALMENT ON[use Contact Agent Button]
DIRECTIONS
From the Bere Alston office head to the village of Bere Ferrers. On reaching the village turn right into Station Road. Continue up this road until the road bends to the right and the property is located on the left-hand side.
SITUATION AND DESCRIPTION
A three-bedroom semi-detached family home built, we understand, in the early 1900's in the traditional manner under a tiled roof. The property has off road parking for several vehicles to include a detached garage with hobby room/office. There is a gated courtyard and gardens to the front and rear affording views over open countryside. Internally the property has original features which compliments this light and airy home. The accommodation comprises hall, lounge with bay window, dining room, rear porch and utility area, kitchen and to the first floor three bedrooms and a family bathroom. The property also benefits from gas fired central heating and PVCu double glazing. Offered to the market with no onward chain.
OUTSIDE
The property is approached via a brick paved driveway with a wooden five bar gate to the single garage and hobby room/office. Next to this area parking for several vehicles is available on the driveway which leads to the rear garden. The rear garden is mainly laid to stone chippings with a raised flower bed in the centre. Access is provided along the side elevation to the front garden which has a lawned area, flowerbeds and stone chipping path leading to the front door. Views across open countryside are afforded from this area.
ACCOMMODATION
Reference made to any fixture, fittings, appliances, or any of the building services does not imply that they are in working order or have been tested by us. Purchasers should establish the suitability and working condition of these items and services themselves.
The accommodation, together with approximate room sizes, is as follows:
GROUND FLOOR
ENTRANCE HALL
LOUNGE
13'11" (4.24) maximum x 13'3" (4.04)
WC
UTILITY
5'10" x 5'9" (1.78m x 1.75m)
DINING ROOM
13'11" x 13'3" (4.24m x 4.04m)
KITCHEN
15'10" x 6'4" (4.83m x 1.94m)
FIRST FLOOR
LANDING
BEDROOM ONE
13'9" x 11'7" (4.19m x 3.53m)
BEDROOM TWO
14' x .11'11" (4.27m x 3.63m)
BEDROOM THREE
10' x 6'6" (3.05m x 1.99m)
BATHROOM
8'2" x 7'1" (2.49m x 2.15m)
SERVICES
All mains services.
OUTGOINGS
We understand this property is in band 'D' for Council Tax purposes.
VIEWINGS
By appointment with MANSBRIDGE BALMENT ON[use Contact Agent Button]
DIRECTIONS
From the Bere Alston office head to the village of Bere Ferrers. On reaching the village turn right into Station Road. Continue up this road until the road bends to the right and the property is located on the left-hand side.
