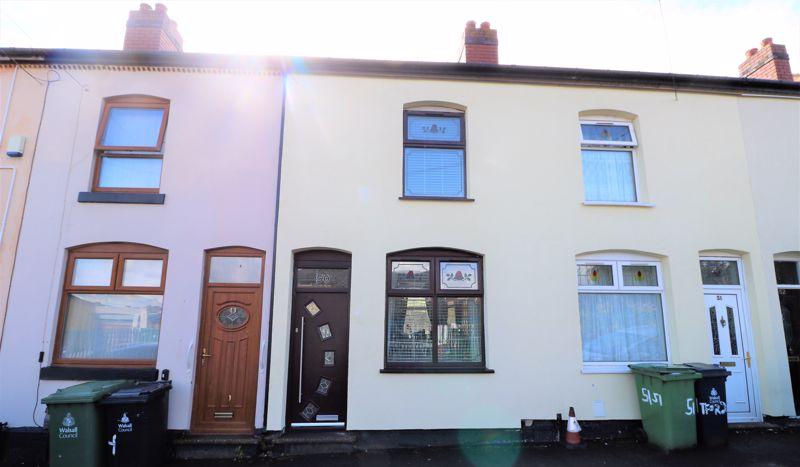
House For Sale £190,000
A well presented FOUR bedroom terraced property convenient to all amenities and will immediately appeal to the investment or first time purchaser. Having gas central heating and double glazing both where specified the property includes: spacious lounge, kitchen, ground floor bathroom, three bedrooms to the first floor, bedroom four/loft room rear garden. EPC Rating rating D
The Property
A Four bedroom mid terraced property affords good sized living accommodation which will be of immediate appeal to the first time or investment buyer for whom early viewing is highly recommended.Of particular appeal will be the lounge/dining room spacious store room at the rear of property and should be viewed to be appreciated. Situated close to Walsall Town Centre where shopping and banking facilities are readily available a number of schools are within a short distance.Having gas central heating and double glazing both where specified the accommodation includes:
Lounge/ Dining Room - 23' 0'' x 12' 0'' (7m x 3.67m)
Having a double glazed window to fore, double glazed window to rear, two radiators, wall mounted gas fire and down lighters meter cupboard.
Hallway
Having under stairs storage cupboard, stairs off to first floor landing. down lighters and door to
Kitchen - 6' 7'' x 6' 4'' (2m x 1.94m)
Having a range of wall and base cupboard units, sink with single drainer, mixer tap over parts of walls, extractor, double glazed window to side elevation and door leading to;
Lobby Area
Having wall mounted boiler and doors leading off to;
Ground Floor Bathroom
Having bath, wash basin, low flush WC part to wall and ceiling light point.
First Floor Landing
Having a double glazed window to side elevation, ceiling light point and doors leading off to;
Bedroom One - 7' 8'' x 12' 0'' (2.33m x 3.67m)
Having a double glazed window to fore, ceiling light point and radiator.
Bedroom Two - 12' 6'' x 9' 1'' (3.80m x 2.76m)
Having radiator, double glazed window to rear and ceiling light point.
Bedroom Three - 12' 3'' x 6' 6'' (3.73m x 1.98m)
Having a double glazed window to rear, radiator and ceiling light point.
Bedroom Four/Loft Room - 16' 3'' x 9' 9'' (4.96m x 2.97m)
Having double glazed window to rear.
Outside - 22' 6'' x 11' 4'' (6.87m x 3.45m)
Having paved patio leading to store room.
Council Tax Band: A
Tenure: Freehold
The Property
A Four bedroom mid terraced property affords good sized living accommodation which will be of immediate appeal to the first time or investment buyer for whom early viewing is highly recommended.Of particular appeal will be the lounge/dining room spacious store room at the rear of property and should be viewed to be appreciated. Situated close to Walsall Town Centre where shopping and banking facilities are readily available a number of schools are within a short distance.Having gas central heating and double glazing both where specified the accommodation includes:
Lounge/ Dining Room - 23' 0'' x 12' 0'' (7m x 3.67m)
Having a double glazed window to fore, double glazed window to rear, two radiators, wall mounted gas fire and down lighters meter cupboard.
Hallway
Having under stairs storage cupboard, stairs off to first floor landing. down lighters and door to
Kitchen - 6' 7'' x 6' 4'' (2m x 1.94m)
Having a range of wall and base cupboard units, sink with single drainer, mixer tap over parts of walls, extractor, double glazed window to side elevation and door leading to;
Lobby Area
Having wall mounted boiler and doors leading off to;
Ground Floor Bathroom
Having bath, wash basin, low flush WC part to wall and ceiling light point.
First Floor Landing
Having a double glazed window to side elevation, ceiling light point and doors leading off to;
Bedroom One - 7' 8'' x 12' 0'' (2.33m x 3.67m)
Having a double glazed window to fore, ceiling light point and radiator.
Bedroom Two - 12' 6'' x 9' 1'' (3.80m x 2.76m)
Having radiator, double glazed window to rear and ceiling light point.
Bedroom Three - 12' 3'' x 6' 6'' (3.73m x 1.98m)
Having a double glazed window to rear, radiator and ceiling light point.
Bedroom Four/Loft Room - 16' 3'' x 9' 9'' (4.96m x 2.97m)
Having double glazed window to rear.
Outside - 22' 6'' x 11' 4'' (6.87m x 3.45m)
Having paved patio leading to store room.
Council Tax Band: A
Tenure: Freehold
