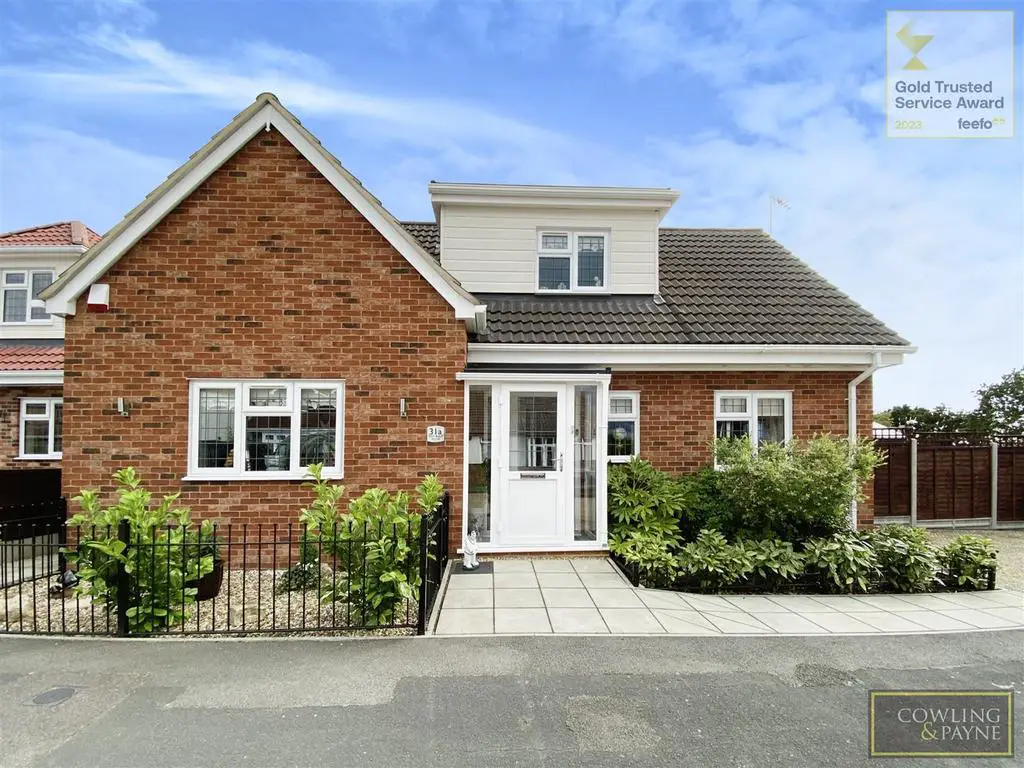
House For Sale £450,000
* GUIDE PRICE £450,000 - £475,000 * This beautifully presented detached property is in good condition and boasts a desirable location.
As you enter this property, you are greeted by a porch entrance, which then leads to the spacious entrance hall. Following on there is a spacious open-plan kitchen with bi-fold doors, allowing plenty of natural light to flood in. The kitchen provides a functional and contemporary space ideal for entertaining family and friends.
The property comprises of three bedrooms, each with its own unique features. The first bedroom is a double room with an en-suite bathroom, providing privacy and convenience. The second bedroom is also a double room and benefits from built-in wardrobes, offering ample storage space. The third bedroom, located on the ground floor, provides flexibility and can be used as a guest room or a home office.
The bathroom is beautifully designed with a 4-piece suite, including shower & free-standing bath, providing a luxurious bathing experience.
This property offers a comfortable living space with a reception room that is perfect for relaxing in the evenings. Additionally there is a ground floor cloak room for added convenience.
Externally the rear garden can be accessed from either side of the property. The front offers off street parking offering ample parking. The rear garden is low maintenance with astro turf lawn, paved patio & shrubbery. Round the side of the property offers space for a garden shed for storage.
Situated in a prime location, this property benefits from excellent public transport links and is surrounded by local amenities, making everyday life convenient and enjoyable.
Additional Information
Tenure - Freehold
Council Tax - E - Basilson
Porch -
Entrance Hall -
Living Room - 3.20m x 3.86m (10'6 x 12'8) -
Kitchen/Diner - 3.84m x 6.17m (12'7 x 20'3) -
Ground Floor Bedroom Three/Study - 3.86m x 1.93m (12'8 x 6'4) -
Bathroom - 3.58m x 3.86m (11'9 x 12'8) - Family bathroom with bath, shower, low level WC and sink.
Master Bedroom - 3.86m x 1.93m (12'8 x 6'4) -
En Suite - Shower en suite, wc, sink.
Bedroom Two - 3.58m x 3.86m (11'9 x 12'8) -
Off Street Parking -
As you enter this property, you are greeted by a porch entrance, which then leads to the spacious entrance hall. Following on there is a spacious open-plan kitchen with bi-fold doors, allowing plenty of natural light to flood in. The kitchen provides a functional and contemporary space ideal for entertaining family and friends.
The property comprises of three bedrooms, each with its own unique features. The first bedroom is a double room with an en-suite bathroom, providing privacy and convenience. The second bedroom is also a double room and benefits from built-in wardrobes, offering ample storage space. The third bedroom, located on the ground floor, provides flexibility and can be used as a guest room or a home office.
The bathroom is beautifully designed with a 4-piece suite, including shower & free-standing bath, providing a luxurious bathing experience.
This property offers a comfortable living space with a reception room that is perfect for relaxing in the evenings. Additionally there is a ground floor cloak room for added convenience.
Externally the rear garden can be accessed from either side of the property. The front offers off street parking offering ample parking. The rear garden is low maintenance with astro turf lawn, paved patio & shrubbery. Round the side of the property offers space for a garden shed for storage.
Situated in a prime location, this property benefits from excellent public transport links and is surrounded by local amenities, making everyday life convenient and enjoyable.
Additional Information
Tenure - Freehold
Council Tax - E - Basilson
Porch -
Entrance Hall -
Living Room - 3.20m x 3.86m (10'6 x 12'8) -
Kitchen/Diner - 3.84m x 6.17m (12'7 x 20'3) -
Ground Floor Bedroom Three/Study - 3.86m x 1.93m (12'8 x 6'4) -
Bathroom - 3.58m x 3.86m (11'9 x 12'8) - Family bathroom with bath, shower, low level WC and sink.
Master Bedroom - 3.86m x 1.93m (12'8 x 6'4) -
En Suite - Shower en suite, wc, sink.
Bedroom Two - 3.58m x 3.86m (11'9 x 12'8) -
Off Street Parking -
