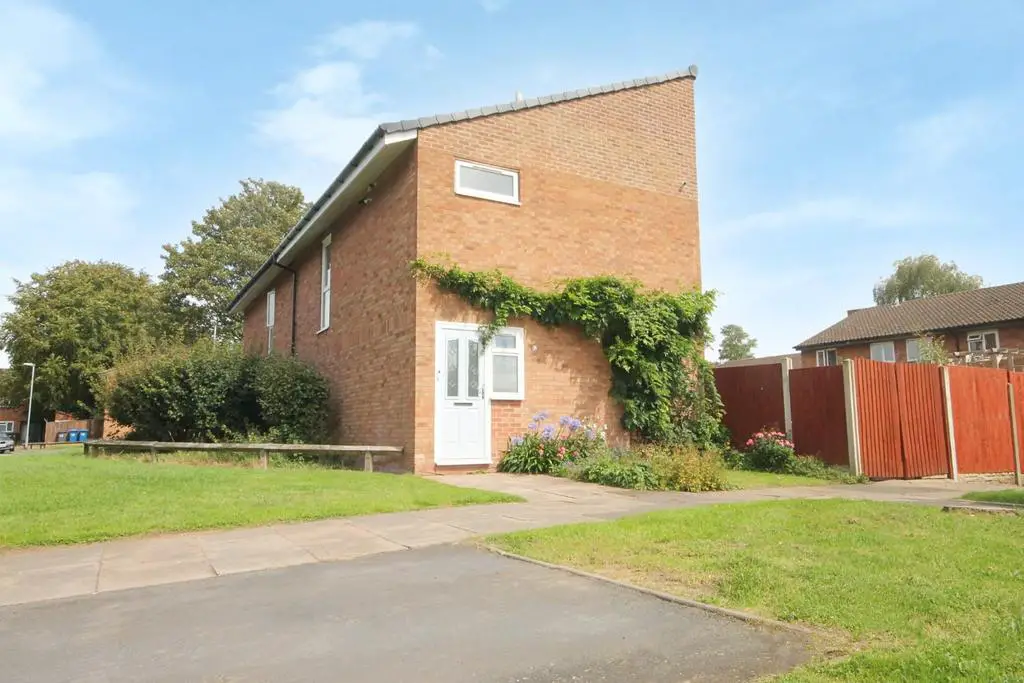
House For Sale £190,000
HUNTERS OF TAMWORTH are delighted to offer FOR SALE this charming very well presented semi-detached property in the quiet cul-de-sac location of Camhouses, Tamworth.
Residing close to local primary and secondary schools, shopping amenities, a bus route on the doorstep and very close access to the main commuter links, this is a perfect location to suit all types of buyer.
This superb 3 bedroom property is positioned with a turfed area to the front and side with a communal parking space which the current owners has used soley for many years.
There is small fore garden to the front with plants, shrubs and a small lawn and gated access to the 'side-on' rear garden. The delightful full width private rear garden has recently been transformed by the sellers. There is a slab and block patio, lawned area to the centre, raised and ground level 'sleeper' flower beds, timber shed and raised seating area. There is fencing to 3 sides and gated access to the frontage.
In brief, the property benefits from UPVC double glazing throughout with composite front door, porch, through entrance hall, lounge, kitchen/diner, guest cloakroom, 3 good bedrooms and newly fitted family bathroom. The property benfits from gas fired central heating. Internal viewing is considered essential to appreciate what this property has to offer!
Entrance Hall - 4.14mx 1.73m (13'7x 5'8) - Laminate flooring, large storage cupboard, ceiling light and power points.
Downstairs Wc - Wood effect vinyl flooring, window to the side, low flush WC and a hand wash basin.
Kitchen - 4.78m x 3.00m (15'8 x 9'10) - Part tiled walls, tiled flooring, space for oven and washing machine, wall and base units, eiling light and power points. Double glazed window to rear, and door the the rear garden.
Living Room - 3.28m x 5.61m (10'9 x 18'5) - Double glazed French doors to garden, laminate flooring, electric fire, ceiling light and power points.
Principal Bedroom - 3.51m x 3.10m (11'6 x 10'2) - Double glazed window to rear, laminate flooring, ceiling light and power points.
Bedroom Two - 4.52m x 3.10m (14'10 x 10'2) - Carpeted flooring, double glazed window to rear, large storage cupboard, ceiling light and power points.
Bedroom Three - 3.51m x 1.91m (11'6 x 6'3) - Double glazed window to rear, laminate flooring, ceiling light and power points.
Bathroom - Double glazed window to front, L-shaped bath with shower overhead, low flush WC, hand wash basin and part tiled walls.
Residing close to local primary and secondary schools, shopping amenities, a bus route on the doorstep and very close access to the main commuter links, this is a perfect location to suit all types of buyer.
This superb 3 bedroom property is positioned with a turfed area to the front and side with a communal parking space which the current owners has used soley for many years.
There is small fore garden to the front with plants, shrubs and a small lawn and gated access to the 'side-on' rear garden. The delightful full width private rear garden has recently been transformed by the sellers. There is a slab and block patio, lawned area to the centre, raised and ground level 'sleeper' flower beds, timber shed and raised seating area. There is fencing to 3 sides and gated access to the frontage.
In brief, the property benefits from UPVC double glazing throughout with composite front door, porch, through entrance hall, lounge, kitchen/diner, guest cloakroom, 3 good bedrooms and newly fitted family bathroom. The property benfits from gas fired central heating. Internal viewing is considered essential to appreciate what this property has to offer!
Entrance Hall - 4.14mx 1.73m (13'7x 5'8) - Laminate flooring, large storage cupboard, ceiling light and power points.
Downstairs Wc - Wood effect vinyl flooring, window to the side, low flush WC and a hand wash basin.
Kitchen - 4.78m x 3.00m (15'8 x 9'10) - Part tiled walls, tiled flooring, space for oven and washing machine, wall and base units, eiling light and power points. Double glazed window to rear, and door the the rear garden.
Living Room - 3.28m x 5.61m (10'9 x 18'5) - Double glazed French doors to garden, laminate flooring, electric fire, ceiling light and power points.
Principal Bedroom - 3.51m x 3.10m (11'6 x 10'2) - Double glazed window to rear, laminate flooring, ceiling light and power points.
Bedroom Two - 4.52m x 3.10m (14'10 x 10'2) - Carpeted flooring, double glazed window to rear, large storage cupboard, ceiling light and power points.
Bedroom Three - 3.51m x 1.91m (11'6 x 6'3) - Double glazed window to rear, laminate flooring, ceiling light and power points.
Bathroom - Double glazed window to front, L-shaped bath with shower overhead, low flush WC, hand wash basin and part tiled walls.
