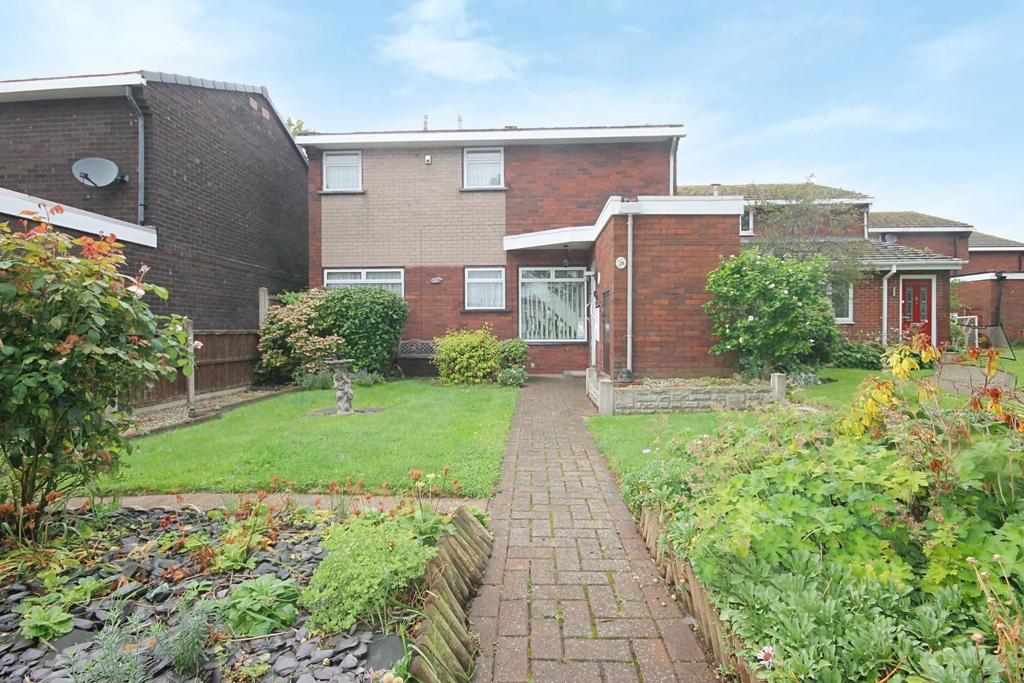
House For Sale £200,000
HUNTERS OF TAMWORTH are deiighted to be offering for sale this charning 3 bedroom, semi-detached family home. Situated to the ever popular North side of Tamworth. Close to excellent local schools and local transport links this exceptional property in brief comprises hallway, dining room, lounge, kitchen, WC, ground floor bedroom, two first floor bedroms and family bathroom. To the rear is an enclosed rear garden with patio and lawn. The property also benefits from ample communal parking.
Entrance Hallway - Accessed via a double gazed front door. Carpet to the floor and Ceiling Light. Door off to:
Dining Room - 4.60 x 3.05 (15'1" x 10'0") - Double glazed window to the front, carpet to the floor, ceiling light, radiator and power points. There are stairs leading upward to the first floor, storage cupboard and doors leading off to:
Lounge - 4.65 x 3.05 (15'3" x 10'0") - Double glazed window to the side and sliding glazed doors to the rear. Carpet to the floor, ceiling light, gas fire, radiator and power points.
Kitchen - 3.58m x 2.44m (11'9" x 8'0") - Double glazed window and door to the rear. A range of wall and base units with inset stainless steel sink with mixer tap. Tiles to the floor and partly to the wallls. There is a also a storage cupboard, ceiilng light a power points.
Wc And Inner Hallway - There is a downstairs WC with double glazed window to the front, low level flush WC and basin and tile effect vinyl to the flooring. Located within the inner hallway with a door leading to Bedroom 3.
Bedroom 1 - 4.72m x 3.12m (15'6" x 10'3") - Double glazed window ot the rear, Carpet the floor, ceiling light, radiator and power pionts. There are also 2 seperate sets of built-in double wardrobes.
Bedroom 2 - 3.71 x 3.48 (12'2" x 11'5") - Double glazed window ot the rear, carpet the floor, ceiling light, radiator and power pionts. There are also a built in double wardrobe
Bedroom 3 - 3.05 x 3m (10'0" x 9'10" ) - Located downstairs, off the inner hallway. Double glazed window to the front carpet the floor, ceiling light, radiator and power points and storage cupboard.
Family Bathroom - 1.96 x 1.91 (6'5" x 6'3") - Double glazed window to the front. 3 piece bathroom suite comprising Low level flush WC, basin and bathtub. Carpet to the floor and ceiling light.
Rear Garden - Good size private rear garden with a paved patio, a lawned area with attractive gravel and brick borders with variety of plants a shrubs. There are 2 good sized timber sheds, fencing to the boundaries and gated access to the rear.
Frontage - To the frontage of the property is paved pathway, lawned areas and a variety of plants and shrubs in slate chippings. There is ample parkng avilable within the communal parking areas.
Entrance Hallway - Accessed via a double gazed front door. Carpet to the floor and Ceiling Light. Door off to:
Dining Room - 4.60 x 3.05 (15'1" x 10'0") - Double glazed window to the front, carpet to the floor, ceiling light, radiator and power points. There are stairs leading upward to the first floor, storage cupboard and doors leading off to:
Lounge - 4.65 x 3.05 (15'3" x 10'0") - Double glazed window to the side and sliding glazed doors to the rear. Carpet to the floor, ceiling light, gas fire, radiator and power points.
Kitchen - 3.58m x 2.44m (11'9" x 8'0") - Double glazed window and door to the rear. A range of wall and base units with inset stainless steel sink with mixer tap. Tiles to the floor and partly to the wallls. There is a also a storage cupboard, ceiilng light a power points.
Wc And Inner Hallway - There is a downstairs WC with double glazed window to the front, low level flush WC and basin and tile effect vinyl to the flooring. Located within the inner hallway with a door leading to Bedroom 3.
Bedroom 1 - 4.72m x 3.12m (15'6" x 10'3") - Double glazed window ot the rear, Carpet the floor, ceiling light, radiator and power pionts. There are also 2 seperate sets of built-in double wardrobes.
Bedroom 2 - 3.71 x 3.48 (12'2" x 11'5") - Double glazed window ot the rear, carpet the floor, ceiling light, radiator and power pionts. There are also a built in double wardrobe
Bedroom 3 - 3.05 x 3m (10'0" x 9'10" ) - Located downstairs, off the inner hallway. Double glazed window to the front carpet the floor, ceiling light, radiator and power points and storage cupboard.
Family Bathroom - 1.96 x 1.91 (6'5" x 6'3") - Double glazed window to the front. 3 piece bathroom suite comprising Low level flush WC, basin and bathtub. Carpet to the floor and ceiling light.
Rear Garden - Good size private rear garden with a paved patio, a lawned area with attractive gravel and brick borders with variety of plants a shrubs. There are 2 good sized timber sheds, fencing to the boundaries and gated access to the rear.
Frontage - To the frontage of the property is paved pathway, lawned areas and a variety of plants and shrubs in slate chippings. There is ample parkng avilable within the communal parking areas.
