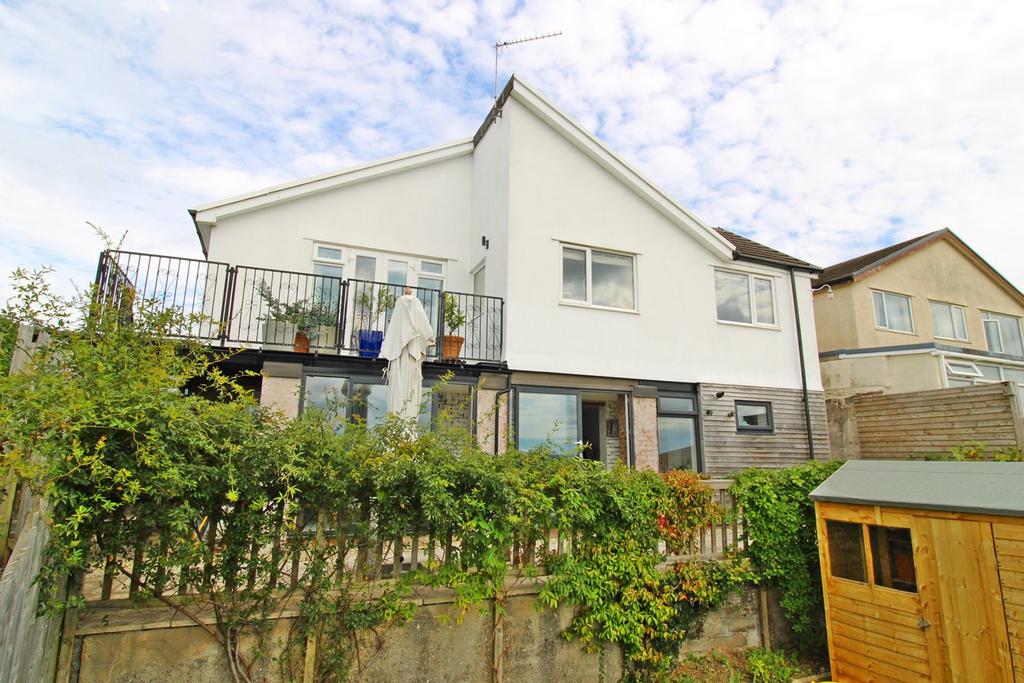
House For Sale £424,995
Welcome to the sale of this generous family home enjoying and benefiting from: Entrance hall leading to an open plan dining/Sitting area with the kitchen enjoying far reaching views. The lounge leads out on to the balcony and the property enjoys Three bedrooms and family bathroom.
To the lower ground floor is an Art studio/Bedroom 4 with utility/kitchen, sitting area and shower room. This generous area must be seen and can be kept separate or could be incorporated with upstairs depending on the buyers needs. The south facing rear garden enjoys views to the rear and viewing is highly recommended.
GROUND FLOOR
Hallway
Open plan hallway with wooden flooring leading to the Dining/Sitting area. Doors to the bedrooms and lounge.
Sitting/Dining area
6.01m x 3.96m (19' 9" x 13' 0")
Leading from the hall is the Dining /Sitting area with wooden flooring and window to the side aspect.. Open plan to the kitchen and doors leading to the lounge and family bathroom. Room narrows to: 2.94m..
kitchen
1.90m x 06.64m (6' 3" x 21' 9")
Galley kitchen with a range of base units and worktop with sink along with built-in oven and hob. Window to the rear and side with far reaching views.
Lounge/Diner
4.18m x 4.88m (13' 9" x 16' 0")
Lounge/ Diner with wooden flooring and French doors leading on to the balcony, door to the hallway and sitting area..
Bedroom one
3.06m x 4.43m (10' 0" x 14' 6")
Bedroom one with wooden flooring and window to the front.
Bedroom Two
3.06m x 3.32m (10' 0" x 10' 11")
Bedroom Two with wooden flooring and window to the front aspect.
Bedroom Three
2.09m x 3.36m (6' 10" x 11' 0")
Bedroom Three with wooden flooring and window to the side.
BATHROOM
1.95m x 2.87m (6' 5" x 9' 5")
Family bathroom with window to the side. WC and sink along with P shaped bath.
LOWER GROUND FLOOR
Sitting area
6.64m x 1.90m (21' 9" x 6' 3")
Open plan sitting area with patio doors and opening to the art studio and utility room.
Utility/Kitchen
2.89m x 6.00m (9' 6" x 19' 8")
This room has loads of potential to be a kitchen/ Dining area and benefits from a range of base units and worktops with sink along with storage and space for washing machine and fridge along with wall mounted boiler. Open plan to the art studio and door to the storage room.
Art studio/Bedroom Four
3.90m x 4.82m (12' 10" x 15' 10")
Art studio or potential bedroom with window to the rear aspect.
Shower Room
2.02m x 1.69m (6' 8" x 5' 7")
Shower room with WC and sink along with shower and window to the rear aspect.
Store Room
1.85m x 4.90m (6' 1" x 16' 1")
Store room with steps to the garage.
Garage
2.81m x 5.77m (9' 3" x 18' 11")
Garage with French doors to the rear and up and over door to the front. From inside the garage there are steps down to the store room leading into the lower ground level.
GARDENS
Front Garden
Front garden with driveway leading to a private gated courtyard to the front of the property with the main entrance and steps down to the rear garden. To the front is a raised garden area with mature planting and steps leading to the second driveway with access to the garage and driveway gates.
Rear garden
South facing garden with patio area with steps leading to the lawn with mature planting. the garden further benefits from an allotment area with pond and a gate giving rear footpath access.
Houses For Sale Parkdale View
Houses For Sale Greenmeadow Court
Houses For Sale Longacre Close
Houses For Sale Cardiff Road
Houses For Sale Westhill Drive
Houses For Sale Westfield Court
Houses For Sale Southgate Avenue
Houses For Sale Burgesse Crescent
Houses For Sale Lowerdale Drive
Houses For Sale Highdale Close
Houses For Sale Greenmeadow Court
Houses For Sale Longacre Close
Houses For Sale Cardiff Road
Houses For Sale Westhill Drive
Houses For Sale Westfield Court
Houses For Sale Southgate Avenue
Houses For Sale Burgesse Crescent
Houses For Sale Lowerdale Drive
Houses For Sale Highdale Close
