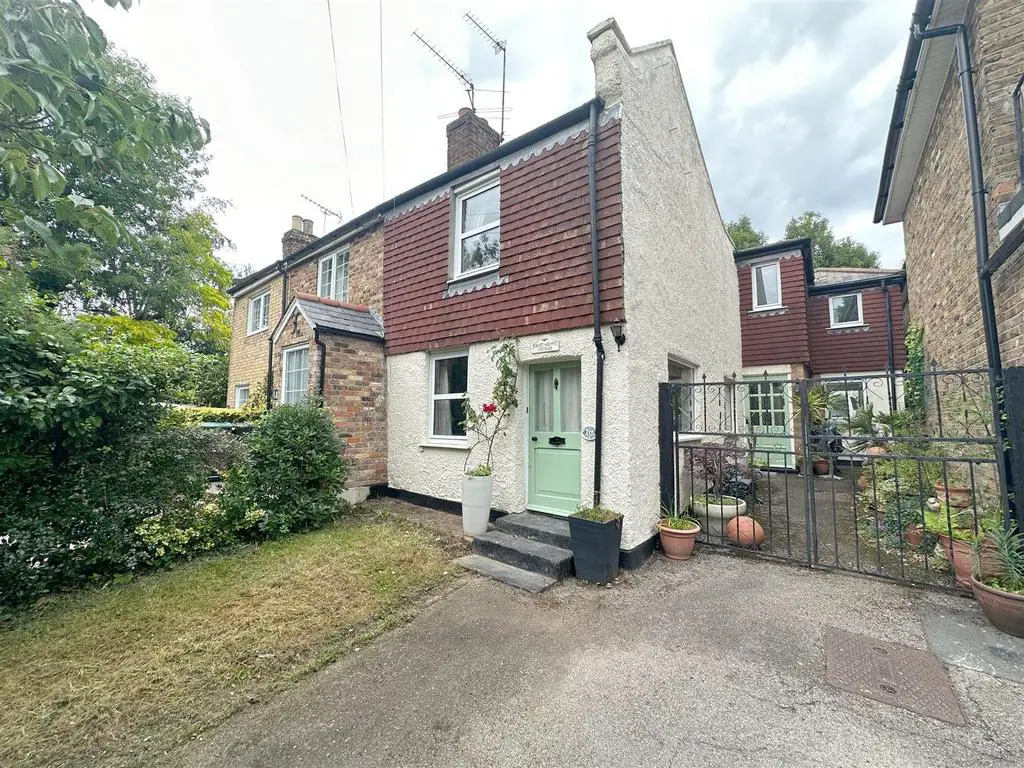
House For Sale £615,000
Kings Group-Enfield Town are delighted to present this RARE TO THE MARKET THREE BEDROOM SEMI-DETACHED GEORGIAN STYLE COTTAGE offered on a chain free basis. The property is situated in a private tree lined cul-de-sac and provides easy access to local shops, amenities and transport links including Gordon Hill Station. Additionally this ideal family home falls within catchment area of some of Enfields most sought after schools including Lavender Hill Primary School.
Accommodation includes through lounge, kitchen/diner, conservatory, downstairs WC, utility space, three sizeable bedrooms, upstairs family bathroom, garden and off street parking.
Entrance Hall - 4.80m x 2.57m (15'9" x 8'5") - Part tiled part carpeted flooring, radiator, range of built in cupboards, turning staircase to first floor
Wc - Tiled flooring, Low level WC, wash basin, radiator
Dual Aspect Lounge - 5.99m x 3.68m (19'8" x 12'1") - Split level, carpeted flooring, radiator, brick open fireplace, storage cupboard
Kitchen / Conservatory - 7.98m x 2.72m (26'2" x 8'11") - Tiled flooring, wall and base units with work tops, integrated cooker with gas hob, integrated electric oven and grill, stainless sink unit, radiators, double glazed conservatory area with casement door leading to garden
Utility Room - 2.01m x 1.32m (6'7" x 4'4") - Tiled flooring, plumbing for washing machine, storage
First Floor Landing - Double glazed window to front aspect, carpeted flooring, radiator
Bedroom One - 4.80m x 2.59m (15'9" x 8'6) - Carpeted flooring, double built in wardrobe, radiator
Bedroom Two - 3.63m x 3.48m (11'11" x 11'5") - Laminate flooring, radiator, built in wardrobe, access to loft
Bedroom Three - 2.79m x 2.34m (9'2" x 7'8") - Laminate flooring, radiator
Bathroom - Panel enclosed bath, wash basin with vanity unit under, shower cubicle, low level flush WC, tiled flooring, fully tiled walls, radiator
Front Garden - Laid lawn with mature beds, off street parking for several vehicles, wrought iron security gates with access to courtyard with front and side garden providing additional off street parking, side access to rear garden
Rear Garden - approx 13.72m (approx 45') - paved, flower and shrub boarders, outside lighting, tap, full width timber shed to rear, side access
Accommodation includes through lounge, kitchen/diner, conservatory, downstairs WC, utility space, three sizeable bedrooms, upstairs family bathroom, garden and off street parking.
Entrance Hall - 4.80m x 2.57m (15'9" x 8'5") - Part tiled part carpeted flooring, radiator, range of built in cupboards, turning staircase to first floor
Wc - Tiled flooring, Low level WC, wash basin, radiator
Dual Aspect Lounge - 5.99m x 3.68m (19'8" x 12'1") - Split level, carpeted flooring, radiator, brick open fireplace, storage cupboard
Kitchen / Conservatory - 7.98m x 2.72m (26'2" x 8'11") - Tiled flooring, wall and base units with work tops, integrated cooker with gas hob, integrated electric oven and grill, stainless sink unit, radiators, double glazed conservatory area with casement door leading to garden
Utility Room - 2.01m x 1.32m (6'7" x 4'4") - Tiled flooring, plumbing for washing machine, storage
First Floor Landing - Double glazed window to front aspect, carpeted flooring, radiator
Bedroom One - 4.80m x 2.59m (15'9" x 8'6) - Carpeted flooring, double built in wardrobe, radiator
Bedroom Two - 3.63m x 3.48m (11'11" x 11'5") - Laminate flooring, radiator, built in wardrobe, access to loft
Bedroom Three - 2.79m x 2.34m (9'2" x 7'8") - Laminate flooring, radiator
Bathroom - Panel enclosed bath, wash basin with vanity unit under, shower cubicle, low level flush WC, tiled flooring, fully tiled walls, radiator
Front Garden - Laid lawn with mature beds, off street parking for several vehicles, wrought iron security gates with access to courtyard with front and side garden providing additional off street parking, side access to rear garden
Rear Garden - approx 13.72m (approx 45') - paved, flower and shrub boarders, outside lighting, tap, full width timber shed to rear, side access
Houses For Sale Brigadier Hill
Houses For Sale Youngmans Close
Houses For Sale White House Lane
Houses For Sale Lavender Hill
Houses For Sale St Faith's Close
Houses For Sale Lancaster Road
Houses For Sale Brigadier Avenue
Houses For Sale Chase Side
Houses For Sale Wetherby Road
Houses For Sale Glenville Avenue
Houses For Sale Gloucester Road
Houses For Sale Bedale Road
Houses For Sale Radcliffe Ave
Houses For Sale Youngmans Close
Houses For Sale White House Lane
Houses For Sale Lavender Hill
Houses For Sale St Faith's Close
Houses For Sale Lancaster Road
Houses For Sale Brigadier Avenue
Houses For Sale Chase Side
Houses For Sale Wetherby Road
Houses For Sale Glenville Avenue
Houses For Sale Gloucester Road
Houses For Sale Bedale Road
Houses For Sale Radcliffe Ave
