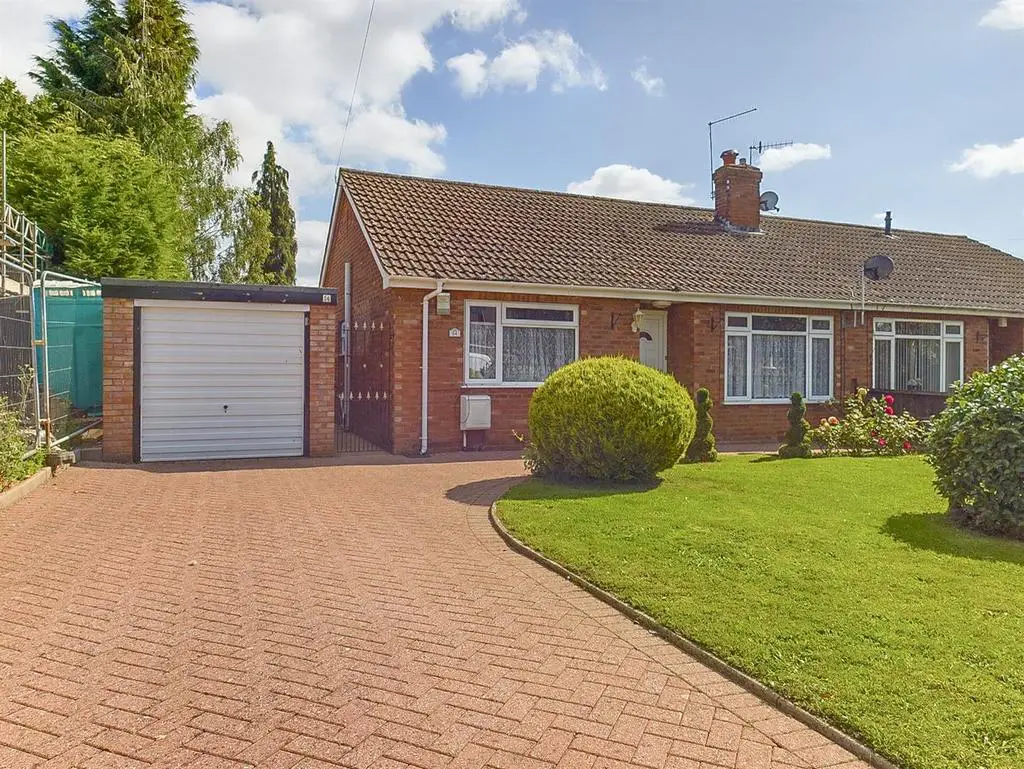
House For Sale £275,000
A very well presented semi-detached bungalow, situated in a quiet residential location in Malvern Link. Comprising: entrance hallway, sitting room, re-fitted kitchen, two double bedrooms, re-fitted bathroom, rear porch/utility, garage and driveway and very attractive front and rear gardens. The property is offered with no onward chain and an early viewing is essential to appreciate the quiet position and accommodation on offer.
Entrance Hall - uPVC front door, radiator, airing cupboard housing Worcester combi boiler and slatted shelving, doors to:
Sitting Room - 5.04m x 3.28m (16'6" x 10'9") - Front facing double glazed window, radiator, TV and satellite points, fireplace with marble hearth and electric fire, air conditioning unit, telephone point.
Kitchen - 4.41m x 2.69m (14'5" x 8'9") - Rear facing window, built in pantry cupboard. Newly re-fitted kitchen with a range of eye and base level units with wood effect worktops, inset sink and drainer unit, low level electric oven, electric hob with extractor hood over, integrated dishwasher and fridge-freezer, radiator, phone point, space for table and chairs, door to:
Rear Porch - 3.22m x 1.61m (10'6" x 5'3") - Part brick and uPVC construction, radiator, power and light, plumbing for washing machine.
Bedroom One - 3.27m x 3.01m plus wardrobes (10'8" x 9'10" plus w - Front facing uPVC window, with a full width of fitted wardrobes with sliding mirror doors, radiator, air conditioning unit.
Bedroom Two - 3.57m x 2.67m (11'8" x 8'9" ) - Rear facing double glazed window, overlooks the rear garden, radiator.
Bathroom - 2.35m x 1.60m (7'8" x 5'2") - Side facing double glazed window, panel bath with an electric shower over, low level WC, wash basin with storage below, radiator, loft access.
Frontage And Driveway - Block paved driveway for several cars leads to the garage and front door. Rest of the garden is laid to lawn with shrub planting. Gated access to the rear.
Garage - 5.97m x 2.34m (19'7" x 7'8") - Detached single garage with metal up and over door, side door, power and light.
Rear Garden - Enclosed by timber fencing, laid initially to patio with gated side access, rest of garden is laid to lawn with raised borders and shrub planting, outside tap, AC unit.
Directions - From Great Malvern town centre, follow the Worcester Road into Malvern Link, taking the first left after the Fire Station into Howsell Road. Follow Howsell Road for a short distance at the mini-roundabout turn right onto Church Road. Turn left at the end of Church Road onto Lower Howsell Road follow the road round and take the turn on the left hand side signposted Churchill Drive, number 14 can be found to the right hand side as indicated by our agents For Sale board.
Entrance Hall - uPVC front door, radiator, airing cupboard housing Worcester combi boiler and slatted shelving, doors to:
Sitting Room - 5.04m x 3.28m (16'6" x 10'9") - Front facing double glazed window, radiator, TV and satellite points, fireplace with marble hearth and electric fire, air conditioning unit, telephone point.
Kitchen - 4.41m x 2.69m (14'5" x 8'9") - Rear facing window, built in pantry cupboard. Newly re-fitted kitchen with a range of eye and base level units with wood effect worktops, inset sink and drainer unit, low level electric oven, electric hob with extractor hood over, integrated dishwasher and fridge-freezer, radiator, phone point, space for table and chairs, door to:
Rear Porch - 3.22m x 1.61m (10'6" x 5'3") - Part brick and uPVC construction, radiator, power and light, plumbing for washing machine.
Bedroom One - 3.27m x 3.01m plus wardrobes (10'8" x 9'10" plus w - Front facing uPVC window, with a full width of fitted wardrobes with sliding mirror doors, radiator, air conditioning unit.
Bedroom Two - 3.57m x 2.67m (11'8" x 8'9" ) - Rear facing double glazed window, overlooks the rear garden, radiator.
Bathroom - 2.35m x 1.60m (7'8" x 5'2") - Side facing double glazed window, panel bath with an electric shower over, low level WC, wash basin with storage below, radiator, loft access.
Frontage And Driveway - Block paved driveway for several cars leads to the garage and front door. Rest of the garden is laid to lawn with shrub planting. Gated access to the rear.
Garage - 5.97m x 2.34m (19'7" x 7'8") - Detached single garage with metal up and over door, side door, power and light.
Rear Garden - Enclosed by timber fencing, laid initially to patio with gated side access, rest of garden is laid to lawn with raised borders and shrub planting, outside tap, AC unit.
Directions - From Great Malvern town centre, follow the Worcester Road into Malvern Link, taking the first left after the Fire Station into Howsell Road. Follow Howsell Road for a short distance at the mini-roundabout turn right onto Church Road. Turn left at the end of Church Road onto Lower Howsell Road follow the road round and take the turn on the left hand side signposted Churchill Drive, number 14 can be found to the right hand side as indicated by our agents For Sale board.
