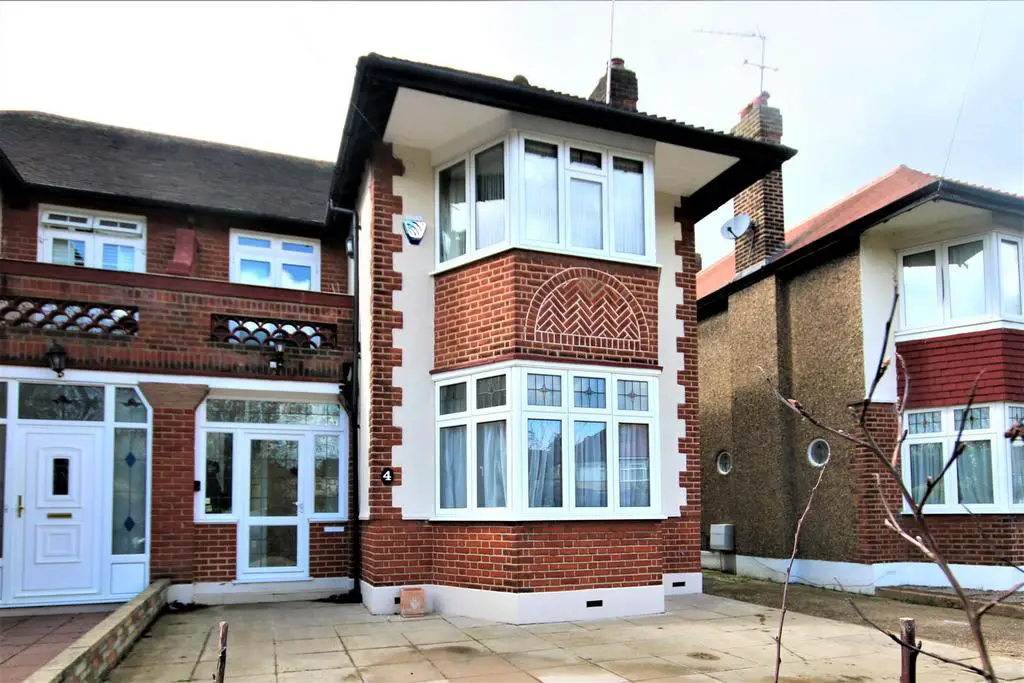
House For Rent £2,600
AVAILABLE TO RENT TO A PROFESSIONAL FAMILY IS THIS ATTRACTIVE & WELL PRESENTED & SPACOUS 3 BEDROOM HALLS ADJOINING SEMI-DETACHED HOUSE WITH GARAGE & OFF STREET PARKING, CLOSE TO COCKFOSTERS TUBE STATION (PICC. LINE) & LOCAL AMENITIES.
Approached Via a Double Glazed Conservatory Leading to a Reception Hallway & 2 Separate Reception Rooms. There is also a Fitted Kitchen/Diner, Downstairs Cloakroom, Large Family Bathroom & a Balcony off Bedroom 3.
Situated Close to Westpole Avenue and Therefore Within Walking Distance to All Local Amenities Including Schools, Shops, Restaurants, Buses & Trent Park.
Viewings Highly Recommended. Available on an Unfurnished Basis. Fitted Wardrobes in the 2 Main Bedrooms. Good References Required. Available for Mid-September Occupancy.
Reception Hallway: Pic. 1 - 3.56m widening to 5.11m (11'8 widening to 16'9) - Archway to Rear Reception Room, Glazed Door to Front Reception Room, Door to Fitted Kitchen, Access to DOWNSTAIRS CLOAKROOM. Turning Staircase to First Floor.
Reception Hallway: Pic. 2 - Oak Front Door with Leaded Light Insets, Matching Side Window, Spotlights. Cornicing.
Front Reception Room: - 5.05m x 3.96m (16'7 x 13') - Double Glazed Bay Window to Front, Circular Stained Glass Flank Windows, Double Radiator, Cornicing. Fireplace with Gas Fire. Cornicing.
Rear Reception Room: - 4.67m x 3.84m (15'4 x 12'7) - Double Glazed French Doors Incorporating Bay Window to Patio & Rear Garden, 2 Double Radiators, Attractive Limestone Fireplace with Mosaic Tiled Inset and Electric Pebble Fire. Cornicing.
Fitted Kitchen/Diner: - 3.81m x 2.39m (12'6 x 7'10) - Well Fitted with Ample Floor & Wall Units, Large Single Bowl Stainless Steel Inset Sink with Mixer Tap and Hand Spray, Gas Hob, Built Under Oven, Extractor Fan. Integrated Fridge/Freezer, Integrated Washing Machine & Integrated Dishwasher. Pull Down Table. Double Glazed Window Overlooking Rear Garden, Double Glazed Door to Garden & Garage.
Bedroom 1: - 5.03m x 3.96m (16'6 x 13') - Double Glazed Bay Window to Front, Double Radiator, Wide Wardrobe Unit with Mirrored Doors. Cornicing.
Bedroom 2: - 4.60m x 3.81m (15'1 x 12'6) - Large Double Glazed Window to Rear, Double Radiator, Fitted Wardrobes, Fitted Chests & Dressing Table. Spotlights and Cornicing.
Bedroom 3: - 2.97m x 2.29m (9'9 x 7'6) - Double Glazed French Doors to BALCONY TO FRONT WITH OPEN OUTLOOK, Radiator, Cornicing.
Large Family Bathrroom: - 2.92m x 2.59m (9'7 x 8'6) - Panelled Bath with Mixer Taps, Separate Walk in Shower, Wash Hand Basin with Mixer Taps & Cupboards Beneath, Low Flush WC. Heated Towel Rail. Mostly Tiled. Ceramic Flooring. Large Double Glazed Frosted Window to Side, Extractor Fan.
Rear Garden: - Large Paved Area Leading to an Area Laid to Lawn. Wrought Iron Side Gate, Side Door to Garage/Possible Home Office.
Rear Elevation Of Property: -
Garage/Possible Home Office: - 4.70m x 2.46m (15'5 x 8'1) - With Power & Light. Double Doors.
Paved Off Street Parking To Front: -
Approached Via a Double Glazed Conservatory Leading to a Reception Hallway & 2 Separate Reception Rooms. There is also a Fitted Kitchen/Diner, Downstairs Cloakroom, Large Family Bathroom & a Balcony off Bedroom 3.
Situated Close to Westpole Avenue and Therefore Within Walking Distance to All Local Amenities Including Schools, Shops, Restaurants, Buses & Trent Park.
Viewings Highly Recommended. Available on an Unfurnished Basis. Fitted Wardrobes in the 2 Main Bedrooms. Good References Required. Available for Mid-September Occupancy.
Reception Hallway: Pic. 1 - 3.56m widening to 5.11m (11'8 widening to 16'9) - Archway to Rear Reception Room, Glazed Door to Front Reception Room, Door to Fitted Kitchen, Access to DOWNSTAIRS CLOAKROOM. Turning Staircase to First Floor.
Reception Hallway: Pic. 2 - Oak Front Door with Leaded Light Insets, Matching Side Window, Spotlights. Cornicing.
Front Reception Room: - 5.05m x 3.96m (16'7 x 13') - Double Glazed Bay Window to Front, Circular Stained Glass Flank Windows, Double Radiator, Cornicing. Fireplace with Gas Fire. Cornicing.
Rear Reception Room: - 4.67m x 3.84m (15'4 x 12'7) - Double Glazed French Doors Incorporating Bay Window to Patio & Rear Garden, 2 Double Radiators, Attractive Limestone Fireplace with Mosaic Tiled Inset and Electric Pebble Fire. Cornicing.
Fitted Kitchen/Diner: - 3.81m x 2.39m (12'6 x 7'10) - Well Fitted with Ample Floor & Wall Units, Large Single Bowl Stainless Steel Inset Sink with Mixer Tap and Hand Spray, Gas Hob, Built Under Oven, Extractor Fan. Integrated Fridge/Freezer, Integrated Washing Machine & Integrated Dishwasher. Pull Down Table. Double Glazed Window Overlooking Rear Garden, Double Glazed Door to Garden & Garage.
Bedroom 1: - 5.03m x 3.96m (16'6 x 13') - Double Glazed Bay Window to Front, Double Radiator, Wide Wardrobe Unit with Mirrored Doors. Cornicing.
Bedroom 2: - 4.60m x 3.81m (15'1 x 12'6) - Large Double Glazed Window to Rear, Double Radiator, Fitted Wardrobes, Fitted Chests & Dressing Table. Spotlights and Cornicing.
Bedroom 3: - 2.97m x 2.29m (9'9 x 7'6) - Double Glazed French Doors to BALCONY TO FRONT WITH OPEN OUTLOOK, Radiator, Cornicing.
Large Family Bathrroom: - 2.92m x 2.59m (9'7 x 8'6) - Panelled Bath with Mixer Taps, Separate Walk in Shower, Wash Hand Basin with Mixer Taps & Cupboards Beneath, Low Flush WC. Heated Towel Rail. Mostly Tiled. Ceramic Flooring. Large Double Glazed Frosted Window to Side, Extractor Fan.
Rear Garden: - Large Paved Area Leading to an Area Laid to Lawn. Wrought Iron Side Gate, Side Door to Garage/Possible Home Office.
Rear Elevation Of Property: -
Garage/Possible Home Office: - 4.70m x 2.46m (15'5 x 8'1) - With Power & Light. Double Doors.
Paved Off Street Parking To Front: -
