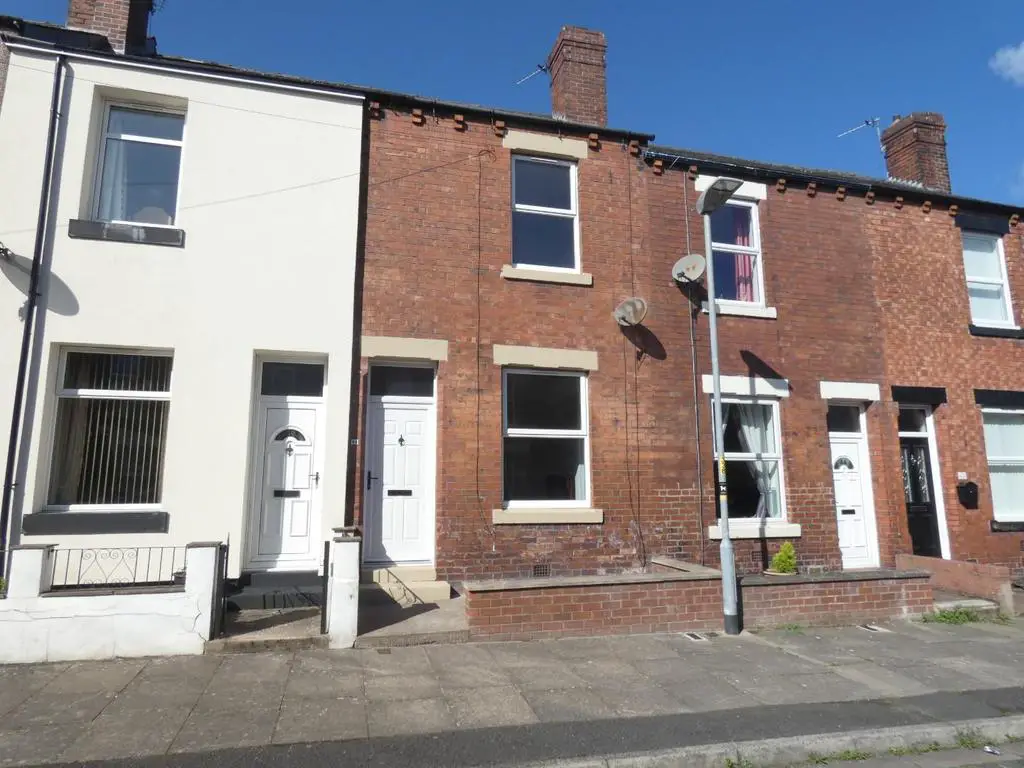
House For Sale £110,000
NO CHAIN - This three bedroom traditional terraced house is a perfect property for those looking to make a first time purchase or buy-to-let investment. Located within a popular area a short walk from the city centre, the property is well-presented throughout and ready for the new owner to move in and add their personal touches. Viewing comes highly recommended.
The accommodation briefly comprises living room, kitchen, rear hall and bathroom on the ground floor with a landing and two bedrooms on the first floor and a third bedroom on the second floor. Externally the property has a front forecourt with on-street parking and an enclosed rear garden. Gas central heating and double glazing throughout. EPC - D and Council Tax Band - A.
Located within a popular residential area to the South of the City Centre, this property benefits a variety of local amenities all close by including convenience stores, supermarkets, schools, garage and regular bus routes into the city centre.
Living Room - 3.91m x 3.81m (12'10" x 12'6") - Double glazed window to the front aspect, radiator and feature gas fireplace with surround and hearth.
Kitchen - 3.91m x 2.97m (12'10" x 9'9") - Fitted kitchen with a range of base, wall and drawer units with contrasting worksurfaces and tiled splashbacks above. Freestanding cooker, extractor unit, one and a half bowl stainless steel sink with mixer tap, space and plumbing for washing machine, space for fridge freezer, radiator, double glazed window to the rear aspect and under-stairs storage cupboard with lighting internally. Internal door to the rear hallway.
Rear Hall - External door to the rear garden and internal door to the bathroom. Wall mounted gas boiler.
Bathroom - 2.62m x 1.83m (8'7" x 6'0") - Three piece suite comprising WC, wash hand basin and corner bath with electric shower unit over. Part tiled walls, extractor fan, radiator and obscured double glazed window.
Landing - Stairs up from the ground floor with internal doors to three bedrooms.
Bedroom One - 3.91m x 2.92m (12'10" x 9'7") - Radiator, exposed floorboards and double glazed window to the front aspect.
Bedroom Two - 3.91m x 3.00m (12'10" x 9'10") - Radiator, exposed floorboards, built-in storage cupboard and double glazed window to the rear aspect.
Bedroom Three - Stairs up from the first floor with radiator, exposed floorboards and double glazed Velux window.
External - To the front of the property is a front forecourt with on-street parking. To the rear is an enclosed walled garden with artificial lawn, low-maintenance border and access gate to the rear lane.
What3words - For the location of this property please visit the What3Words App and enter - basin.order.ports
The accommodation briefly comprises living room, kitchen, rear hall and bathroom on the ground floor with a landing and two bedrooms on the first floor and a third bedroom on the second floor. Externally the property has a front forecourt with on-street parking and an enclosed rear garden. Gas central heating and double glazing throughout. EPC - D and Council Tax Band - A.
Located within a popular residential area to the South of the City Centre, this property benefits a variety of local amenities all close by including convenience stores, supermarkets, schools, garage and regular bus routes into the city centre.
Living Room - 3.91m x 3.81m (12'10" x 12'6") - Double glazed window to the front aspect, radiator and feature gas fireplace with surround and hearth.
Kitchen - 3.91m x 2.97m (12'10" x 9'9") - Fitted kitchen with a range of base, wall and drawer units with contrasting worksurfaces and tiled splashbacks above. Freestanding cooker, extractor unit, one and a half bowl stainless steel sink with mixer tap, space and plumbing for washing machine, space for fridge freezer, radiator, double glazed window to the rear aspect and under-stairs storage cupboard with lighting internally. Internal door to the rear hallway.
Rear Hall - External door to the rear garden and internal door to the bathroom. Wall mounted gas boiler.
Bathroom - 2.62m x 1.83m (8'7" x 6'0") - Three piece suite comprising WC, wash hand basin and corner bath with electric shower unit over. Part tiled walls, extractor fan, radiator and obscured double glazed window.
Landing - Stairs up from the ground floor with internal doors to three bedrooms.
Bedroom One - 3.91m x 2.92m (12'10" x 9'7") - Radiator, exposed floorboards and double glazed window to the front aspect.
Bedroom Two - 3.91m x 3.00m (12'10" x 9'10") - Radiator, exposed floorboards, built-in storage cupboard and double glazed window to the rear aspect.
Bedroom Three - Stairs up from the first floor with radiator, exposed floorboards and double glazed Velux window.
External - To the front of the property is a front forecourt with on-street parking. To the rear is an enclosed walled garden with artificial lawn, low-maintenance border and access gate to the rear lane.
What3words - For the location of this property please visit the What3Words App and enter - basin.order.ports