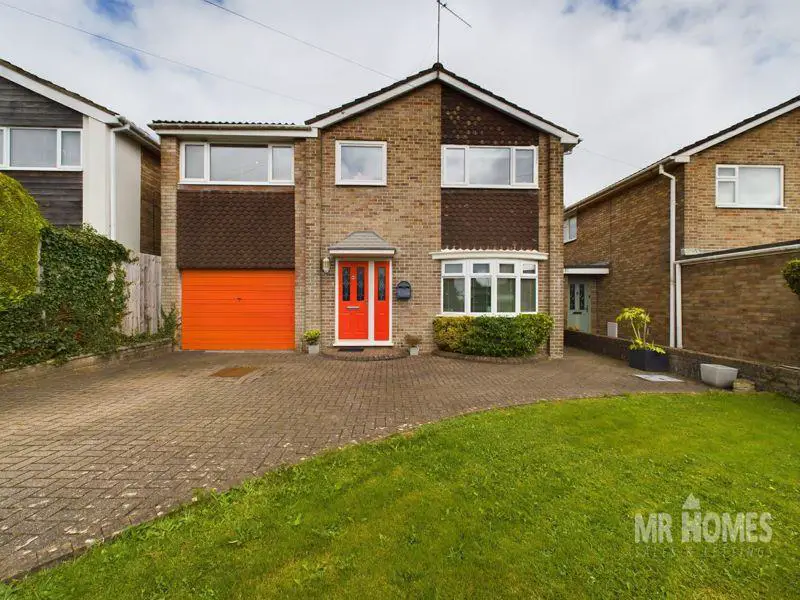
House For Sale £489,950
* Offers In the Region of: £489,950 * AN EXTENDED, MODERN & SPACIOUS 4-BED FAMILY RESIDENCE - QUIET CUL-DE-SAC LOCATION - SCHOOL CATCHMENT: CREIGIAU PRIMARY SCHOOL, RADYR HIGH SCHOOL & PLASMAWR HIGH SCHOOL - OPEN-PLAN MODERN LIVING - FANTASTIC OPEN-PLAN KITCHEN/BREAKFAST & DINING ROOM with CONSERVATORY with AIR CONDITIONING - UTILITY ROOM & CLOAKROOM/DOWNSTAIRS W.C - MASTER BEDROOM with EN-SUITE - 2x FURTHER LARGE DOUBLE BEDROOMS & A GOOD SIZE SINGLE BEDROOM - RE-FITTED FAMILY BATHROOM SUITE - ATTRACTIVE FRONT GARDEN WITH DRIVEWAY LEADING TO THE GARAGE & A LARGE & ENCLOSED EAST FACING REAR GARDEN - FREEHOLD - MR HOMES Offer FOR SALE this 4-Bedroom Detached Family Home, comprising in brief; Inviting Entrance Hallway with Real Wood Flooring, Lounge with Wood Burning Stove(needs glass replacing), Open-Plan Kitchen/Breakfast Room & Dining Room, Conservatory, Utility Room, Re-Fitted Cloakroom/Downstairs W.c, Staircase to the 1st Floor Landing with Access to the Insulated & Partially Boarded Loft via Attached Ladders. Master Bedroom with En-Suite Bath & Shower Room, Bedroom2, Bedroom 3, Bedroom 4, & a Re-Fitted Family Bathroom Suite. There is a Spacious & Attractive Front Garden which is Enclosed by Mature Bushes giving Privacy. Off-Road Parking which leads to the Garage. A Lockable Side Gate giving access into the Large & Enclosed Rear Garden. uPVC Double Glazing Windows & Gas Central Heating powered by a Combi-Boiler. EPC Rating = D. Council Tax Band = G. EARLY VIEWING IS A HIGHLY RECOMMENDED!!! - PLEASE [use Contact Agent Button] or Book Online - Viewings by Appointment... WWW.MR-HOMES.CO.UK FREE MORTGAGE ADVICE AVAILABLE UPON REQUEST...
Entrance Hallway - 13' 11'' x 6' 6'' (4.24m x 1.98m)
Living Room - 13' 10'' x 11' 3'' (4.21m x 3.43m)
Kitchen/Breakfast & Dining Room - 23' 7'' x 10' 6'' (7.18m x 3.20m)
Conservatory - 11' 10'' x 11' 0'' (3.60m x 3.35m)
Utility Room - 6' 11'' x 5' 1'' (2.11m x 1.55m)
Cloakroom/W.c - 4' 6'' x 3' 3'' (1.37m x 0.99m)
1st Floor Landing - 7' 10'' x 2' 7'' (2.39m x 0.79m)
Master Bedroom - 18' 7'' x 9' 11'' (5.66m x 3.02m)
En-Suite Bath & Shower Room - 9' 11'' x 5' 7'' (3.02m x 1.70m)
Bedroom 2 - 14' 1'' x 10' 10'' (4.29m x 3.30m)
Bedroom 3 - 11' 0'' x 10' 8'' (3.35m x 3.25m)
Bedroom 4 - 8' 6'' x 7' 0'' (2.59m x 2.13m)
Family Bathroom Suite - 6' 11'' x 5' 6'' (2.11m x 1.68m)
Attractive Front Garden
Private Driveway to Front
Garage - 13' 9'' x 10' 2'' (4.19m x 3.10m)
Rear Garden - Large & Enclosed
Council Tax Band: G
Tenure: Freehold
Entrance Hallway - 13' 11'' x 6' 6'' (4.24m x 1.98m)
Living Room - 13' 10'' x 11' 3'' (4.21m x 3.43m)
Kitchen/Breakfast & Dining Room - 23' 7'' x 10' 6'' (7.18m x 3.20m)
Conservatory - 11' 10'' x 11' 0'' (3.60m x 3.35m)
Utility Room - 6' 11'' x 5' 1'' (2.11m x 1.55m)
Cloakroom/W.c - 4' 6'' x 3' 3'' (1.37m x 0.99m)
1st Floor Landing - 7' 10'' x 2' 7'' (2.39m x 0.79m)
Master Bedroom - 18' 7'' x 9' 11'' (5.66m x 3.02m)
En-Suite Bath & Shower Room - 9' 11'' x 5' 7'' (3.02m x 1.70m)
Bedroom 2 - 14' 1'' x 10' 10'' (4.29m x 3.30m)
Bedroom 3 - 11' 0'' x 10' 8'' (3.35m x 3.25m)
Bedroom 4 - 8' 6'' x 7' 0'' (2.59m x 2.13m)
Family Bathroom Suite - 6' 11'' x 5' 6'' (2.11m x 1.68m)
Attractive Front Garden
Private Driveway to Front
Garage - 13' 9'' x 10' 2'' (4.19m x 3.10m)
Rear Garden - Large & Enclosed
Council Tax Band: G
Tenure: Freehold
