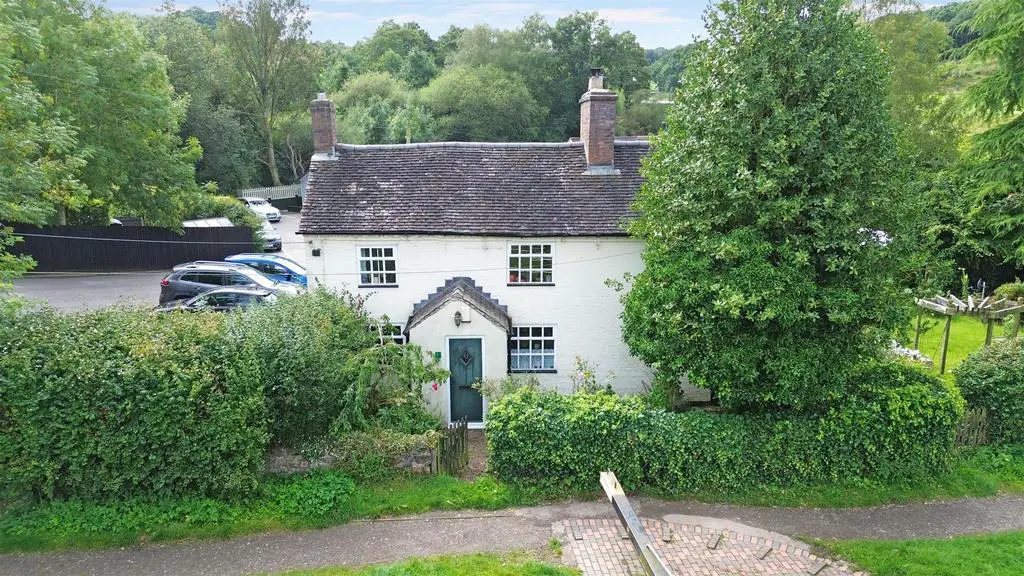
House For Sale £360,000
This detached property is delightfully situated in a highly sought after area fronting onto the Caldon Canal, being well placed for travelling into the Potteries conurbation and its associate employment centres or towards the market town of Leek.
The property itself, as its name suggests, was formerly a lock keepers cottage constructed we understand in the late 18th century and is Grade II listed. It provides good sized three bedroomed accommodation and has considerable character. It also enjoys the benefit of gas central heating and is situated on a good sized plot with extensive gardens and an off road parking facility.
Inspection is most strongly recommended.
Entrance Porch -
Living Kitchen - 6.65m x 3.66m (21'9" x 12'0") - With the kitchen area being fully fitted with a comprehensive range of units consisting of stainless steel sink unit, base units, working surfaces and wall cupboards and incorporating a split level cooker together with integrated dishwasher. Wall mounted gas central heating boiler. Solid fuel stove in the living area inset in wooden surround with feature brick chimney breast. Parquet flooring. Two radiators. Exposed beams to ceiling.
Rear Porch - Tiled floor.
Utility Room - 2.62m x 1.83m (8'7" x 6'0") - With stainless steel sink unit. Wooden working surfaces. Plumbing for automatic washing machine. Low level WC. Radiator.
Sitting Room - 3.66m x 2.79m (12'0" x 9'1") - Radiator. Fitted carpet.
Inner Hall - Radiator. Fitted carpet.
Study - 2.57m x 2.18m (8'5" x 7'1") - Timber clad walls. Fitted shelving. Radiator.
Stairs To Landing - Fitted carpet. Linen cupboard off.
Bedroom One - 3.71m x 2.84m (12'2" x 9'3") - Radiator. Exposed wooden flooring.
Bedroom Two - 3.30m x 2.54m (10'9" x 8'3") - With radiator. Exposed wooden flooring. Fitted wardrobes.
Bedroom Three - 2.82m x 3.71m (9'3" x 12'2") - Two radiators. Exposed wooden flooring.
Bathroom - With suite comprising freestanding bath, wash hand basin, WC and shower cubicle. Fully tiled walls. Radiator. Electric towel rail.
Outside - Good sized gardens to front, side and rear with range of OUTBUILDINGS consisting of:- Brick store, Greenhouse,
Two timber sheds
Off road parking facility and charging point for electric car. (There is a license giving access over the adjoining Golf Club car park).
Services - We understand all mains services are connected.
Gas central heating.
Viewing - By prior appointment through the Agents.
The property itself, as its name suggests, was formerly a lock keepers cottage constructed we understand in the late 18th century and is Grade II listed. It provides good sized three bedroomed accommodation and has considerable character. It also enjoys the benefit of gas central heating and is situated on a good sized plot with extensive gardens and an off road parking facility.
Inspection is most strongly recommended.
Entrance Porch -
Living Kitchen - 6.65m x 3.66m (21'9" x 12'0") - With the kitchen area being fully fitted with a comprehensive range of units consisting of stainless steel sink unit, base units, working surfaces and wall cupboards and incorporating a split level cooker together with integrated dishwasher. Wall mounted gas central heating boiler. Solid fuel stove in the living area inset in wooden surround with feature brick chimney breast. Parquet flooring. Two radiators. Exposed beams to ceiling.
Rear Porch - Tiled floor.
Utility Room - 2.62m x 1.83m (8'7" x 6'0") - With stainless steel sink unit. Wooden working surfaces. Plumbing for automatic washing machine. Low level WC. Radiator.
Sitting Room - 3.66m x 2.79m (12'0" x 9'1") - Radiator. Fitted carpet.
Inner Hall - Radiator. Fitted carpet.
Study - 2.57m x 2.18m (8'5" x 7'1") - Timber clad walls. Fitted shelving. Radiator.
Stairs To Landing - Fitted carpet. Linen cupboard off.
Bedroom One - 3.71m x 2.84m (12'2" x 9'3") - Radiator. Exposed wooden flooring.
Bedroom Two - 3.30m x 2.54m (10'9" x 8'3") - With radiator. Exposed wooden flooring. Fitted wardrobes.
Bedroom Three - 2.82m x 3.71m (9'3" x 12'2") - Two radiators. Exposed wooden flooring.
Bathroom - With suite comprising freestanding bath, wash hand basin, WC and shower cubicle. Fully tiled walls. Radiator. Electric towel rail.
Outside - Good sized gardens to front, side and rear with range of OUTBUILDINGS consisting of:- Brick store, Greenhouse,
Two timber sheds
Off road parking facility and charging point for electric car. (There is a license giving access over the adjoining Golf Club car park).
Services - We understand all mains services are connected.
Gas central heating.
Viewing - By prior appointment through the Agents.
