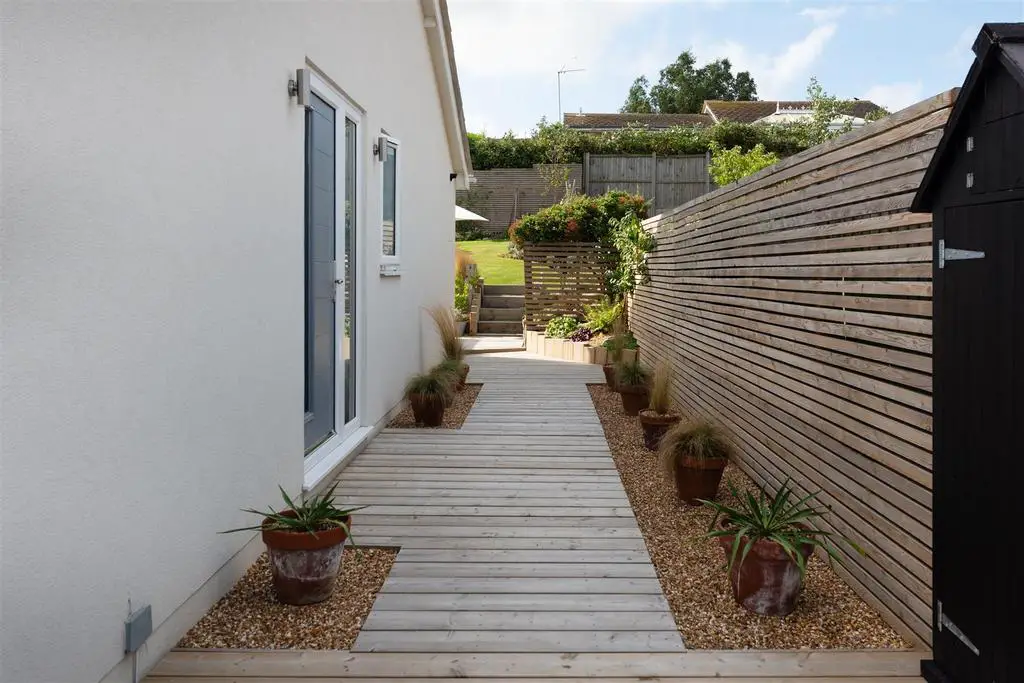
House For Sale £450,000
A tastefully remodelled semi-detached bungalow situated in an elevated position from where it commands far reaching views over Whitstable and towards the sea. Shearwater Avenue is a sought after location within close proximity of the beach, bustling town centre, bus routes and Whitstable station (1.6 miles).
The bright and spacious accommodation is presented in smart contemporary style throughout and is arranged to provide an entrance hall, a spacious open-plan living room with kitchen, and a dining room with casement doors opening to the garden. There are two generous double bedrooms with fitted wardrobes and a smartly fitted bathroom.
The South facing garden extends to 42ft (12m) and provides an ideal space for entertaining. A driveway provides off street parking and access to the detached garage.
Location - Shearwater Avenue is a much sought after location enjoying an elevated position and within easy access of Duncan Downs. Whitstable itself is a charming town by the sea with its working harbour and colourful streets of fisherman's cottages. The High Street and Harbour Street offer a diverse range of boutique shops, café bars and highly regarded restaurants specialising in local seafood. The mainline railway station at Whitstable provides frequent services to London (Victoria) approximately 80 mins and to the surrounding area. The high speed Javelin service provides access to London (St Pancras) with a journey time of approximately 73 mins. The A299 is also easily accessible offering access to the A2/M2 leading to the channel ports and subsequent motorway network.
Accommodation - The accommodation and approximate measurements are:
Ground Floor -
. Entrance Hall -
. Living Room - 6.45m x 4.85m (21'1" x 15'10") - at maximum points and incorporating:
. Kitchen Area -
. Dining Room - 2.94m x 2.66m (9'7" x 8'8") - at maximum points.
. Bedroom 1 - 4.16m x 3.66m (13'8" x 12'0") - at maximum points.
. Bedroom 2 - 2.70m x 2.64m (8'10" x 8'8") - at maximum points.
. Bathroom - 2.01m x 1.68m (6'7" x 5'6") - at maximum points.
Outside -
. Garden - 12.80m x 9.14m (42' x 30') - at maximum points.
. Detached Garage - 5.16m x 2.41m (16'11" x 7'11") - at maximum points.
Video Tour Avaliable - Please view the video tour for this property, and contact us to discuss arranging a viewing.
The bright and spacious accommodation is presented in smart contemporary style throughout and is arranged to provide an entrance hall, a spacious open-plan living room with kitchen, and a dining room with casement doors opening to the garden. There are two generous double bedrooms with fitted wardrobes and a smartly fitted bathroom.
The South facing garden extends to 42ft (12m) and provides an ideal space for entertaining. A driveway provides off street parking and access to the detached garage.
Location - Shearwater Avenue is a much sought after location enjoying an elevated position and within easy access of Duncan Downs. Whitstable itself is a charming town by the sea with its working harbour and colourful streets of fisherman's cottages. The High Street and Harbour Street offer a diverse range of boutique shops, café bars and highly regarded restaurants specialising in local seafood. The mainline railway station at Whitstable provides frequent services to London (Victoria) approximately 80 mins and to the surrounding area. The high speed Javelin service provides access to London (St Pancras) with a journey time of approximately 73 mins. The A299 is also easily accessible offering access to the A2/M2 leading to the channel ports and subsequent motorway network.
Accommodation - The accommodation and approximate measurements are:
Ground Floor -
. Entrance Hall -
. Living Room - 6.45m x 4.85m (21'1" x 15'10") - at maximum points and incorporating:
. Kitchen Area -
. Dining Room - 2.94m x 2.66m (9'7" x 8'8") - at maximum points.
. Bedroom 1 - 4.16m x 3.66m (13'8" x 12'0") - at maximum points.
. Bedroom 2 - 2.70m x 2.64m (8'10" x 8'8") - at maximum points.
. Bathroom - 2.01m x 1.68m (6'7" x 5'6") - at maximum points.
Outside -
. Garden - 12.80m x 9.14m (42' x 30') - at maximum points.
. Detached Garage - 5.16m x 2.41m (16'11" x 7'11") - at maximum points.
Video Tour Avaliable - Please view the video tour for this property, and contact us to discuss arranging a viewing.
