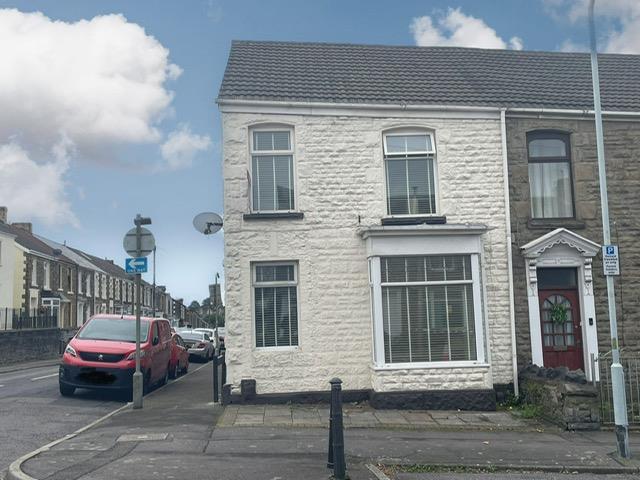
House For Sale £180,000
This spacious three-bedroom end-of-terrace property located in the sought-after area of Manselton is available for sale. It offers ample living space with three reception rooms. The property boasts a convenient location close to Swansea City Centre, Morfa Retail Park, schools, shops and various local amenities as well as excellent transport links.
The ground floor of the property comprises a welcoming hall, living room, sitting room, dining room, kitchen and a bathroom. Moving to the first floor, there are three bedrooms and a separate WC.
Externally to the front of the property features a small courtyard, while the rear of the property offers an enclosed garden with a patio area as well as a garage. This property presents an attractive opportunity for those seeking a spacious and well-located home in Manselton. A video tour of the property is also available for interested parties.
The Accommodation Comprises -
Hall - Entered via front door, staircase leading to the first floor, laminate flooring, radiator.
Living Room - 3.39m x 4.91m (11'1" x 16'1") - Double glazed box window to front, double glazed window to front, fitted carpet, radiator.
Sitting Room - 4.07m x 3.17m (13'4" x 10'5") - Double glazed window to rear, fitted carpet, radiator.
Dining Room - 4.06m x 2.76m (13'4" x 9'1") - Frosted double glazed window to side, fitted carpet, radiator.
Kitchen - 3.64m x 2.91m (11'11" x 9'7") - Fitted with a matching range of eye level units and base units with worktop over, 1+1/2 bowl stainless steel sink unit, integrated fridge, freezer and washing machine, built-in oven and gas hob with extractor fan over. Double glazed window to side, door leading to rear garden, tiled flooring, radiator.
Bathroom - Fitted three piece suite comprising bath with shower over, wash hand basin and WC. Frosted double glazed window to rear, heated towel rail, tiled walls and flooring, heated towel rail.
First Floor -
Landing - Double glazed window to side, access to loft, fitted carpet.
Bedroom 1 - 3.21m x 4.91m (10'6" x 16'1") - Two double glazed windows to front, fitted wardrobes, fitted carpet, radiator.
Bedroom 2 - 4.07m x 3.17m (13'4" x 10'5") - Double glazed window to rear, fitted carpet, radiator.
Bedroom 3 - 3.97m x 2.79m (13'0" x 9'2") - Two double glazed windows to side, fitted wardrobes, fitted carpet, radiator.
Wc - Fitted two piece suite comprising, wash hand basin and WC, laminate flooring, radiator.
External - To the front of the property there is a courtyard.
Garage - Up and over door, window to side.
Rear Garden - Enclosed garden with patio area.
Tenure - Freehold
Council Tax - B (2022/2023 - £1386.34 MIN)
The ground floor of the property comprises a welcoming hall, living room, sitting room, dining room, kitchen and a bathroom. Moving to the first floor, there are three bedrooms and a separate WC.
Externally to the front of the property features a small courtyard, while the rear of the property offers an enclosed garden with a patio area as well as a garage. This property presents an attractive opportunity for those seeking a spacious and well-located home in Manselton. A video tour of the property is also available for interested parties.
The Accommodation Comprises -
Hall - Entered via front door, staircase leading to the first floor, laminate flooring, radiator.
Living Room - 3.39m x 4.91m (11'1" x 16'1") - Double glazed box window to front, double glazed window to front, fitted carpet, radiator.
Sitting Room - 4.07m x 3.17m (13'4" x 10'5") - Double glazed window to rear, fitted carpet, radiator.
Dining Room - 4.06m x 2.76m (13'4" x 9'1") - Frosted double glazed window to side, fitted carpet, radiator.
Kitchen - 3.64m x 2.91m (11'11" x 9'7") - Fitted with a matching range of eye level units and base units with worktop over, 1+1/2 bowl stainless steel sink unit, integrated fridge, freezer and washing machine, built-in oven and gas hob with extractor fan over. Double glazed window to side, door leading to rear garden, tiled flooring, radiator.
Bathroom - Fitted three piece suite comprising bath with shower over, wash hand basin and WC. Frosted double glazed window to rear, heated towel rail, tiled walls and flooring, heated towel rail.
First Floor -
Landing - Double glazed window to side, access to loft, fitted carpet.
Bedroom 1 - 3.21m x 4.91m (10'6" x 16'1") - Two double glazed windows to front, fitted wardrobes, fitted carpet, radiator.
Bedroom 2 - 4.07m x 3.17m (13'4" x 10'5") - Double glazed window to rear, fitted carpet, radiator.
Bedroom 3 - 3.97m x 2.79m (13'0" x 9'2") - Two double glazed windows to side, fitted wardrobes, fitted carpet, radiator.
Wc - Fitted two piece suite comprising, wash hand basin and WC, laminate flooring, radiator.
External - To the front of the property there is a courtyard.
Garage - Up and over door, window to side.
Rear Garden - Enclosed garden with patio area.
Tenure - Freehold
Council Tax - B (2022/2023 - £1386.34 MIN)
Houses For Sale Robert Street
Houses For Sale Approach Road
Houses For Sale Richard Street
Houses For Sale David Street
Houses For Sale Cecil Street
Houses For Sale Manor Road
Houses For Sale Caebricks Road
Houses For Sale Major Street
Houses For Sale Manselton Road
Houses For Sale Monterey Street
Houses For Sale Llys y Felin
Houses For Sale Courtney Street
Houses For Sale Iorwerth Street
Houses For Sale Approach Road
Houses For Sale Richard Street
Houses For Sale David Street
Houses For Sale Cecil Street
Houses For Sale Manor Road
Houses For Sale Caebricks Road
Houses For Sale Major Street
Houses For Sale Manselton Road
Houses For Sale Monterey Street
Houses For Sale Llys y Felin
Houses For Sale Courtney Street
Houses For Sale Iorwerth Street