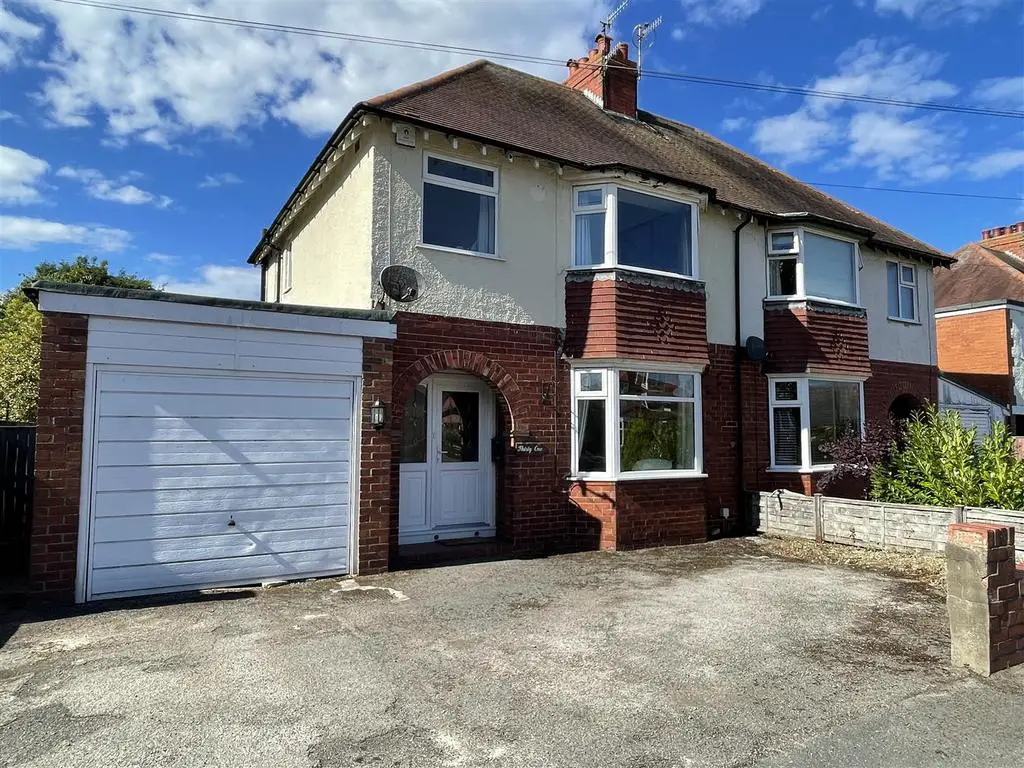
House For Sale £320,000
Situated within a CUL-DE-SAC on Scarborough's ever popular NORTH SIDE is this WELL PRESENTED, THREE BEDROOM SEMI-DETACHED HOME which benefits from a DOWNSTAIRS WC, a LOFT/HOBBIES ROOM, GENEROUS LAWNED GARDENS, OFF-STREET PARKING and a GARAGE.
The property has been RECENTLY RENOVATED including a re-wire and comprises internally on the ground floor; entrance hallway with built-in storage and stairs to the first floor, a downstairs WC, a bay fronted lounge with a fireplace, a dining room with a fireplace and newly fitted patio doors to the rear gardens and a kitchen fitted with a range of units and a further dining area. To the first floor of the property lies a landing with built-in storage, a bay fronted master bedroom, a double bedroom, a further bedroom and a three-piece suite bathroom. Furthermore, to the attic level lies a boarded loft/hobbies room. Externally, to the front of the property lies a forecourt which provides off-street parking and access to the garage. To the rear of the property lies generous, attractive lawned garden.
Being located on the North Side of Scarborough the property affords excellent access to a supermarket, public house/restaurant, golf course as well as Scarborough's North Bay, the beach and excellent coastal walks along the Cleveland Way. The property is within the catchment area for a variety of well regarded primary and secondary schools.
Early internal viewing is a MUST and can be arranged via our friendly team in the office on[use Contact Agent Button] or by visiting our website
Accommodation: -
Ground Floor -
Entrance Hallway - 3.7m x 1.8m max (12'1" x 5'10" max) -
Downstairs Wc -
Lounge - 4.0m max x 3.6m max into bay (13'1" max x 11'9" ma -
Dining Room - 5.2m x 3.2m max (17'0" x 10'5" max) -
Kitchen/Dining Area - 6.5m x 2.9m max (21'3" x 9'6" max) -
First Floor -
Landing - 2.6m max x 2.5m max (8'6" max x 8'2" max) -
Bedroom One - 4.0m max into wardrobes x 3.8m max into bay (13'1" -
Bedroom Two - 3.5m x 3.2m max (11'5" x 10'5" max) -
Bedroom Three - 2.4m x 1.8m (7'10" x 5'10") -
Bathroom - 2.6m x 1.7m (8'6" x 5'6") -
Details Prepared - TLPF/220823
The property has been RECENTLY RENOVATED including a re-wire and comprises internally on the ground floor; entrance hallway with built-in storage and stairs to the first floor, a downstairs WC, a bay fronted lounge with a fireplace, a dining room with a fireplace and newly fitted patio doors to the rear gardens and a kitchen fitted with a range of units and a further dining area. To the first floor of the property lies a landing with built-in storage, a bay fronted master bedroom, a double bedroom, a further bedroom and a three-piece suite bathroom. Furthermore, to the attic level lies a boarded loft/hobbies room. Externally, to the front of the property lies a forecourt which provides off-street parking and access to the garage. To the rear of the property lies generous, attractive lawned garden.
Being located on the North Side of Scarborough the property affords excellent access to a supermarket, public house/restaurant, golf course as well as Scarborough's North Bay, the beach and excellent coastal walks along the Cleveland Way. The property is within the catchment area for a variety of well regarded primary and secondary schools.
Early internal viewing is a MUST and can be arranged via our friendly team in the office on[use Contact Agent Button] or by visiting our website
Accommodation: -
Ground Floor -
Entrance Hallway - 3.7m x 1.8m max (12'1" x 5'10" max) -
Downstairs Wc -
Lounge - 4.0m max x 3.6m max into bay (13'1" max x 11'9" ma -
Dining Room - 5.2m x 3.2m max (17'0" x 10'5" max) -
Kitchen/Dining Area - 6.5m x 2.9m max (21'3" x 9'6" max) -
First Floor -
Landing - 2.6m max x 2.5m max (8'6" max x 8'2" max) -
Bedroom One - 4.0m max into wardrobes x 3.8m max into bay (13'1" -
Bedroom Two - 3.5m x 3.2m max (11'5" x 10'5" max) -
Bedroom Three - 2.4m x 1.8m (7'10" x 5'10") -
Bathroom - 2.6m x 1.7m (8'6" x 5'6") -
Details Prepared - TLPF/220823
