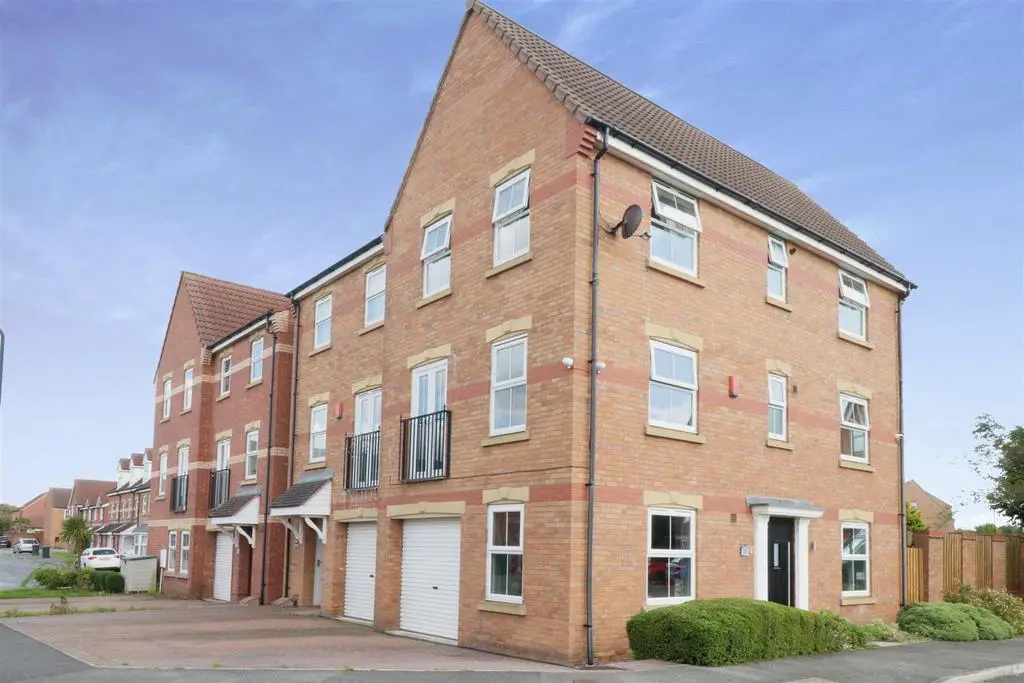
House For Sale £240,000
* PRICE GUIDE £240,000 - £250,000 * We are delighted to present this superb semi-detached property situated in a sought-after location. The property is in very good condition, with a spacious layout and adaptable living with bathrooms on all levels. The accommodation briefly comprises of; four bedrooms, two with en-suites, a family bathroom, kitchen diner, utility room, lounge, garage and double drive.
Situated in a quiet area, this property benefits from being nearby public transport links, allowing for easy commuting. Families with children will appreciate the proximity to reputable schools. Local amenities and green spaces, including nearby parks, are within reach, providing a variety of leisure and recreational options.
To book a viewing call Merryweathers on[use Contact Agent Button].
Ground Floor -
Utility Room - 1.45m x 0.94m (4'9 x 3'1) - Having a hand wash basin and plumbing for a washing machine.
Bedroom 3 - 3.53m x 3.02m (11'7 x 9'11) - Having a UPVC window and central heating radiator. This bedroom benefits form an en-suite.
En-Suite - 3.02m x 1.04m (9'11 x 3'5 ) - Having a shower cubical, low flush toilet, hand wash basin and extractor fan.
Garage - 2.64m x 5.21m (8'8 x 17'1) - A single garage with power and lighting.
Study / Bedroom 4 - 1.85m x 2.69m (6'1 x 8'10) - Having two UPVC windows and a central heating radiator.
First Floor -
Kitchen Dining Room - 4.70m x 3.02m (15'5 x 9'11) - Having a range of fitted wall and base units with integrated electric oven, gas hob with extractor fan above. Plumbing for dish washer and stainless-steel sink with drainer. Two UPVC windows and a central heating radiator.
Lounge - 4.70m x 4.14m (15'5 x 13'7 ) - Having two UPVC windows and a UPVC Juliet balcony, central heating radiator and electric fire.
Bathroom - 1.96m x 2.01m (6'5 x 6'7) - Having a three-piece suite consisting of; a bath, low flush toilet and hand wash basin. UPVC window, extractor fan and central heating radiator.
Second Floor -
Bedroom 2 - 4.70m x 3.02m (15'5 x 9'11) - Having two UPVC windows and a central heating radiator.
Master Bedroom - 4.70m x 4.14m (15'5 x 13'7 ) - Having three UPVC windows and a central heating radiator. The bedroom benefits from an en-suite.
En-Suite - 1.96m x 2.16m (6'5 x 7'1) - Having a low flush toilet, mixer tap hand wash basin and shower cubical. Extractor fan, central heating radiator and UPVC window.
Outside - The property benefits from a double drive in front of the garage and has a private lawned rear garden.
The property overlooks a communal field with park.
Material Infromation - Tenure: Freehold
Council Tax: B
EPC tbc
Situated in a quiet area, this property benefits from being nearby public transport links, allowing for easy commuting. Families with children will appreciate the proximity to reputable schools. Local amenities and green spaces, including nearby parks, are within reach, providing a variety of leisure and recreational options.
To book a viewing call Merryweathers on[use Contact Agent Button].
Ground Floor -
Utility Room - 1.45m x 0.94m (4'9 x 3'1) - Having a hand wash basin and plumbing for a washing machine.
Bedroom 3 - 3.53m x 3.02m (11'7 x 9'11) - Having a UPVC window and central heating radiator. This bedroom benefits form an en-suite.
En-Suite - 3.02m x 1.04m (9'11 x 3'5 ) - Having a shower cubical, low flush toilet, hand wash basin and extractor fan.
Garage - 2.64m x 5.21m (8'8 x 17'1) - A single garage with power and lighting.
Study / Bedroom 4 - 1.85m x 2.69m (6'1 x 8'10) - Having two UPVC windows and a central heating radiator.
First Floor -
Kitchen Dining Room - 4.70m x 3.02m (15'5 x 9'11) - Having a range of fitted wall and base units with integrated electric oven, gas hob with extractor fan above. Plumbing for dish washer and stainless-steel sink with drainer. Two UPVC windows and a central heating radiator.
Lounge - 4.70m x 4.14m (15'5 x 13'7 ) - Having two UPVC windows and a UPVC Juliet balcony, central heating radiator and electric fire.
Bathroom - 1.96m x 2.01m (6'5 x 6'7) - Having a three-piece suite consisting of; a bath, low flush toilet and hand wash basin. UPVC window, extractor fan and central heating radiator.
Second Floor -
Bedroom 2 - 4.70m x 3.02m (15'5 x 9'11) - Having two UPVC windows and a central heating radiator.
Master Bedroom - 4.70m x 4.14m (15'5 x 13'7 ) - Having three UPVC windows and a central heating radiator. The bedroom benefits from an en-suite.
En-Suite - 1.96m x 2.16m (6'5 x 7'1) - Having a low flush toilet, mixer tap hand wash basin and shower cubical. Extractor fan, central heating radiator and UPVC window.
Outside - The property benefits from a double drive in front of the garage and has a private lawned rear garden.
The property overlooks a communal field with park.
Material Infromation - Tenure: Freehold
Council Tax: B
EPC tbc
Houses For Sale Sanders Way
Houses For Sale Detori Mews
Houses For Sale Blakeny Mews
Houses For Sale Mountfield Way
Houses For Sale Frankham Close
Houses For Sale Meadow Street
Houses For Sale Outgang Lane
Houses For Sale Fallon Close
Houses For Sale Carson Avenue
Houses For Sale St Leger Close
Houses For Sale Hatfield Crescent
Houses For Sale Knaves Mire Avenue
Houses For Sale Detori Mews
Houses For Sale Blakeny Mews
Houses For Sale Mountfield Way
Houses For Sale Frankham Close
Houses For Sale Meadow Street
Houses For Sale Outgang Lane
Houses For Sale Fallon Close
Houses For Sale Carson Avenue
Houses For Sale St Leger Close
Houses For Sale Hatfield Crescent
Houses For Sale Knaves Mire Avenue