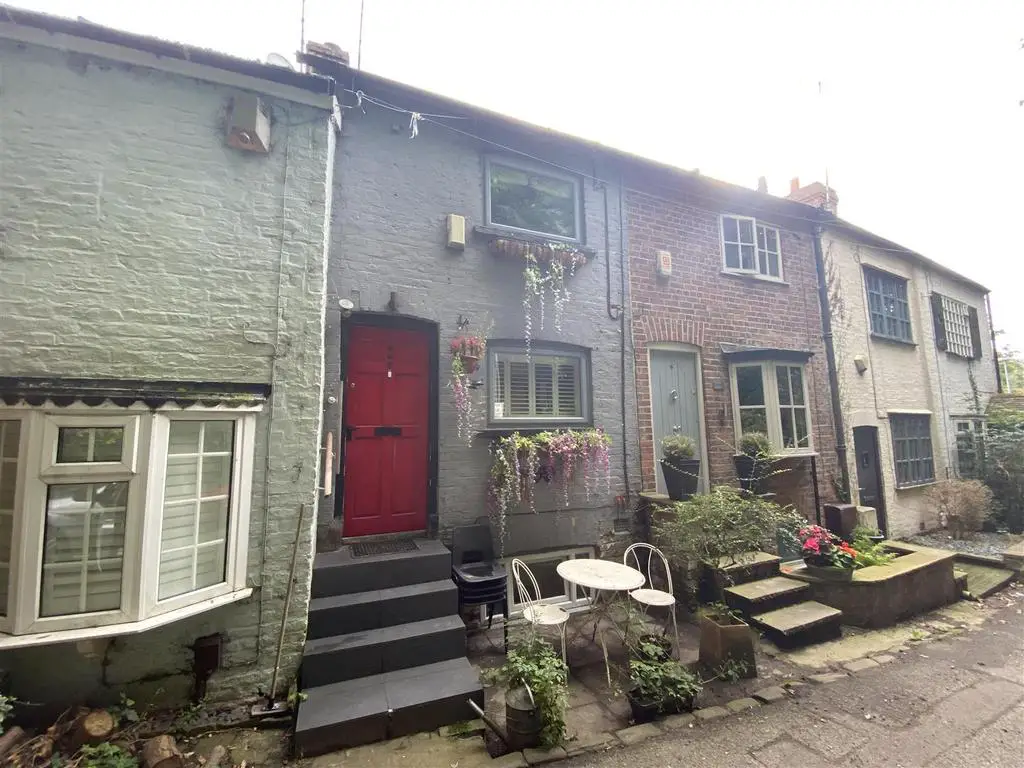
House For Sale £315,000
A period terrace property with character and charm, offering three bedrooms located over three floors of accommodation. The property is approached via an elevated front aspect with steps leading to the raised ground floor. Instant access to the open plan, living and kitchen area with staircase leading to the lower ground floor and first floor accommodation. The accommodation in brief comprises of an open plan living and kitchen area with feature electric fire place and modern kitchen with herringbone style flooring, three bedrooms located over the lower ground and first floor, shower room and separate wet room and a rear courtyard garden with artificial lawn and raised decked terrace.
Living Kitchen - 5.84m x 3.35m (19'2 x 11') - Traditional wooden door leading to the living room. Herringbone style flooring throughout. An open plan kitchen and living area with UPVC double glazed window to the front aspect. TV point. Feature electric fireplace. Fitted kitchen comprising of a range of white wall, base and drawer units with complimentary rolltop worksurfaces with splashback. Incorporated within the worksurface is a stainless steel 1 1/2 sink bowl and drainer unit and electric hob with extractor hood over. Space for fridge, freezer, dishwasher and washing machine. Door and staircase leading to the lower ground floor and a further and separate staircase leading to the first floor accommodation. UPVC double glazed windows to rear aspect. UPVC double glazed door leading to the rear courtyard garden.
Landing - Access to two bedrooms and the shower room.
Bedroom One - 3.35m x 2.44m (11' x 8) - Located to the front of the property with UPVC double glazed window. Wall mounted radiator.
Bedroom Two - 2.31m x 2.34m (7'7 x 7'8) - Located to the rear of the property. UPVC double glazed window. Storage cupboard. Wall mounted radiator.
Shower Room - Three-piece white suite, comprising of a low-level WC, wash hand basin with wall mounted mirror. Shower area with mains shower fittings.
Lower Ground Floor - Staircase from the living room to the lower ground floor.
Study - 3.35m x 2.21m (11' x 7'3) - UPVC double glazed window to the rear aspect, recessed ceiling lighting. Access to the wet room and bedroom three.
Wet Room - Low-level WC with pushbutton flush. Corner wash handbasin. Tiled flooring. Tiled walls. Main shower fitting and drainage.
Bedroom Three - 3.35m x 2.44m (11' x 8') - TV point. UPVC double glazed window to front aspect. Wardrobes with sliding doors providing additional storage.
Outside - Access to the garden via the kitchen. Raised decked terrace with steps leading to the lower courtyard garden. Enclosed boundaries. Artificial lawn providing all year-round use. Outdoor water supply. External power points. Rear gate leading to the communal service path.
Living Kitchen - 5.84m x 3.35m (19'2 x 11') - Traditional wooden door leading to the living room. Herringbone style flooring throughout. An open plan kitchen and living area with UPVC double glazed window to the front aspect. TV point. Feature electric fireplace. Fitted kitchen comprising of a range of white wall, base and drawer units with complimentary rolltop worksurfaces with splashback. Incorporated within the worksurface is a stainless steel 1 1/2 sink bowl and drainer unit and electric hob with extractor hood over. Space for fridge, freezer, dishwasher and washing machine. Door and staircase leading to the lower ground floor and a further and separate staircase leading to the first floor accommodation. UPVC double glazed windows to rear aspect. UPVC double glazed door leading to the rear courtyard garden.
Landing - Access to two bedrooms and the shower room.
Bedroom One - 3.35m x 2.44m (11' x 8) - Located to the front of the property with UPVC double glazed window. Wall mounted radiator.
Bedroom Two - 2.31m x 2.34m (7'7 x 7'8) - Located to the rear of the property. UPVC double glazed window. Storage cupboard. Wall mounted radiator.
Shower Room - Three-piece white suite, comprising of a low-level WC, wash hand basin with wall mounted mirror. Shower area with mains shower fittings.
Lower Ground Floor - Staircase from the living room to the lower ground floor.
Study - 3.35m x 2.21m (11' x 7'3) - UPVC double glazed window to the rear aspect, recessed ceiling lighting. Access to the wet room and bedroom three.
Wet Room - Low-level WC with pushbutton flush. Corner wash handbasin. Tiled flooring. Tiled walls. Main shower fitting and drainage.
Bedroom Three - 3.35m x 2.44m (11' x 8') - TV point. UPVC double glazed window to front aspect. Wardrobes with sliding doors providing additional storage.
Outside - Access to the garden via the kitchen. Raised decked terrace with steps leading to the lower courtyard garden. Enclosed boundaries. Artificial lawn providing all year-round use. Outdoor water supply. External power points. Rear gate leading to the communal service path.
