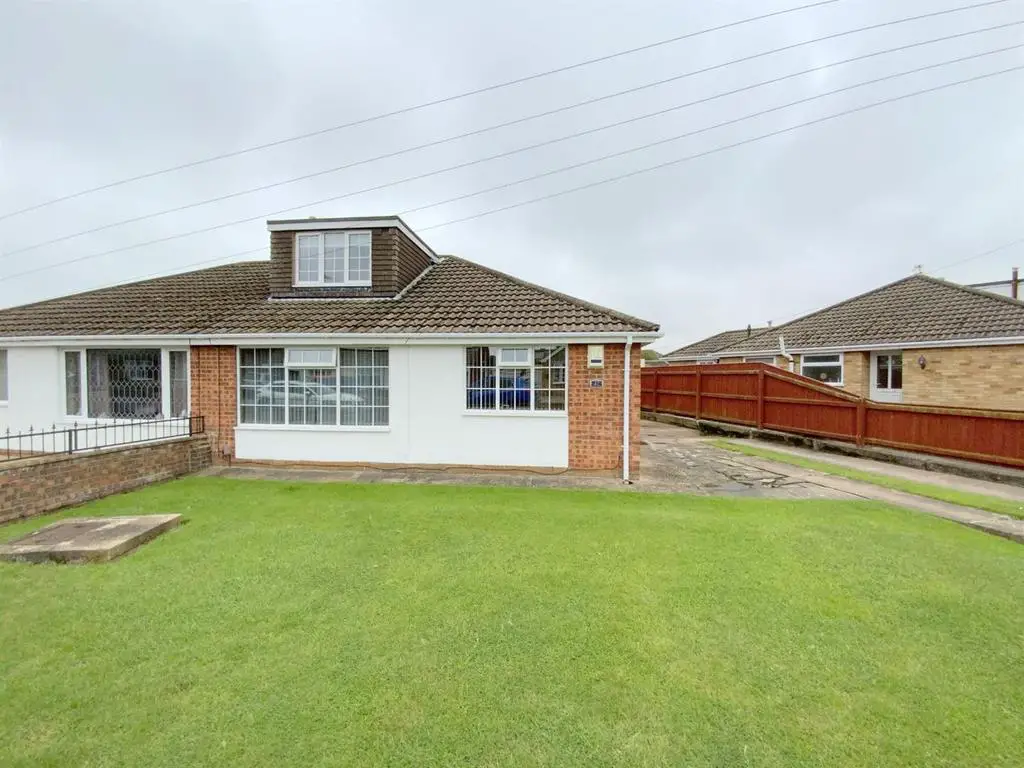
House For Sale £220,000
A Four Bedroom Semi Detached home offering versatile family accommodation, situated within short walking distance of popular primary and secondary schools.
Extended and reconfigured over the years, the bungalow now offers great potential for some further improvements. Comprising:- a side entrance hall, front aspect lounge, a further rear living room, extended kitchen diner, and shower room as well as a bathroom. The bedrooms are arranged over the two floors, with a double bedroom to the ground floor, and three further bedrooms on the first floor. Ample off road road parking, detached garage, and a good size rear garden.
Lounge - 4.69 x 3.64 (15'4" x 11'11") - CURRENTLY USED AS THE MAIN BEDROOM, having a front aspect window and double doors opening to the rear living room.
Rear Living Room - 3.60 x 3.64 (11'9" x 11'11") - A further sitting room, with a rear aspect window and staircase to the first floor accommodation.
Kitchen Diner - 5.95 x 3.15 (19'6" x 10'4") - Fitted with a range of wall and base units, work surfaces incorporating a stainless steel sink, built-in oven, gas hob with extractor over, plumbing for a washing machine and space for further appliances. Wall mounted Valliant gas central heating boiler. Window to rear aspect.
Dining area with patio doors opening onto the garden.
Bedroom 1 - 3.49 x 3.03 (11'5" x 9'11") - A ground floor double bedroom to front aspect.
Bathroom - 2.27 x 1.67 (7'5" x 5'5") - Fitted with a panelled bath, pedestal basin and wc. Heated towel rail. Obscure glazed window.
Shower Room - 2.33 x 2.26 (7'7" x 7'4") - Fitted with a large walk-in shower, pedestal basin, and wc. Heated towel rail. Obscure glazed window.
First Floor -
Bedroom 2 - 2.52 x 2.54 (8'3" x 8'3") - A double bedroom to front aspect.
Bedroom 3 - 3.53 x 1.49 (11'6" x 4'10") - L-shaped bedroom to rear aspect.
Bedroom 4 - 2.04 x 2.16 (6'8" x 7'1") - With a velux skylight.
Outside - The property occupies a wide frontage with driveway providing ample parking space, and a well maintained lawned garden. Gated side access leads to the detached garage (with power/light). The rear garden is a good sized wedge shaped plot which is totally block paved.
Tenure - FREEHOLD
Council Tax - C
Extended and reconfigured over the years, the bungalow now offers great potential for some further improvements. Comprising:- a side entrance hall, front aspect lounge, a further rear living room, extended kitchen diner, and shower room as well as a bathroom. The bedrooms are arranged over the two floors, with a double bedroom to the ground floor, and three further bedrooms on the first floor. Ample off road road parking, detached garage, and a good size rear garden.
Lounge - 4.69 x 3.64 (15'4" x 11'11") - CURRENTLY USED AS THE MAIN BEDROOM, having a front aspect window and double doors opening to the rear living room.
Rear Living Room - 3.60 x 3.64 (11'9" x 11'11") - A further sitting room, with a rear aspect window and staircase to the first floor accommodation.
Kitchen Diner - 5.95 x 3.15 (19'6" x 10'4") - Fitted with a range of wall and base units, work surfaces incorporating a stainless steel sink, built-in oven, gas hob with extractor over, plumbing for a washing machine and space for further appliances. Wall mounted Valliant gas central heating boiler. Window to rear aspect.
Dining area with patio doors opening onto the garden.
Bedroom 1 - 3.49 x 3.03 (11'5" x 9'11") - A ground floor double bedroom to front aspect.
Bathroom - 2.27 x 1.67 (7'5" x 5'5") - Fitted with a panelled bath, pedestal basin and wc. Heated towel rail. Obscure glazed window.
Shower Room - 2.33 x 2.26 (7'7" x 7'4") - Fitted with a large walk-in shower, pedestal basin, and wc. Heated towel rail. Obscure glazed window.
First Floor -
Bedroom 2 - 2.52 x 2.54 (8'3" x 8'3") - A double bedroom to front aspect.
Bedroom 3 - 3.53 x 1.49 (11'6" x 4'10") - L-shaped bedroom to rear aspect.
Bedroom 4 - 2.04 x 2.16 (6'8" x 7'1") - With a velux skylight.
Outside - The property occupies a wide frontage with driveway providing ample parking space, and a well maintained lawned garden. Gated side access leads to the detached garage (with power/light). The rear garden is a good sized wedge shaped plot which is totally block paved.
Tenure - FREEHOLD
Council Tax - C
