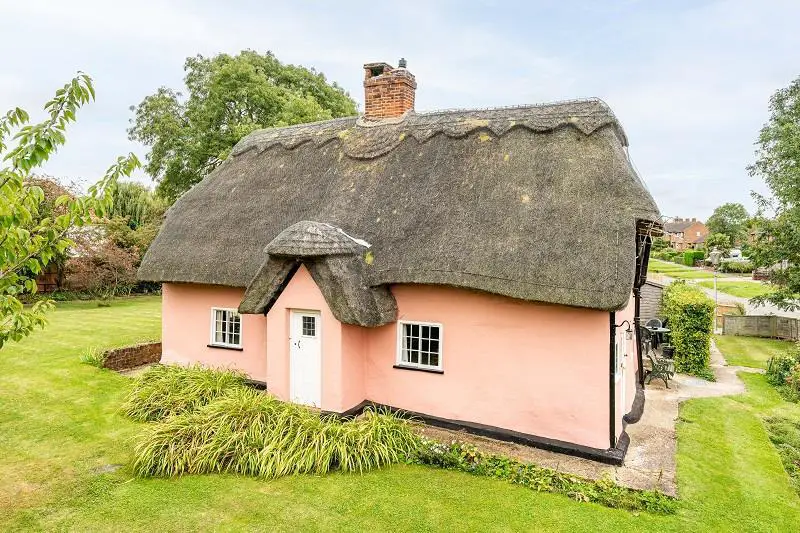
House For Sale £575,000
AVAILABLE FOR VIEWINGS 7 DAYS A WEEK !! This exceptional Grade II Listed detached thatched cottage is situated in the charming village of Sandon, a short drive from the market town of Buntingford. Full of period detail and architectural features, this fantastic home offers two double bedrooms, a large sitting room, dining room, kitchen, utility room, ground floor bathroom, and a 'Jack & Jill' style WC accessed from both bedrooms. Externally the gardens are situated over a 1/3 of an acre and are mainly laid to lawn. There are three large timber storage sheds, double garage and a driveway providing off street parking for up to four vehicles.
Partially Glazed Entrance Door - Leading to:
Porch - Quarry floor tiles. Door to:
Dining Room - 4.50m x 2.87m (14'9 x 9'5) - Window to front. Feature inglenook fireplace. Radiator. Latched door to utility room. Opening to:
Kitchen - 4.42m x 1.52m (14'6 x 5'0) - Dual aspect, with uPVC double glazed windows to rear and side. Base units incorporating one & half bowl single drainer sink unit with swan neck mixer tap. Tiling to splashbacks. Integrated Hotpoint four ring electric hob. Integrated electric double oven with grill. Space & plumbing for washing machine. Exposed timbers. Radiator
Utility Room - 1.88m x 1.68m (6'2 x 5'6) - uPVC double glazed door to garden path leading to garage and driveway. uPVC double glazed window to side with obscured glass. Base units with integrated work surfaces. Integrated freezer. Wall light. Ceramic floor tiles. Door to:
Bathroom - 2.49m x 1.60m (8'2 x 5'3) - uPVC double glazed window to side with obscured glass. Sunken 'P' shaped bath with shower over and screen. Vanity unit with inset wash hand basin. Low flush WC. Radiator. Tiling to walls. Extractor fan.
Inner Hallway - Stairs to first floor, with understairs storage space. Door to:
Sitting Room - 6.20m x 4.19m (20'4 x 13'9) - Triple aspect with windows to front, side and rear aspects. uPVC double glazed French doors to garden. Exposed timbers and brickwork. Inglenook fireplace with tiled hearth housing coal effect electric heater. Three radiators. Lots of exposed beams.
Landing - uPVC double glazed window over staircase. Doors to both bedrooms.
Bedroom One - 4.88m x 4.65m (16'0 x 15'3) - Window to side aspect. Fitted carpet. Door to ensuite.
Bedroom Two - 4.88m x 4.50m (16'0 x 14'9) - Window to side. Built-in storage cupboard. Radiator. Door to:
'Jack & Jill' Style Ensuite Wc - Wall mounted wash hand basin and low flush WC. Radiator.
Exterior -
Garden - Mainly laid to lawn extending to all sides of the house. Screened off oil tank. Pathway from house to:
Double Garage - 4.90m x 4.80m (16'1 x 15'9) -
Driveway - Parking for up to four vehicles.
Disclaimer - We are not qualified to test any apparatus, equipment, fixtures & fittings or services so cannot verify that they are in working order or fit for their intended purpose. We do not have access to property deeds or lease documents so prospective purchasers should rely on information given by Solicitors on these matters. Measurements are approximate & are only intended to provide a guide.
Energy Performance Certificate - EXEMPT - Listed building.
Partially Glazed Entrance Door - Leading to:
Porch - Quarry floor tiles. Door to:
Dining Room - 4.50m x 2.87m (14'9 x 9'5) - Window to front. Feature inglenook fireplace. Radiator. Latched door to utility room. Opening to:
Kitchen - 4.42m x 1.52m (14'6 x 5'0) - Dual aspect, with uPVC double glazed windows to rear and side. Base units incorporating one & half bowl single drainer sink unit with swan neck mixer tap. Tiling to splashbacks. Integrated Hotpoint four ring electric hob. Integrated electric double oven with grill. Space & plumbing for washing machine. Exposed timbers. Radiator
Utility Room - 1.88m x 1.68m (6'2 x 5'6) - uPVC double glazed door to garden path leading to garage and driveway. uPVC double glazed window to side with obscured glass. Base units with integrated work surfaces. Integrated freezer. Wall light. Ceramic floor tiles. Door to:
Bathroom - 2.49m x 1.60m (8'2 x 5'3) - uPVC double glazed window to side with obscured glass. Sunken 'P' shaped bath with shower over and screen. Vanity unit with inset wash hand basin. Low flush WC. Radiator. Tiling to walls. Extractor fan.
Inner Hallway - Stairs to first floor, with understairs storage space. Door to:
Sitting Room - 6.20m x 4.19m (20'4 x 13'9) - Triple aspect with windows to front, side and rear aspects. uPVC double glazed French doors to garden. Exposed timbers and brickwork. Inglenook fireplace with tiled hearth housing coal effect electric heater. Three radiators. Lots of exposed beams.
Landing - uPVC double glazed window over staircase. Doors to both bedrooms.
Bedroom One - 4.88m x 4.65m (16'0 x 15'3) - Window to side aspect. Fitted carpet. Door to ensuite.
Bedroom Two - 4.88m x 4.50m (16'0 x 14'9) - Window to side. Built-in storage cupboard. Radiator. Door to:
'Jack & Jill' Style Ensuite Wc - Wall mounted wash hand basin and low flush WC. Radiator.
Exterior -
Garden - Mainly laid to lawn extending to all sides of the house. Screened off oil tank. Pathway from house to:
Double Garage - 4.90m x 4.80m (16'1 x 15'9) -
Driveway - Parking for up to four vehicles.
Disclaimer - We are not qualified to test any apparatus, equipment, fixtures & fittings or services so cannot verify that they are in working order or fit for their intended purpose. We do not have access to property deeds or lease documents so prospective purchasers should rely on information given by Solicitors on these matters. Measurements are approximate & are only intended to provide a guide.
Energy Performance Certificate - EXEMPT - Listed building.
