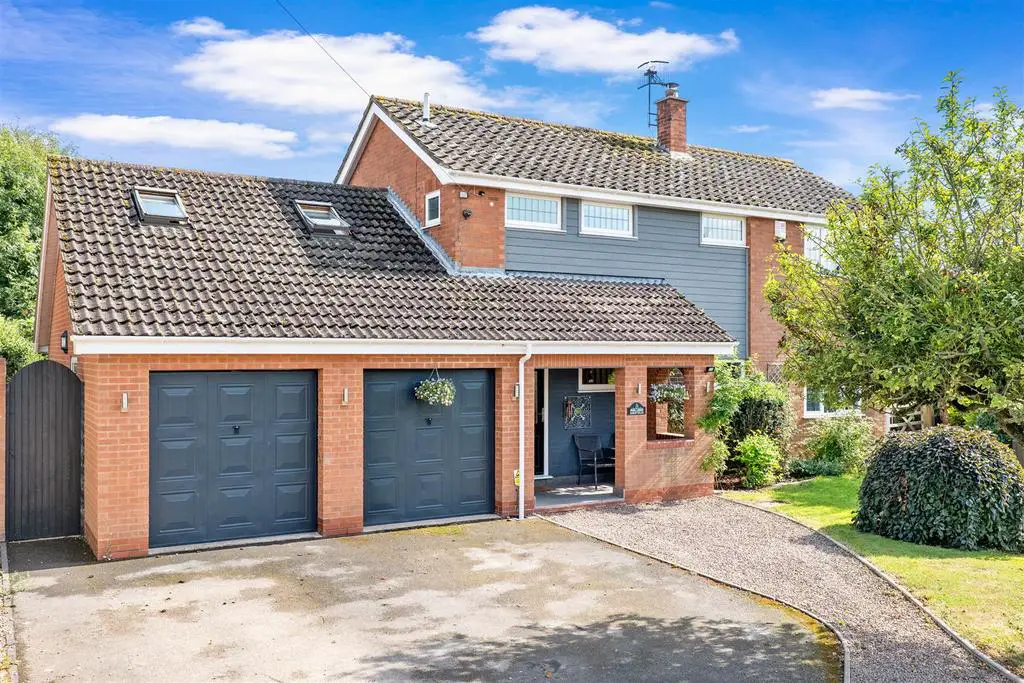
House For Sale £660,000
'Ashfield' is a very light and spacious home situated in the quiet village of Sinton Green overlooking the Village Green with a delightful south facing and generous rear garden with fields beyond.
The property offers well planned and finished accommodation (ideal for a growing family), together with ample off road parking, double Garaging and also gated access to a good size mature and well planned rear garden.
Accommodation briefly comprises: Welcoming Entrance Hall, storage, downstairs Cloakroom, good size Family Sitting Room with multi fuel burner and bi-fold doors to the rear, initially onto raised decked area, Dining Area with Snug/potential Office, archway into modern good size family Kitchen with fitted appliances and internal access to Garaging. On the first floor: Large Master Bedroom, store/airing cupboard and further good size En-Suite, 3 further Bedrooms and a modern Family Bathroom with separate shower.
Outside: There is ample off road parking, double Garaging and gated side access. The rear of the property is of particular note with large raised decked area with pergola over, ideal for entertaining, leading onto a mature private garden with log store, shed, gazebo and detached Workshop with power and lighting.
The property further benefits from CCTV (ideal if you are running a business from the premises) and 70mb Business Broadband. Additionally there are solar panels, which generate an income of approximately £1,600 per annum.
Sitting Room: - 5.61m x 3.71m (18'5" x 12'2") -
Dining Area: - 6.35m x 3.58m (20'10" x 11'9") -
Study / Snug: - 2.95m x 2.54m (9'8" x 8'4") -
Kitchen / Breakfast Room: - 5.11m x 3.43m (16'9" x 11'3") -
W.C.: - 1.91m x 1.91m (6'3" x 6'3") -
Master Bedroom Suite: - 5.08m x 4.37m (16'8" x 14'4") -
En-Suite: - 2.08m x 1.88m (6'10" x 6'2") -
Bedroom 2: - 3.66m x 3.10m (12'0" x 10'2") -
Study Area: - 3.61m x 2.41m (11'10" x 7'11") -
Bedroom 3: - 3.63m x 3.28m (11'11" x 10'9") -
Family Bathroom: - 3.00m x 2.29m (9'10" x 7'6") -
The property offers well planned and finished accommodation (ideal for a growing family), together with ample off road parking, double Garaging and also gated access to a good size mature and well planned rear garden.
Accommodation briefly comprises: Welcoming Entrance Hall, storage, downstairs Cloakroom, good size Family Sitting Room with multi fuel burner and bi-fold doors to the rear, initially onto raised decked area, Dining Area with Snug/potential Office, archway into modern good size family Kitchen with fitted appliances and internal access to Garaging. On the first floor: Large Master Bedroom, store/airing cupboard and further good size En-Suite, 3 further Bedrooms and a modern Family Bathroom with separate shower.
Outside: There is ample off road parking, double Garaging and gated side access. The rear of the property is of particular note with large raised decked area with pergola over, ideal for entertaining, leading onto a mature private garden with log store, shed, gazebo and detached Workshop with power and lighting.
The property further benefits from CCTV (ideal if you are running a business from the premises) and 70mb Business Broadband. Additionally there are solar panels, which generate an income of approximately £1,600 per annum.
Sitting Room: - 5.61m x 3.71m (18'5" x 12'2") -
Dining Area: - 6.35m x 3.58m (20'10" x 11'9") -
Study / Snug: - 2.95m x 2.54m (9'8" x 8'4") -
Kitchen / Breakfast Room: - 5.11m x 3.43m (16'9" x 11'3") -
W.C.: - 1.91m x 1.91m (6'3" x 6'3") -
Master Bedroom Suite: - 5.08m x 4.37m (16'8" x 14'4") -
En-Suite: - 2.08m x 1.88m (6'10" x 6'2") -
Bedroom 2: - 3.66m x 3.10m (12'0" x 10'2") -
Study Area: - 3.61m x 2.41m (11'10" x 7'11") -
Bedroom 3: - 3.63m x 3.28m (11'11" x 10'9") -
Family Bathroom: - 3.00m x 2.29m (9'10" x 7'6") -
