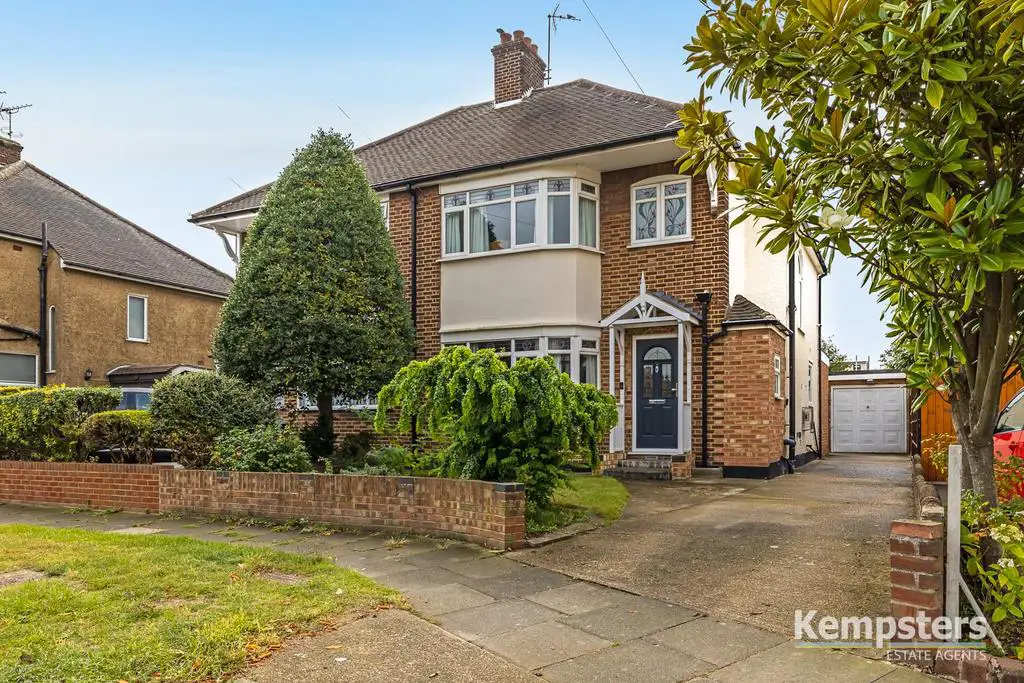
House For Sale £425,000
This attractive three bedroomed semi detached house has been extended to provide spacious ground floor accommodation and is situated in a popular location within easy walking distance to local shops and schools. The property requires a fair degree of modernisation and is offered with no onward chain.
Entrance Hall - Textured ceiling, access to first floor, built-in cupboard housing gas central heating boiler, built-in storage cupboard, radiator, power points, fitted carpet.
Ground Floor Cloakroom - Opaque double glazed window to side, suite comprising wash hand basin and low flush toilet, radiator, carpet.
Dining/Sitting Room - 4.27m'2.13m x 3.35m'2.74m (14'7 x 11'9) - Double glazed half bay window to front, coved and textured ceiling, radiator, power points, fitted carpet.
Lounge - 6.71m'2.13m x 3.35m'2.74m (22'7 x 11'9) - Double glazed patio doors lead to rear garden, coved and textured ceiling, two radiators, power points, fitted carpet.
Kitchen/Breakfast Room - 5.49m'2.13m x 2.44m'2.13m (18'7 x 8'7) - Double glazed window to side, double glazed window and opaque double glazed door lead to rear garden, textured ceiling, range of base and eye level units with contrasting work surfaces, inset single drainer sink unit, ample appliance spaces, two radiators, tiled walls to kitchen area, power points, vinyl flooring to kitchen area, carpet to breakfast area.
First Floor Landing - Opaque double glazed window to side, textured ceiling, access to loft space, power points, fitted carpet.
Bedroom One - 4.27m'2.44m x 3.35m'2.74m (into wardrobes) (14'8 - Double glazed half bay window to front, range of fitted wardrobes, radiator, power points, fitted carpet.
Bedroom Two - 3.66m' x 3.35m'2.74m (12' x 11'9) - Double glazed window to rear, radiator, power points, fitted carpet.
Bedroom Three - 2.44m'2.44m x 2.44m'2.44m (8'8 x 8'8) - Double glazed window to rear, built-in airing cupboard, radiator, power points, carpet.
Bathroom - Opaque double glazed window to front, suite comprising bath with independent shower unit above, shower screen and pedestal wash hand basin, extractor fan, heated towel rail, carpet.
Separate Toilet - Opaque double glazed window to side, low flush toilet, carpet.
Rear Garden - in excess of 21.34m' (in excess of 70') - Immediate patio area, remainder laid to lawn with mature shrub borders, timber shed. Personal door to:
Garage - Approached via long independent driveway providing off road parking for four vehicles.
Front Garden - Laid to lawn with shrub borders.
Council Tax - Band E
Entrance Hall - Textured ceiling, access to first floor, built-in cupboard housing gas central heating boiler, built-in storage cupboard, radiator, power points, fitted carpet.
Ground Floor Cloakroom - Opaque double glazed window to side, suite comprising wash hand basin and low flush toilet, radiator, carpet.
Dining/Sitting Room - 4.27m'2.13m x 3.35m'2.74m (14'7 x 11'9) - Double glazed half bay window to front, coved and textured ceiling, radiator, power points, fitted carpet.
Lounge - 6.71m'2.13m x 3.35m'2.74m (22'7 x 11'9) - Double glazed patio doors lead to rear garden, coved and textured ceiling, two radiators, power points, fitted carpet.
Kitchen/Breakfast Room - 5.49m'2.13m x 2.44m'2.13m (18'7 x 8'7) - Double glazed window to side, double glazed window and opaque double glazed door lead to rear garden, textured ceiling, range of base and eye level units with contrasting work surfaces, inset single drainer sink unit, ample appliance spaces, two radiators, tiled walls to kitchen area, power points, vinyl flooring to kitchen area, carpet to breakfast area.
First Floor Landing - Opaque double glazed window to side, textured ceiling, access to loft space, power points, fitted carpet.
Bedroom One - 4.27m'2.44m x 3.35m'2.74m (into wardrobes) (14'8 - Double glazed half bay window to front, range of fitted wardrobes, radiator, power points, fitted carpet.
Bedroom Two - 3.66m' x 3.35m'2.74m (12' x 11'9) - Double glazed window to rear, radiator, power points, fitted carpet.
Bedroom Three - 2.44m'2.44m x 2.44m'2.44m (8'8 x 8'8) - Double glazed window to rear, built-in airing cupboard, radiator, power points, carpet.
Bathroom - Opaque double glazed window to front, suite comprising bath with independent shower unit above, shower screen and pedestal wash hand basin, extractor fan, heated towel rail, carpet.
Separate Toilet - Opaque double glazed window to side, low flush toilet, carpet.
Rear Garden - in excess of 21.34m' (in excess of 70') - Immediate patio area, remainder laid to lawn with mature shrub borders, timber shed. Personal door to:
Garage - Approached via long independent driveway providing off road parking for four vehicles.
Front Garden - Laid to lawn with shrub borders.
Council Tax - Band E