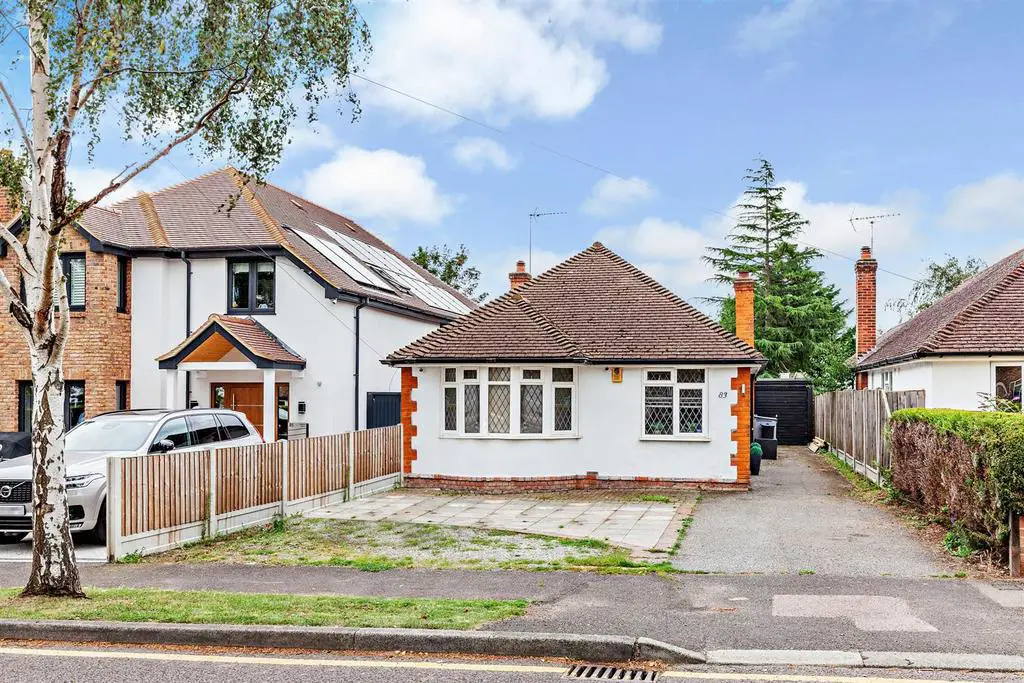
House For Sale £850,000
FULL PLANNING PERMISSION GRANTED - Planning permission has been passed for the construction of a two storey front and side extension, including raising the current ridge height to create a second floor. Full plans can be found on Brentwood Planning Portal under Ref. No: 23/00629/HHA
Located in one of the most sought after roads in Shenfield, under 1/2 a mile from Shenfield's bustling High Street and mainline Railway Station with Elizabeth Line and links to London Liverpool Street. Having been fully modernised by the current owners this property now offers a fantastic opportunity for someone to live in while they extend to create a luxury four bedroom detached home.
Commencing with the front door leading to the bright entrance hallway which all rooms lead off from. To the front the principle bedroom boasts a lovely bay window, enhancing the light in the room and feeling of space. The third bedroom is also front facing, currently being used as a dressing room and office space. The second bedroom is to the side of the property and has been tastefully decorated. There is a family shower room with double width shower. To the back of the house the lounge and dining room overlook the rear garden and with patio doors leading out. The kitchen is at the side of the house benefitting from dual aspect views and a door to the side and rear leading to the rear garden.
Externally the property benefits from a beautiful un-overlooked rear garden measuring approximately 80ft in depth. There is driveway parking for ample cars to the front with a drive to the side of the house leading to the detached garage.
In summary, this property offers a comfortable and modern living space with the potential for further expansion into a luxury four-bedroom detached home. Its location near Shenfield's high street and train station, as well as its attractive garden and parking facilities, make it a highly recommended option for prospective buyers. VIEWING HIGHLY RECOMMENDED.
Entrance Hall -
Lounge/Dining Room - 7.11m x 3.68m (23'4 x 12'1) -
Kitchen - 6.30m x 2.31m (20'8 x 7'7) -
Bedroom One - 3.99m x 3.81m (13'1 x 12'6) -
Bedroom Two - 3.28m x 3.05m (10'9 x 10'0) -
Bedroom Three - 3.05m x 2.18m (10'0 x 7'2) -
Shower Room -
Garage - 7.14m x 2.34m (23'5 x 7'8) -
Rear Garden -
Located in one of the most sought after roads in Shenfield, under 1/2 a mile from Shenfield's bustling High Street and mainline Railway Station with Elizabeth Line and links to London Liverpool Street. Having been fully modernised by the current owners this property now offers a fantastic opportunity for someone to live in while they extend to create a luxury four bedroom detached home.
Commencing with the front door leading to the bright entrance hallway which all rooms lead off from. To the front the principle bedroom boasts a lovely bay window, enhancing the light in the room and feeling of space. The third bedroom is also front facing, currently being used as a dressing room and office space. The second bedroom is to the side of the property and has been tastefully decorated. There is a family shower room with double width shower. To the back of the house the lounge and dining room overlook the rear garden and with patio doors leading out. The kitchen is at the side of the house benefitting from dual aspect views and a door to the side and rear leading to the rear garden.
Externally the property benefits from a beautiful un-overlooked rear garden measuring approximately 80ft in depth. There is driveway parking for ample cars to the front with a drive to the side of the house leading to the detached garage.
In summary, this property offers a comfortable and modern living space with the potential for further expansion into a luxury four-bedroom detached home. Its location near Shenfield's high street and train station, as well as its attractive garden and parking facilities, make it a highly recommended option for prospective buyers. VIEWING HIGHLY RECOMMENDED.
Entrance Hall -
Lounge/Dining Room - 7.11m x 3.68m (23'4 x 12'1) -
Kitchen - 6.30m x 2.31m (20'8 x 7'7) -
Bedroom One - 3.99m x 3.81m (13'1 x 12'6) -
Bedroom Two - 3.28m x 3.05m (10'9 x 10'0) -
Bedroom Three - 3.05m x 2.18m (10'0 x 7'2) -
Shower Room -
Garage - 7.14m x 2.34m (23'5 x 7'8) -
Rear Garden -