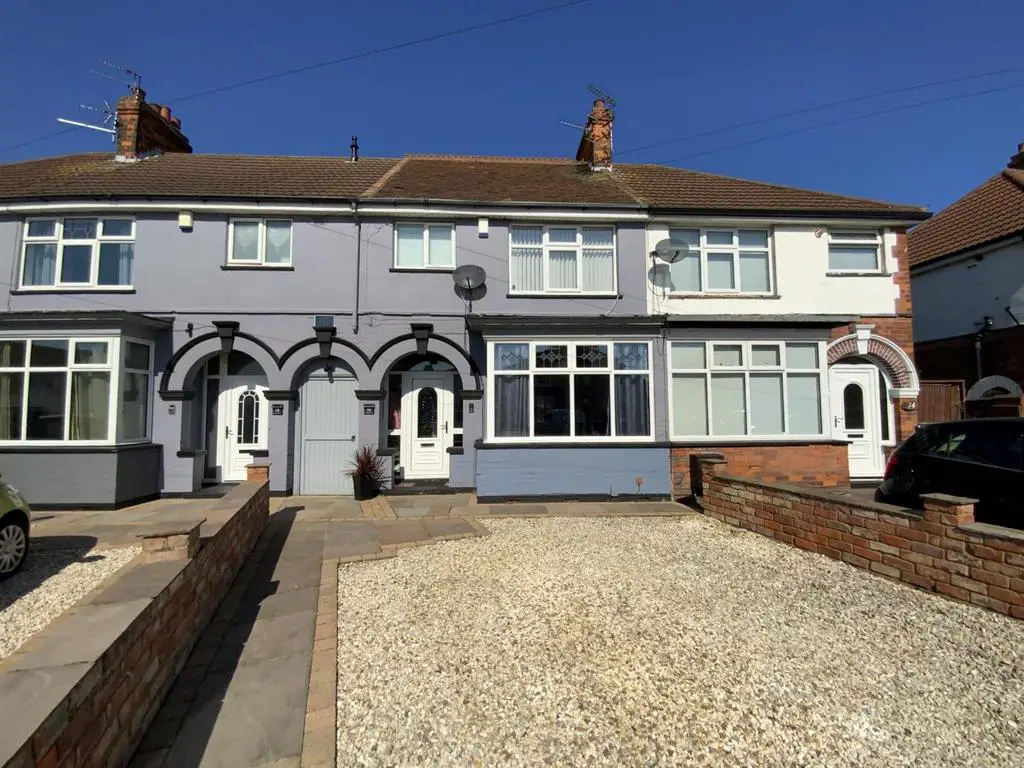
House For Sale £165,000
A well presented three bedroom mid link property located in this popular residential area of Cleethorpes, with easy access to the town centre and seafront.
The accommodation offers; entrance hall, a front aspect lounge, spacious dining room with log burner, and a modern fitted kitchen with utility area. To the first floor are two double bedrooms, a single bedroom and a generous sized bath/shower room. Set well back from the road the property has a long driveway providing ample off road parking, and a lovely easy to maintain rear garden. An excellent addition to the property is a garden room suited to a variety of opportunities - an ideal home office/studio, bar or gym.
Offered for sale with No Forward Chain...Viewing Highly Recommended.
Entrance Hall - Front entrance to the property with staircase to the first floor.
Lounge - 4.13 x 3.01 (13'6" x 9'10") - A front aspect lounge, with modern remote controlled electric fireplace.
Open plan to:-
Dining Room - 4.77 x 3.12 (15'7" x 10'2") - A spacious full width dining room with traditional style fireplace incorporating a log burning stove. Understairs storage cupboard, and a side aspect window.
Kitchen/Diner - 4.46 x 2.13 (14'7" x 6'11") - A well appointed kitchen featuring a good range of modern cream gloss units, and contrasting work surfaces incorporating a breakfast bar. Built-in electric oven and hob with extractor over. Side aspect window, and double doors opening onto the rear garden.
Utility Area - 2.50 x 2.61 (8'2" x 8'6") - Providing further storage, a sink unit, plumbing for a washing machine and further appliance space. Wall mounted gas central heating boiler (New 2018). Rear aspect window.
First Floor Landing - With loft access.
Bedroom 1 - 3.26 x 3.03 (10'8" x 9'11") - Double bedroom to front aspect.
Bedroom 2 - 2.72 x 3.10 (8'11" x 10'2") - Second double bedroom, to rear aspect.
Bedroom 3 - 1.84 x 1.83 (6'0" x 6'0") - Single bedroom to front aspect.
Bathroom - 3.35 x 2.09 (10'11" x 6'10") - Of a generous size, featuring a whirlpool bath, separate shower enclosure with electric shower, pedestal basin and wc. Obscure glazed window.
Outside - The property is approached by a long driveway, being partially gravelled, with gated access to the rear (via a side passage shared with one neighbouring property). The rear garden is enclosed, immaculately maintained with lawn, established borders, and a paved patio.
Garden Room/ Summer House - 4.04 x 3.12 (13'3" x 10'2") - A versatile room (with electric), ideal as a garden bar, home office or gym.
Tenure - FREEHOLD
Council Tax - A
The accommodation offers; entrance hall, a front aspect lounge, spacious dining room with log burner, and a modern fitted kitchen with utility area. To the first floor are two double bedrooms, a single bedroom and a generous sized bath/shower room. Set well back from the road the property has a long driveway providing ample off road parking, and a lovely easy to maintain rear garden. An excellent addition to the property is a garden room suited to a variety of opportunities - an ideal home office/studio, bar or gym.
Offered for sale with No Forward Chain...Viewing Highly Recommended.
Entrance Hall - Front entrance to the property with staircase to the first floor.
Lounge - 4.13 x 3.01 (13'6" x 9'10") - A front aspect lounge, with modern remote controlled electric fireplace.
Open plan to:-
Dining Room - 4.77 x 3.12 (15'7" x 10'2") - A spacious full width dining room with traditional style fireplace incorporating a log burning stove. Understairs storage cupboard, and a side aspect window.
Kitchen/Diner - 4.46 x 2.13 (14'7" x 6'11") - A well appointed kitchen featuring a good range of modern cream gloss units, and contrasting work surfaces incorporating a breakfast bar. Built-in electric oven and hob with extractor over. Side aspect window, and double doors opening onto the rear garden.
Utility Area - 2.50 x 2.61 (8'2" x 8'6") - Providing further storage, a sink unit, plumbing for a washing machine and further appliance space. Wall mounted gas central heating boiler (New 2018). Rear aspect window.
First Floor Landing - With loft access.
Bedroom 1 - 3.26 x 3.03 (10'8" x 9'11") - Double bedroom to front aspect.
Bedroom 2 - 2.72 x 3.10 (8'11" x 10'2") - Second double bedroom, to rear aspect.
Bedroom 3 - 1.84 x 1.83 (6'0" x 6'0") - Single bedroom to front aspect.
Bathroom - 3.35 x 2.09 (10'11" x 6'10") - Of a generous size, featuring a whirlpool bath, separate shower enclosure with electric shower, pedestal basin and wc. Obscure glazed window.
Outside - The property is approached by a long driveway, being partially gravelled, with gated access to the rear (via a side passage shared with one neighbouring property). The rear garden is enclosed, immaculately maintained with lawn, established borders, and a paved patio.
Garden Room/ Summer House - 4.04 x 3.12 (13'3" x 10'2") - A versatile room (with electric), ideal as a garden bar, home office or gym.
Tenure - FREEHOLD
Council Tax - A
