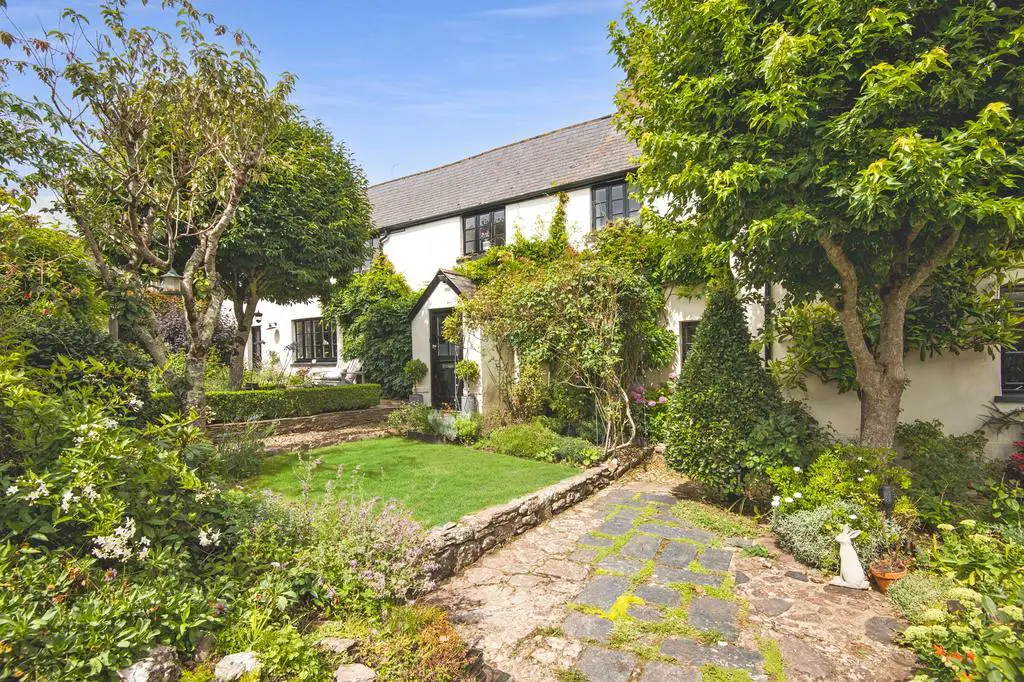
House For Sale £1,350,000
If walls could talk, imagine the tales they could tell of life and times at The Long House. This wonderful grade II Listed Building dates back to the 16th Century and contains fine examples of ancient building traditions, unusually included in the listing. However this is no museum, the current custodians of this fine home have creatively and considerately brought this exceptional home right up to date. As we gravitate towards the stone-sided building, a wrought iron gate allows us a peek at what is known as the prettiest house in the village.
Opening on to a magical garden which we will explore later, a path laid with pebbles leads us to a glazed stable door. A characterful hallway welcomes us like an old friend.
We are drawn to the left by a stunning ancient door, beyond it a modern yet fitting farmhouse-style kitchen in cream shaker with granite worktops and a double Belfast sink. Imagine the culinary delights that have been produced in the glorious rich blue energy efficient electric aga. The stylish tiled backsplash adds a contemporary twist and picks out the navy colour to the walls. The show is stolen by the magnificent chamfered beams running along the ceiling of the whole ground floor.
The useful island provides a convenient divide between the cooking and dining area, which has cleverly utilised a built-in window seat, which gives diners views over the splendid rose garden.
A beautiful timber wall partially separates this homely yet open-plan space from the sitting room beyond. A glazed stable door allows for more garden views whilst you curl up with a good book next to the glorious open fire in this charming room. Drift back through to explore the rest of this characterful cottage, starting with the delightful lobby. Take a peek through the unusual pointed-arch door at the fantastic original conical-roofed smokehouse.
The hallway leads us to the distinguished living room. A grand inglenook fireplace containing two original bread ovens and now housing a multifuel stove provides an excellent focal point to this spacious room.
A little carved mouse greets us as we take a right turn into bedroom 1, a wonderfully spacious boudoir with an equally roomy ensuite bathroom with a separate shower. An exposed stone inglenook fireplace is home to an outstanding example of a 17th Century monochrome patterned sgraffito plaster decoration. The pretty casement windows have outstanding views across the magnificent garden and across green fields to Start Bay beyond. To the left, a glazed arrow slit reminds us just how old this home is.
Next door a bedroom/office is linked via a jack and jill shower room to bedroom number 3, an endearing suite with ceiling-height built-in wardrobes, a charming fireplace and a cosy window seat.
The principal bedroom is located off the spacious main landing. A walk in wardrobe is disguised behind a beautifully decorated headboard wall, but this room also features an original 17th Century Stud and Plank partition wall. Such a fine example, it is part of the Listing. With it's dual aspect, this is a wonderfully bright space but once again we are drawn to the outstanding verdant vista.
Before winding down the principal staircase, take a peep at the sumptuous family bathroom next door has a decadent double ended built-in bath as well as a large walk-in shower and plenty of storage - a real sanctuary. Wind down the staircase leading to the kitchen to explore the rest of this generous property.
Opposite the porch lies a curious arched doorway set into and ancient stone wall - worthy of an Alice-in-Wonderland investigation, we find ourselves drawn up the steps and into what was thought to be an old chapel but is now the entrance to a surprisingly contemporary garden studio. Glazed patio doors to the rear, flood the gym area with natural light. A modern freestanding industrial kitchen serves a chic dining area adjacent to the sitting area. There is also a pretty WC serving this space too.
Behind us a modern door opens into the voluminous double garage and a further workshop / store. In front, full height, glazed, tri-folding doors open up this elegant space to the elevated decked area. A superb spot to enjoy the spectacular views across Start Bay. This part of the garden has a handy nook for a hot tub and a stone path winds down to another cosy sitting area, the perfect place to take a seat and admire this insta-worthy space.
Tenure: Freehold - Council Tax Band: E - EPC: Grade II Listed
The Coastal House use all reasonable endeavours to supply accurate property information in line with the Consumer Protection from Unfair Trading Regulations 2008. These property details do not constitute any part of the offer or contract and all measurements are approximate. The matters in these particulars should be independently verified by prospective buyers. It should not be assumed that this property has all the necessary planning, building regulation or other consents. Any services, appliances and heating system(s) listed have not been checked or tested. Purchasers should make their own enquiries to the relevant authorities regarding the connection of any service. No person in the employment of The Coastal House has any authority to make or give any representations or warranty whatever in relation to this property or these particulars or enter into any contract relating to this property on behalf of the vendor. Floor plan not to scale and for illustrative purposes only.
Coastal House Ltd Registered Office: 14 Mayors Avenue, Dartmouth, Devon, TQ6 9NG Registered in England & Wales: No 9447216
EPC Rating: E