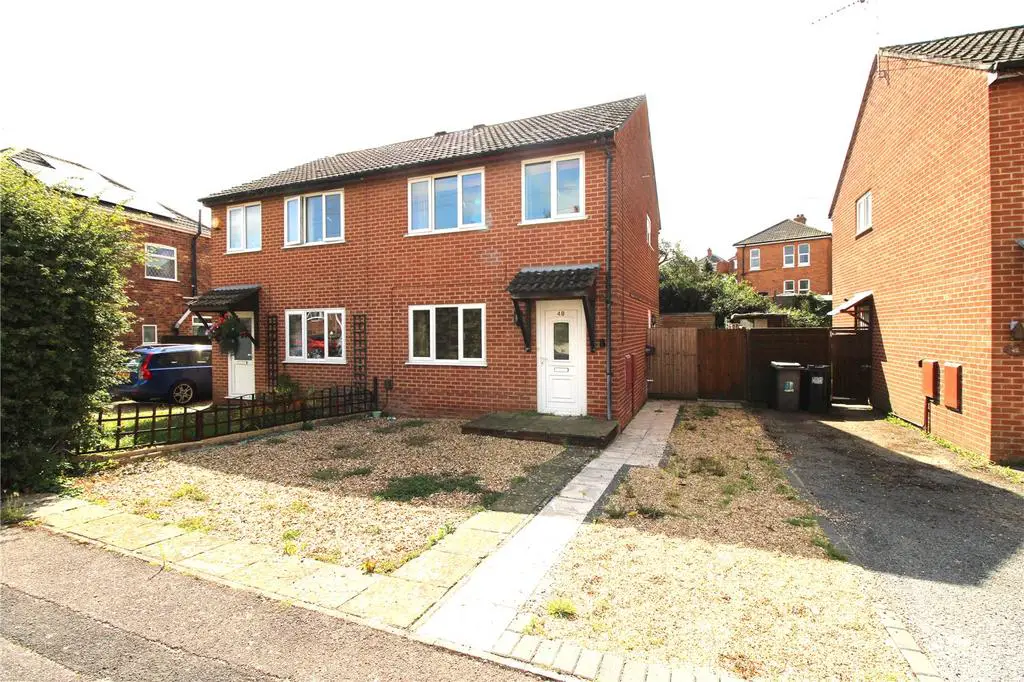
House For Sale £310,000
A 1990s BUILT 3 BEDROOM SEMI-DETACHED HOUSE WITH 50' SOUTHERLY REAR GARDEN AND AMPLE OFF ROAD PARKING. SITUATED WITHIN EASY ACCESS OF LOCAL AMENITIES. NOW REQUIRES MODERNISATION & REDECORATION TO REACH ITS FULL POTENTIAL. *NO FORWARD CHAIN*
Entrance Hall
Double glazed front door to hallway with radiator, high level fuse box, stairs to1st floor, door in to Lounge/Diner.
Through Lounge / Diner L-Shaped 25'9" (7.85) x 12' (3.66) x 7'6" (2.29)
Understairs store cupboard with gas boiler, 2 radiators, double glazed front window, 2 ceiling lights, double glazed double doors overlooking and leading out to the patio and southerly rear garden, connecting door to kitchen.
Kitchen 10' x 8' (3.05m x 2.44m)
Fitted with a range of wall & base units, plumbing for washing machine, gas & electric cooker points, space for fridge freezer, double glazed rear window, double glazed side access door.
Landing
Stairs from hallway to landing with airing cupboard with hot water cylinder and linen shelves, loft access hatch, double glazed side window.
Bedroom 1 12'6" x 9' (3.8m x 2.74m)
Radiator, double glazed front window.
Bedroom 2 12' x 9' (3.66m x 2.74m)
Radiator, double glazed rear window.
Bedroom 3 Maximum 9'6" x 6' (Maximum 2.9m x 1.83m)
Radiator, double glazed front window.
Bathroom
Step-in shower with direct mixer controls, wash basin, Wc, radiator, electric shaver point, double glazed rear window.
Outside
The property occupies a level plot with driveway and hardstanding providing good off road parking. Side gates lead to the rear garden which is approximately 50' deep with a southerly aspect, full width patio and lawn area. High boundary fencing and large timber shed.
Council Tax Band C
Entrance Hall
Double glazed front door to hallway with radiator, high level fuse box, stairs to1st floor, door in to Lounge/Diner.
Through Lounge / Diner L-Shaped 25'9" (7.85) x 12' (3.66) x 7'6" (2.29)
Understairs store cupboard with gas boiler, 2 radiators, double glazed front window, 2 ceiling lights, double glazed double doors overlooking and leading out to the patio and southerly rear garden, connecting door to kitchen.
Kitchen 10' x 8' (3.05m x 2.44m)
Fitted with a range of wall & base units, plumbing for washing machine, gas & electric cooker points, space for fridge freezer, double glazed rear window, double glazed side access door.
Landing
Stairs from hallway to landing with airing cupboard with hot water cylinder and linen shelves, loft access hatch, double glazed side window.
Bedroom 1 12'6" x 9' (3.8m x 2.74m)
Radiator, double glazed front window.
Bedroom 2 12' x 9' (3.66m x 2.74m)
Radiator, double glazed rear window.
Bedroom 3 Maximum 9'6" x 6' (Maximum 2.9m x 1.83m)
Radiator, double glazed front window.
Bathroom
Step-in shower with direct mixer controls, wash basin, Wc, radiator, electric shaver point, double glazed rear window.
Outside
The property occupies a level plot with driveway and hardstanding providing good off road parking. Side gates lead to the rear garden which is approximately 50' deep with a southerly aspect, full width patio and lawn area. High boundary fencing and large timber shed.
Council Tax Band C
