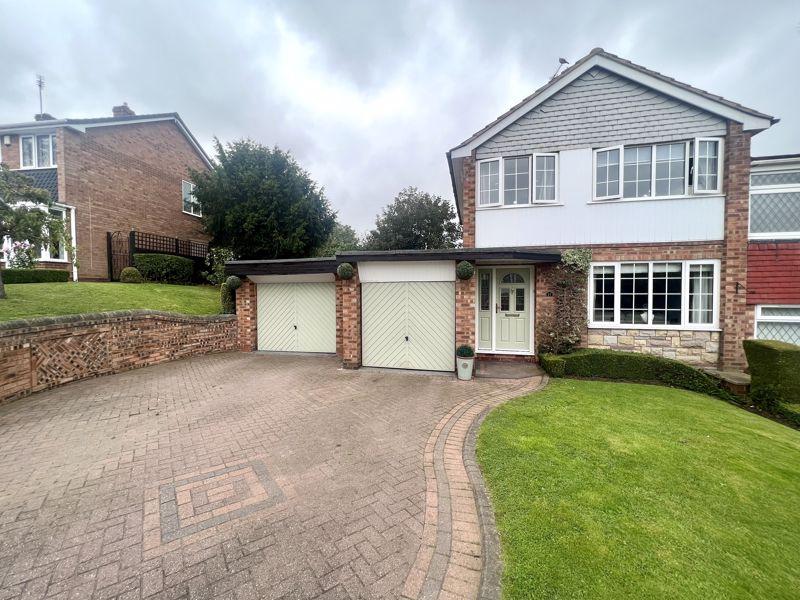
House For Sale £380,000
Paul Carr Estate Agents are proud to bring to market this wonderful three bedroom link-detached home situated on a private cul-de-sac Ingestre Drive. This home is close to the popular Grove Vale Primary School and Q3 Secondary School. This wide frontage home is approached via a large block paved driveway suitable for multiple vehicles. Entering the front door into the hallway which gives access to stairs leading to the first floor accommodation or door into the front lounge. The lounge benefits from a lovely multi fuel burner which sets a warm and welcoming environment, accompanied by wooden flooring and neutral decor. Leading through double doors into the kitchen and diner you are presented with a modern kitchen offering plentiful wall and base units, gas oven and hob, sink unit with rear aspect window, rolled edge counter tops and a tiled splash back. A side door in the kitchen opens into the unique double garage which offers storage and excellent potential to extend over. The first floor benefits from three bedrooms off from the landing, two of them are good sized doubles and have built-in storage, the third bedroom is a comfortable single room. The family bathroom is fitted with a bath with shower over, hand wash basin and low-level W.C. Externally, the home has a private rear garden which is beautifully maintained, steps leading up to the pond and a useful shed, the garden is finished with shrubs, fencing to the perimeter and a large hedge to the rear. A beautiful family home suiting families looking to move in with the space afforded currently and also offering good longevity with further extensions subject to planning approval. .
Hallway - 4' 9'' x 5' 9'' (1.46m x 1.76m)
Lounge - 15' 7'' x 11' 7'' (4.76m x 3.54m)
Kitchen/Diner - 9' 7'' x 16' 11'' (2.91m x 5.15m)
Garage - 28' 7'' x 21' 2'' (8.72m x 6.46m)
Bedroom One - 14' 5'' x 10' 0'' (4.4m x 3.06m)
Bedroom Two - 9' 1'' x 10' 1'' (2.78m x 3.08m)
Bedroom Three - 11' 1'' x 5' 10'' (3.39m x 1.78m)
Bathroom - 6' 0'' x 6' 1'' (1.83m x 1.86m)
Council Tax Band: D
Tenure: Freehold
Hallway - 4' 9'' x 5' 9'' (1.46m x 1.76m)
Lounge - 15' 7'' x 11' 7'' (4.76m x 3.54m)
Kitchen/Diner - 9' 7'' x 16' 11'' (2.91m x 5.15m)
Garage - 28' 7'' x 21' 2'' (8.72m x 6.46m)
Bedroom One - 14' 5'' x 10' 0'' (4.4m x 3.06m)
Bedroom Two - 9' 1'' x 10' 1'' (2.78m x 3.08m)
Bedroom Three - 11' 1'' x 5' 10'' (3.39m x 1.78m)
Bathroom - 6' 0'' x 6' 1'' (1.83m x 1.86m)
Council Tax Band: D
Tenure: Freehold
