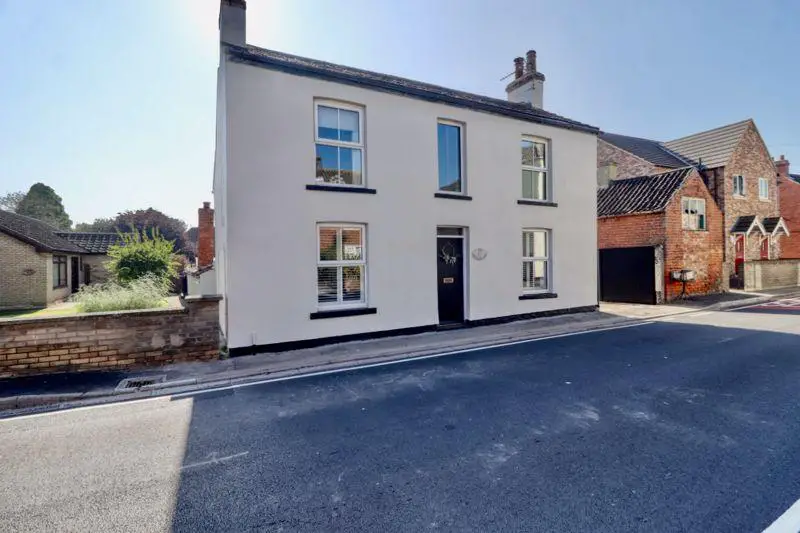
House For Sale £299,950
Walshe's Property are delighted to present this traditional three bedroom detached home to the market.Located on the High Street in Burringham, this property benefits from its sought after village location and its quaint character features throughout.Internally the accommodation comprises of a traditional kitchen with utility and pantry, a dining room, study, snug room and formal lounge.To the first floor there are three double bedrooms and a large family bathroom with four piece suite.Externally the property offers ample off road parking accessed via the gated driveway.The property boasts a spacious rear garden that hosts a hot tub area, patio area and a large non-overlooked garden.The property also offers a large brick built outbuilding which has huge potential for future development, such as an annexe or business use. There is also further out buildings which are currently used as storage.
Kitchen - 23' 0'' x 9' 10'' (7.00m x 3.00m)
The Kitchen offers base units with a fitted belfast sink, a double glazed window, a central heating radiator and tiled flooring.
Lounge - 13' 5'' x 12' 0'' (4.10m x 3.67m)
The Lounge offers laminate flooring, double glazed windows and a central heating radiator
Study - 10' 6'' x 10' 6'' (3.20m x 3.20m)
The Study offers double glazed window, parquet flooring and a central heating radiator.
Sitting Room - 8' 10'' x 12' 0'' (2.70m x 3.67m)
The Sitting Room offers double glazed patio doors, a central heating radiator and carpeted flooring.
Dining Room - 11' 10'' x 14' 4'' (3.60m x 4.38m)
The Dining Room offers wooden flooring, a central heating radiator and windows.
Utility Room - 4' 7'' x 9' 6'' (1.40m x 2.90m)
Bedroom One - 13' 9'' x 10' 7'' (4.20m x 3.23m)
The First Bedroom offers a double glazed window, a central heating radiator and laminate flooring.
Bedroom Two - 10' 2'' x 8' 10'' (3.10m x 2.70m)
The Second Bedroom offers a double glazed window, a central heating radiator and carpeted flooring.
Bedroom Three - 12' 6'' x 12' 2'' (3.80m x 3.70m)
The Third Bedroom offers a double glazed window, a central heating radiator and laminate flooring.
Bathroom - 8' 6'' x 10' 6'' (2.60m x 3.20m)
The Bathroom offers a four piece suite comprising of a toilet, sink, free standing bath and shower, a double glazed window, a central heating radiator and wooden flooring.
Council Tax Band: C
Tenure: Freehold
Kitchen - 23' 0'' x 9' 10'' (7.00m x 3.00m)
The Kitchen offers base units with a fitted belfast sink, a double glazed window, a central heating radiator and tiled flooring.
Lounge - 13' 5'' x 12' 0'' (4.10m x 3.67m)
The Lounge offers laminate flooring, double glazed windows and a central heating radiator
Study - 10' 6'' x 10' 6'' (3.20m x 3.20m)
The Study offers double glazed window, parquet flooring and a central heating radiator.
Sitting Room - 8' 10'' x 12' 0'' (2.70m x 3.67m)
The Sitting Room offers double glazed patio doors, a central heating radiator and carpeted flooring.
Dining Room - 11' 10'' x 14' 4'' (3.60m x 4.38m)
The Dining Room offers wooden flooring, a central heating radiator and windows.
Utility Room - 4' 7'' x 9' 6'' (1.40m x 2.90m)
Bedroom One - 13' 9'' x 10' 7'' (4.20m x 3.23m)
The First Bedroom offers a double glazed window, a central heating radiator and laminate flooring.
Bedroom Two - 10' 2'' x 8' 10'' (3.10m x 2.70m)
The Second Bedroom offers a double glazed window, a central heating radiator and carpeted flooring.
Bedroom Three - 12' 6'' x 12' 2'' (3.80m x 3.70m)
The Third Bedroom offers a double glazed window, a central heating radiator and laminate flooring.
Bathroom - 8' 6'' x 10' 6'' (2.60m x 3.20m)
The Bathroom offers a four piece suite comprising of a toilet, sink, free standing bath and shower, a double glazed window, a central heating radiator and wooden flooring.
Council Tax Band: C
Tenure: Freehold