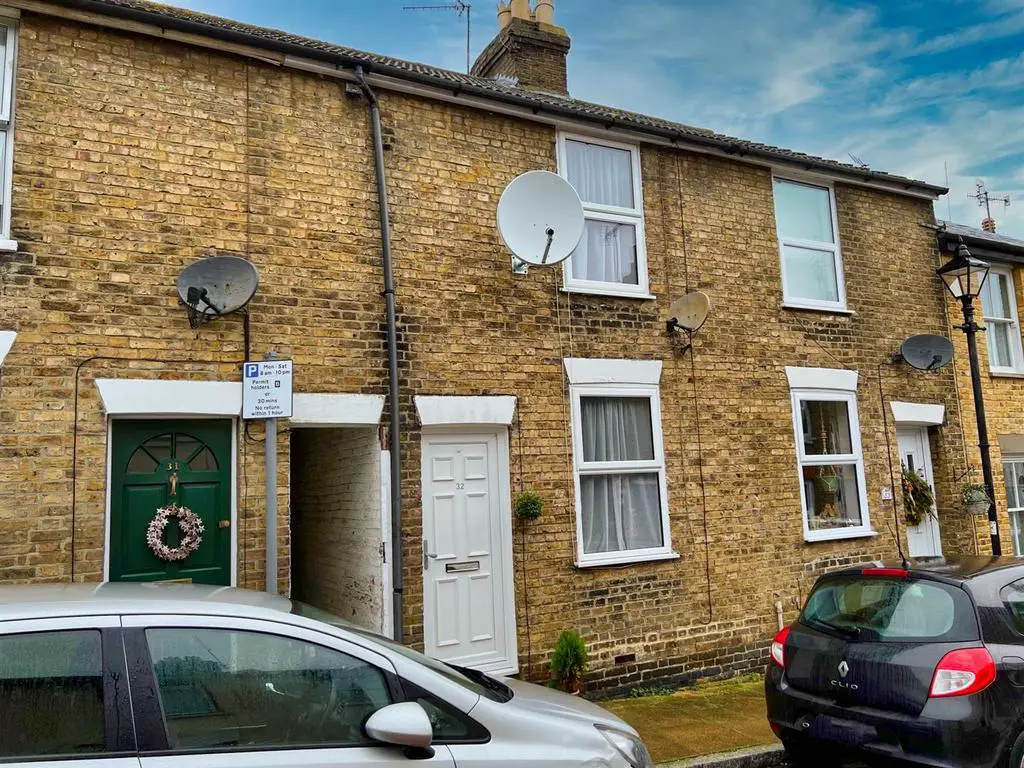
House For Rent £1,100
We are delighted to offer this two bedroom Victorian terraced house, situated in a secluded cul-de-sac within easy walking distance of the town centre. The property benefits from a modern fitted kitchen with integrated appliances and recently fitted bathroom. The property also benefits from gas central heating, double glazing, resident on street parking and a small courtyard garden. The property will be available mid October. We regret pets and smokers are not permitted. The minimum annual household income required is £33,000.
Ground Floor -
Living / Dining Room - 7.19m x 3.48m (23'7 x 11'5) - Newly fitted laminate flooring, ornamental fireplace with painted heath and shelf above, double glazed window to front, fitted cupboard containing electric meter and fuse board. Further under stairs storage cupboard. 2 x radiators, telephone point and TV aerial lead, smoke detector, double glazed doors to front and rear courtyard. Door with stairs leading to first floor.
Kitchen - 2.08m x 2.84m (6'10 x 9'4) - Light wood effect laminate flooring, range of recently fitted wall and base units with pale grey Shaker style door and drawer front, wood block effect worksurfaces and tiled splashback. 11/2 bowl composite sink and drainer, freestanding electric cooker with double oven and 4 ring ceramic hob above, stainless steel canopy extractor hood above, integrated fridge / freezer, cupboard containing gas boiler. Double glazed window.
First Floor -
Stairs And Landing - Fitted carpet, fitted storage cupboard, loft hatch, smoke detector.
Bedroom One - 3.91m x 3.33m (12'10 x 10'11) - Fitted carpet, double glazed window, radiator, fitted storage cupboard.
Bedroom Two - 2.06m x 3.86m (6'9 x 12'8) - Fitted carpet, double glazed window, radiator.
Bathroom - Vinyl flooring, matching white bathroom suite comprising of bath with shower above and fully tiled walls, pedestal wash hand basin, WC. Radiator, double glazed window, extractor fan.
Outside - Property is located in a cul-de-sac within easy walking distance of the town centre.
Front - resident on street parking (permit required from Swale Borough Council), shared side alley leading to courtyard garden
Rear - fully enclosed small courtyard garden with raised paved patio area. (NB Neighbouring property has right of access across courtyard to shared alleyway).
General Information - Rent £1,100.00 per calendar month
Deposit £1,269.23
Tenancy An Assured Shorthold Tenancy of twelve months duration
Viewings Strictly by prior appointment with the agent
Authority Swale Borough Council - Band B
EPC Rating C
Conditions Regret no smokers or pets
Minimum Annual Household Income Required £33,000.00
Photographs and Virtual Tour - photographs and virtual tour taken December 2021, prior to refurbishment.
Ground Floor -
Living / Dining Room - 7.19m x 3.48m (23'7 x 11'5) - Newly fitted laminate flooring, ornamental fireplace with painted heath and shelf above, double glazed window to front, fitted cupboard containing electric meter and fuse board. Further under stairs storage cupboard. 2 x radiators, telephone point and TV aerial lead, smoke detector, double glazed doors to front and rear courtyard. Door with stairs leading to first floor.
Kitchen - 2.08m x 2.84m (6'10 x 9'4) - Light wood effect laminate flooring, range of recently fitted wall and base units with pale grey Shaker style door and drawer front, wood block effect worksurfaces and tiled splashback. 11/2 bowl composite sink and drainer, freestanding electric cooker with double oven and 4 ring ceramic hob above, stainless steel canopy extractor hood above, integrated fridge / freezer, cupboard containing gas boiler. Double glazed window.
First Floor -
Stairs And Landing - Fitted carpet, fitted storage cupboard, loft hatch, smoke detector.
Bedroom One - 3.91m x 3.33m (12'10 x 10'11) - Fitted carpet, double glazed window, radiator, fitted storage cupboard.
Bedroom Two - 2.06m x 3.86m (6'9 x 12'8) - Fitted carpet, double glazed window, radiator.
Bathroom - Vinyl flooring, matching white bathroom suite comprising of bath with shower above and fully tiled walls, pedestal wash hand basin, WC. Radiator, double glazed window, extractor fan.
Outside - Property is located in a cul-de-sac within easy walking distance of the town centre.
Front - resident on street parking (permit required from Swale Borough Council), shared side alley leading to courtyard garden
Rear - fully enclosed small courtyard garden with raised paved patio area. (NB Neighbouring property has right of access across courtyard to shared alleyway).
General Information - Rent £1,100.00 per calendar month
Deposit £1,269.23
Tenancy An Assured Shorthold Tenancy of twelve months duration
Viewings Strictly by prior appointment with the agent
Authority Swale Borough Council - Band B
EPC Rating C
Conditions Regret no smokers or pets
Minimum Annual Household Income Required £33,000.00
Photographs and Virtual Tour - photographs and virtual tour taken December 2021, prior to refurbishment.
Houses For Rent Fielding Street
Houses For Rent South Road
Houses For Rent Mendfield Street
Houses For Rent The Poppies
Houses For Rent Albion Place
Houses For Rent Hatch Street
Houses For Rent Caslocke Street
Houses For Rent Beckett Street
Houses For Rent Flood Lane
Houses For Rent West Street
Houses For Rent North Lane
Houses For Rent Leslie Smith Drive
Houses For Rent Napleton Road
Houses For Rent Saxon Road
Houses For Rent Stone Street
Houses For Rent Cross Lane
Houses For Rent South Road
Houses For Rent Mendfield Street
Houses For Rent The Poppies
Houses For Rent Albion Place
Houses For Rent Hatch Street
Houses For Rent Caslocke Street
Houses For Rent Beckett Street
Houses For Rent Flood Lane
Houses For Rent West Street
Houses For Rent North Lane
Houses For Rent Leslie Smith Drive
Houses For Rent Napleton Road
Houses For Rent Saxon Road
Houses For Rent Stone Street
Houses For Rent Cross Lane