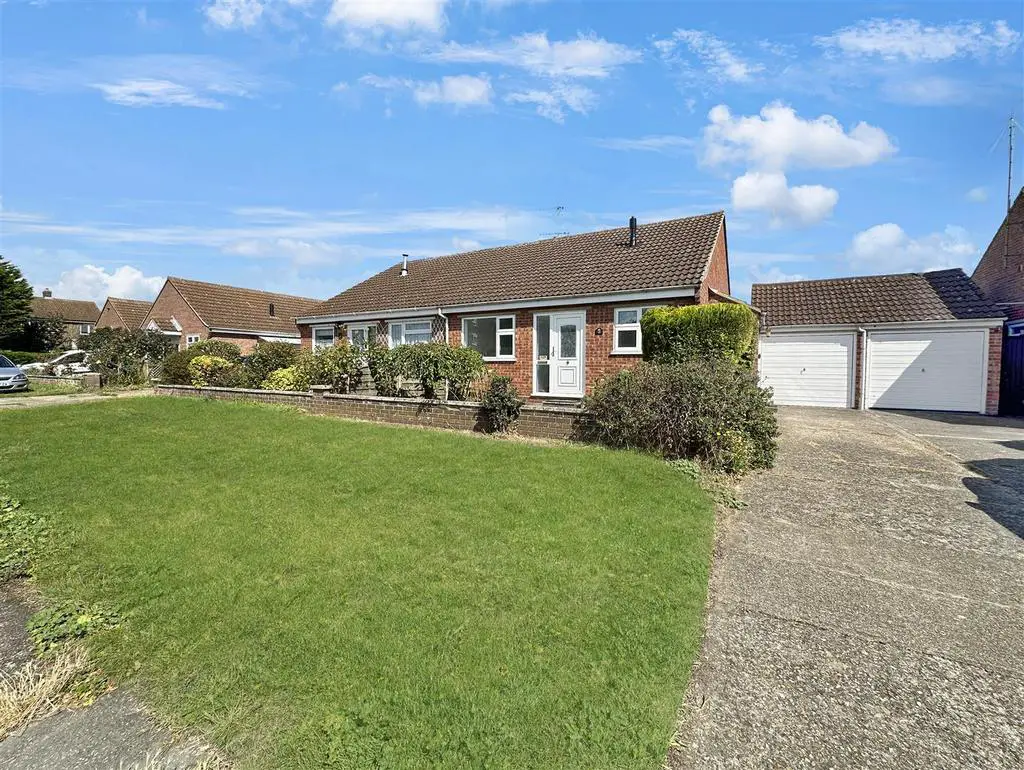
House For Sale £300,000
Welcome to your recently refurbished coastal retreat in the charming village of Mersea, Colchester. This two-bedroom semi-detached bungalow strikes a perfect harmony between contemporary comfort and coastal serenity.
Located just a 10-minute stroll from the picturesque Mersea Beachfront, you'll have easy access to the sun, sea, and tranquility of the Essex coast. Moreover, the village's amenities, quaint shops, and friendly local pubs are a mere 10-minute walk away, offering a blend of convenience and peaceful living.
Parking is hassle-free with a spacious garage and driveway, ensuring ample space for you and your guests. The well-maintained, generously-sized rear garden is an inviting space for al fresco dining, gardening, or simply unwinding.
Inside, you'll find two spacious double bedrooms, recently refurbished for a peaceful night's rest and stylish living. The modern, well-appointed bathroom caters to your comfort and convenience, featuring all the necessary fixtures and fittings.
The contemporary kitchen, the heart of the home, is fully equipped, facilitating meal preparation for indoor or outdoor dining. The open-plan living area maximises natural light and space, creating a warm and inviting atmosphere for relaxation and entertainment.
This beautifully updated semi-detached bungalow offers an ideal blend of coastal living and village convenience. Whether you desire a peaceful seaside escape or an active village lifestyle, this property offers both. Don't miss out on this opportunity - contact us today to schedule a viewing and experience the enchantment of Mersea for yourself.
Entrance Hall - 4.72m x 1.55m (15'5" x 5'1") -
Kitchen - 3.05m x 2.13m (10'0" x 6'11") -
Living Room - 5.51m x 3.15m (18'0" x 10'4") -
Principal Bedroom - 3.83m x 3.35m (12'6" x 10'11") -
Second Bedroom - 3.88m x 2.36m (12'8" x 7'8") -
Family Bathroom - 2.13m x 1.70m (6'11" x 5'6") -
Rear Garden - Enclosed by panel fencing and evergreen hedges, an extensive lawn area with some small shrubs and bushes, oil tank and concrete path bordering the rear of the property
Front Garden - Low wall to front, panel and lattice fencing to the left, small tree and evergreen shrubs, evergreen shrubs, lawn area, concrete path bordering the front of the property, driveway leading to the garage.
Garage - Sungle linked garage, up and over door, power and lighting
Side Access (With Cover) - 2.94m x 0.94m (9'7" x 3'1") - Double glazed door to side aspect (driveway) double glazed window and vinyl flooring.
Covered Storage Area - 5.38m x 0.79m (17'7" x 2'7") - Double glazed door to rear, door to covered side access.
Located just a 10-minute stroll from the picturesque Mersea Beachfront, you'll have easy access to the sun, sea, and tranquility of the Essex coast. Moreover, the village's amenities, quaint shops, and friendly local pubs are a mere 10-minute walk away, offering a blend of convenience and peaceful living.
Parking is hassle-free with a spacious garage and driveway, ensuring ample space for you and your guests. The well-maintained, generously-sized rear garden is an inviting space for al fresco dining, gardening, or simply unwinding.
Inside, you'll find two spacious double bedrooms, recently refurbished for a peaceful night's rest and stylish living. The modern, well-appointed bathroom caters to your comfort and convenience, featuring all the necessary fixtures and fittings.
The contemporary kitchen, the heart of the home, is fully equipped, facilitating meal preparation for indoor or outdoor dining. The open-plan living area maximises natural light and space, creating a warm and inviting atmosphere for relaxation and entertainment.
This beautifully updated semi-detached bungalow offers an ideal blend of coastal living and village convenience. Whether you desire a peaceful seaside escape or an active village lifestyle, this property offers both. Don't miss out on this opportunity - contact us today to schedule a viewing and experience the enchantment of Mersea for yourself.
Entrance Hall - 4.72m x 1.55m (15'5" x 5'1") -
Kitchen - 3.05m x 2.13m (10'0" x 6'11") -
Living Room - 5.51m x 3.15m (18'0" x 10'4") -
Principal Bedroom - 3.83m x 3.35m (12'6" x 10'11") -
Second Bedroom - 3.88m x 2.36m (12'8" x 7'8") -
Family Bathroom - 2.13m x 1.70m (6'11" x 5'6") -
Rear Garden - Enclosed by panel fencing and evergreen hedges, an extensive lawn area with some small shrubs and bushes, oil tank and concrete path bordering the rear of the property
Front Garden - Low wall to front, panel and lattice fencing to the left, small tree and evergreen shrubs, evergreen shrubs, lawn area, concrete path bordering the front of the property, driveway leading to the garage.
Garage - Sungle linked garage, up and over door, power and lighting
Side Access (With Cover) - 2.94m x 0.94m (9'7" x 3'1") - Double glazed door to side aspect (driveway) double glazed window and vinyl flooring.
Covered Storage Area - 5.38m x 0.79m (17'7" x 2'7") - Double glazed door to rear, door to covered side access.
