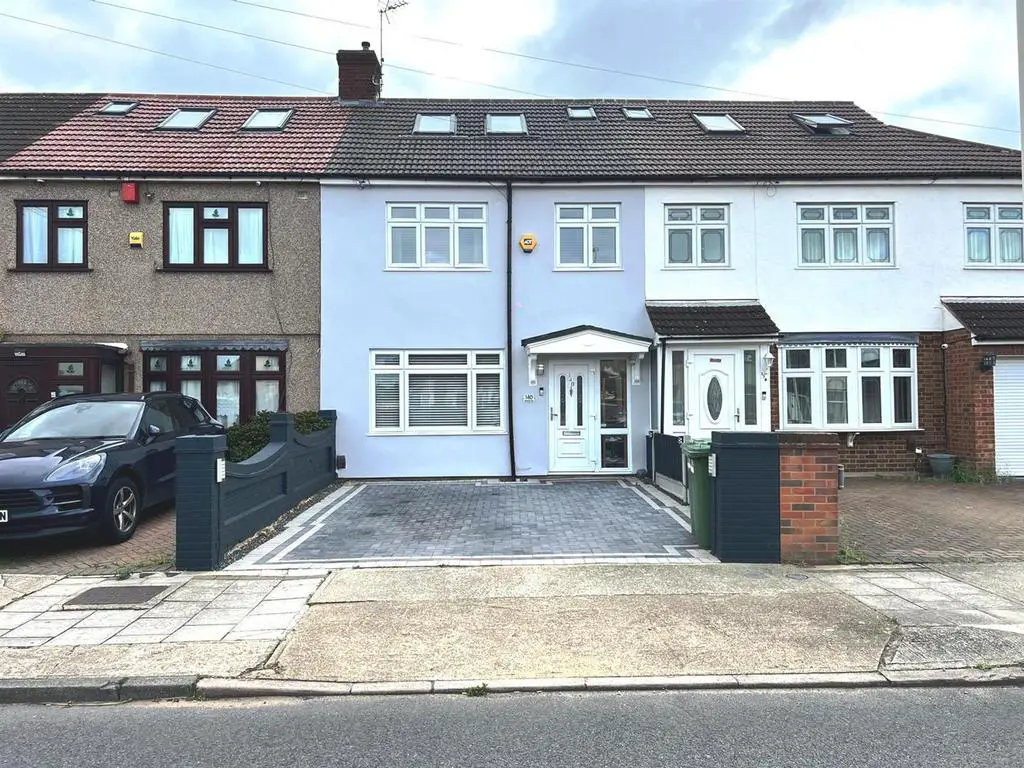
House For Sale £540,000
Sandra Davidson Estate Agents are pleased to present this spacious four bedroom house located just off Rainham Road giving easy access to A13 for those wishing to commute into the City of London, London City Airport or Dockland's Canary Wharf. This property is located close to public transport, schools and local shops. The accommodation comprises: lounge, dining area giving further access to open plan kitchen, four bedrooms and two family bathroom. Other benefits include double glazing and private garden. Viewings are highly recommended to avoid disappointment.
Entrance -
Reception Room - 3.45m x 3.45m (11'3" x 11'3") - Double glazed window to front. Wood style laminated flooring. Radiator.
Kitchen/Lounge - 5.24m x 3.81m (17'2" x 12'5") - Open plan area. Range of wall and base units. gas cooker with extractor fan above. single bowl drainer sink unit. Radiator. Further access to Lounge area.
Dining Area - 2.83m x 2.73m (9'3" x 8'11") - Open plan area. Double glazed surround windows. Door to side giving further access into rear garden. Radiator.
Stairs To First Floor -
Bedroom One - 3.49m x 3.06m (11'5" x 10'0") - Double glazed window to front. Carpeted flooring. Radiator. Further door to:-
Walk-In - 2.42m x 2.11m (7'11" x 6'11") - Double glazed window to front. Carpeted flooring. Radiator.
Bedroom Two - 3.85m x 3.34m (12'7" x 10'11") - Double glazed window to rear. Wood style laminated flooring. Fitted wardrobes. Radiator.
Bathroom - 1.84m x 1.67m (6'0" x 5'5") - Panelled bath, wash hand basin and low flush w.c.
Stairs To Second Floor -
Bedroom Three - 3.31m x 2.84m (10'10" x 9'3") - Double glazed window to rear. Wood style laminated flooring. Radiator.
Bedroom Four - 3.65m x 2.90m (11'11" x 9'6") - Double glazed window to front. Wood style laminated flooring. Radiator.
Shower Room - 1.54m x 1.54m (5'0" x 5'0") - Shower cubicle, wash hand basin and low flush w.c.
Exterior - 14.63m (48') - The front drive is paved providing off street parking. The rear garden is circa 48' in depth.
Shed - 3.52m x 2.32m (11'6" x 7'7") - Lighting and power points.
Agents Note - No services or appliances have been tested by Sandra Davidson Estate Agents.
Entrance -
Reception Room - 3.45m x 3.45m (11'3" x 11'3") - Double glazed window to front. Wood style laminated flooring. Radiator.
Kitchen/Lounge - 5.24m x 3.81m (17'2" x 12'5") - Open plan area. Range of wall and base units. gas cooker with extractor fan above. single bowl drainer sink unit. Radiator. Further access to Lounge area.
Dining Area - 2.83m x 2.73m (9'3" x 8'11") - Open plan area. Double glazed surround windows. Door to side giving further access into rear garden. Radiator.
Stairs To First Floor -
Bedroom One - 3.49m x 3.06m (11'5" x 10'0") - Double glazed window to front. Carpeted flooring. Radiator. Further door to:-
Walk-In - 2.42m x 2.11m (7'11" x 6'11") - Double glazed window to front. Carpeted flooring. Radiator.
Bedroom Two - 3.85m x 3.34m (12'7" x 10'11") - Double glazed window to rear. Wood style laminated flooring. Fitted wardrobes. Radiator.
Bathroom - 1.84m x 1.67m (6'0" x 5'5") - Panelled bath, wash hand basin and low flush w.c.
Stairs To Second Floor -
Bedroom Three - 3.31m x 2.84m (10'10" x 9'3") - Double glazed window to rear. Wood style laminated flooring. Radiator.
Bedroom Four - 3.65m x 2.90m (11'11" x 9'6") - Double glazed window to front. Wood style laminated flooring. Radiator.
Shower Room - 1.54m x 1.54m (5'0" x 5'0") - Shower cubicle, wash hand basin and low flush w.c.
Exterior - 14.63m (48') - The front drive is paved providing off street parking. The rear garden is circa 48' in depth.
Shed - 3.52m x 2.32m (11'6" x 7'7") - Lighting and power points.
Agents Note - No services or appliances have been tested by Sandra Davidson Estate Agents.
