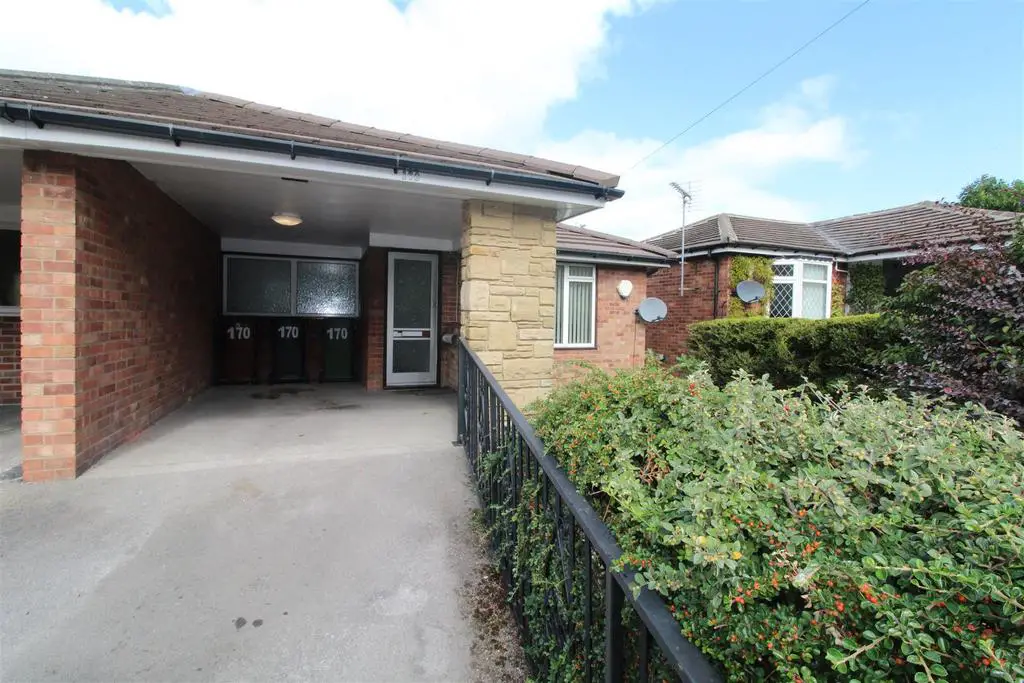
House For Rent £1,250
*A DELIGHTFUL THREE BEDROOM UPSIDE DOWN STYLE SEMI DETACHED HOUSE* enjoying pleasant long distant views from the rear. The property is well placed for reputable local schools, shops and public transport facilities including the train station. Benefits include DOUBLE GLAZING AND GAS CENTRAL HEATING. The accommodation briefly comprising; front entrance hall, spacious through lounge/dining room, kitchen, rear hallway, conservatory, three bedrooms and bathroom/WC. Driveway, carport and gardens. Council tax band C. Unfurnished. Bond £1440. Available NOW. Sorry no pets.
Outside The Property - A drive provides off-street parking and leads to a carport. To the front there is a paved and rockery garden well stocked with shrubs and trees and an attached outstore with door. To the rear there is a lawned and paved garden well stocked with shrubs and trees enclosed by fence. External security lighting.
Front Entrance Porch - Via uPVC double glazed entrance door. Three white aluminium double glazed windows. Loft access with light. Airing cupboard housing the lagged hot water cylinder. Telephone point.
Through Lounge/Dining Room - 6.53m x 3.76m maximum - Double glazed window to the front and double glazed patio doors to the rear balustrade. Two double radiators. Ceiling coving.
Kitchen - 3.02m x 2.82m - Modern 'Maple' wall, base and drawer units. Colour co-ordinated work surfaces. Inset stainless steel sink with side drainer and mixer tap. Electric cooker. Fridge. Radiator. Laminate wood floor. Part tiled. Double glazed window to the rear.
Hall - Radiator. Understair storage cupboard. Double glazed door to:-
Conservatory - 3.66m x 1.75m - Laminate wood floor. uPVC double glazed windows and door to the rear garden.
Bedroom 1 - 4.01m x 3.53m - Double glazed window to the rear (conservatory). Radiator.
Bedroom 2 - 3.61m x 3.30m - Double glazed window to the front/side. Radiator.
Bedroom 3 - 3.30m x 2.36m - Double glazed window to the front. Radiator.
Bathroom/W.C. - 2.24m x 2.13m maximum - Filled in a pale coloured four piece suite comprising low flush w.c, pedestal wash basin, bath and shower cubicle with 'shower. Fully tiled. 'Chrome' towel radiator. Electric wall heater. Built-in storage cupboard. Two double glazed windows to the rear.
Floorplan -
Additional Information - Please note, a holding fee equivalent to 1 week rental will be payable upon application and will form part of the first month rent.
Outside The Property - A drive provides off-street parking and leads to a carport. To the front there is a paved and rockery garden well stocked with shrubs and trees and an attached outstore with door. To the rear there is a lawned and paved garden well stocked with shrubs and trees enclosed by fence. External security lighting.
Front Entrance Porch - Via uPVC double glazed entrance door. Three white aluminium double glazed windows. Loft access with light. Airing cupboard housing the lagged hot water cylinder. Telephone point.
Through Lounge/Dining Room - 6.53m x 3.76m maximum - Double glazed window to the front and double glazed patio doors to the rear balustrade. Two double radiators. Ceiling coving.
Kitchen - 3.02m x 2.82m - Modern 'Maple' wall, base and drawer units. Colour co-ordinated work surfaces. Inset stainless steel sink with side drainer and mixer tap. Electric cooker. Fridge. Radiator. Laminate wood floor. Part tiled. Double glazed window to the rear.
Hall - Radiator. Understair storage cupboard. Double glazed door to:-
Conservatory - 3.66m x 1.75m - Laminate wood floor. uPVC double glazed windows and door to the rear garden.
Bedroom 1 - 4.01m x 3.53m - Double glazed window to the rear (conservatory). Radiator.
Bedroom 2 - 3.61m x 3.30m - Double glazed window to the front/side. Radiator.
Bedroom 3 - 3.30m x 2.36m - Double glazed window to the front. Radiator.
Bathroom/W.C. - 2.24m x 2.13m maximum - Filled in a pale coloured four piece suite comprising low flush w.c, pedestal wash basin, bath and shower cubicle with 'shower. Fully tiled. 'Chrome' towel radiator. Electric wall heater. Built-in storage cupboard. Two double glazed windows to the rear.
Floorplan -
Additional Information - Please note, a holding fee equivalent to 1 week rental will be payable upon application and will form part of the first month rent.
