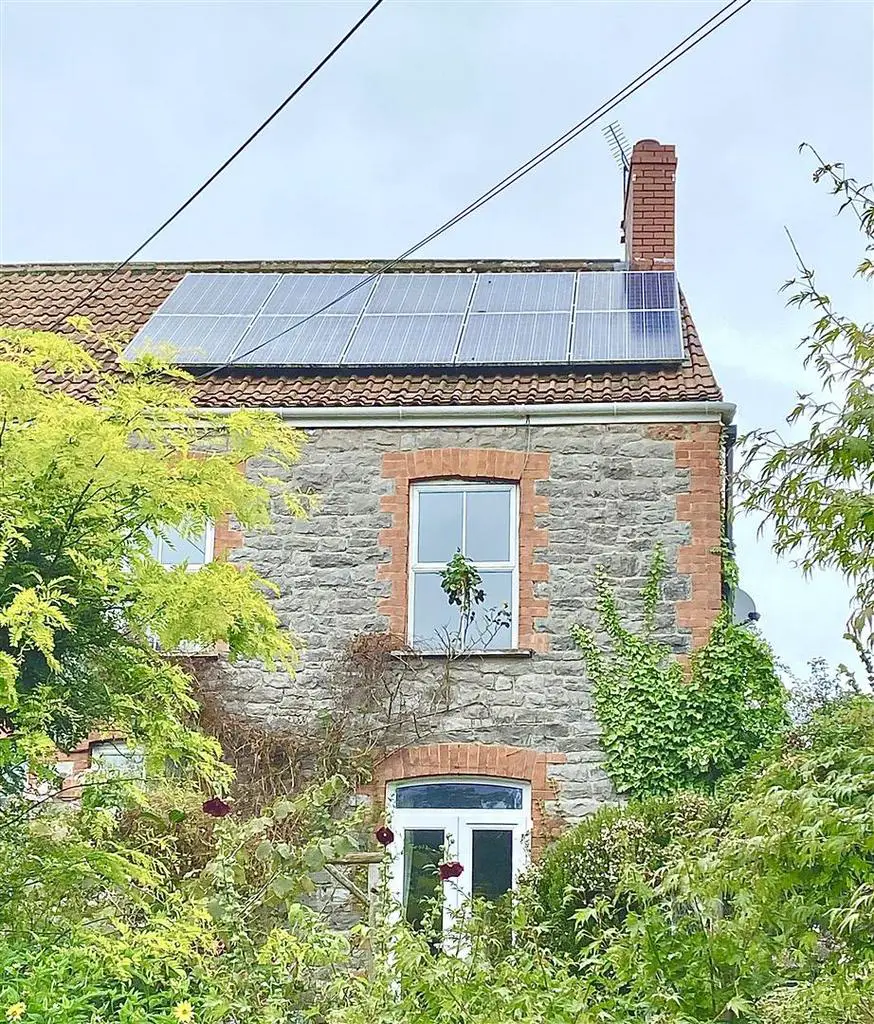
House For Sale £310,000
* GREAT OPPORTUNITY TO AQUIRE THIS DELIGHTFUL 3 BEDROOM SEMI DETACHED COTTAGE * LOUNGE WITH PATIO DOORS TO THE MAIN FRONT GARDEN * KITCHEN/BREAKFAST ROOM * DOWNSTAIRS BATHROOM * EN SUITE SHOWER TO THE MAIN BEDROOM * COURTYARD TO THE REAR * GENEROUS AND WELL ESTABLISHED FRONT GARDEN * DESIRABLE LOCATION WITHIN WALKING DISTANCE TO THE CENTRE OF CHEDDAR AND ALL ITS AMENITIES AND LOCAL SCHOOLS * REQUIRES SOME UPDATING * EPC TO BE CONFIRMED * SOLAR PANELS TO THE ROOF * NO ONWARD CHAIN *
Entrance - Entrance to the property is via a UPVC door with inset glass panels, this leads straight into the hallway.
Hallway - The hallway has wood laminate flooring, ceiling light, two radiators, stairs to the first floor landing, understairs storage with shelving, doors to the lounge, kitchen, and bathroom.
Lounge - 3.5 x 3.4 (11'5" x 11'1") - Is a front aspect room with UPVC double doors which lead into the front garden, ceiling light, radiator, feature gas fire sat on a granite hearth with a wooden plinth over, opening into the kitchen.
Kitchen - 3.7 x 2.9 (12'1" x 9'6") - Is a rear aspect room with a UPVC double glazed window, ceiling light, tiled flooring. The kitchen has been fitted with a range of base and eye level units with a rolled edge work surface over, four ring induction hob with extractor fan over, eye level oven and grill, integrated dishwasher, space for a washing machine.
Bathroom - 2.4 x 2.1 (7'10" x 6'10") - Is a side aspect room with a UPVC double glazed window, ceiling light, radiator, panel enclosed bath,, low level WC, wash hand basin, extractor fan, towel rail. This room also houses the new (6 months old) combination boiler.
Landing - Landing has a rear aspect window overlooking the courtyard, ceiling light, loft hatch giving access to roof space, doors to bedrooms, one, two and three.
Bedroom One - 3.4 x 2.8 (11'1" x 9'2") - Front aspect room with a UPVC double glazed window, ceiling light, radiator.
Bedroom Two - 2.8 x 1.9 (9'2" x 6'2") - Rear aspect room with a UPVC double glazed window, ceiling light, radiator, door to en-suite shower room.
En-Suite Shower Room - 1.7 x 0.9 (5'6" x 2'11") - Partly tiled room with laminate flooring, ceiling light, low level WC, wash hand basin, shower enclosure with electric shower, extractor fan.
Bedroom Three - 3.3 x 1.6 (10'9" x 5'2") - Is a front aspect room with a UPVC double glazed window, ceiling light, radiator.
Rear Courtyard - Laid to patio/bricks, flower shrubs and trees, pedestrian wooden gate giving to access the front of the property.
Front - A lovely sized front garden with plenty of flowers, shrubs and trees. There is a patio area from the lounge doors a greenhouse and a shed to one end.
Entrance - Entrance to the property is via a UPVC door with inset glass panels, this leads straight into the hallway.
Hallway - The hallway has wood laminate flooring, ceiling light, two radiators, stairs to the first floor landing, understairs storage with shelving, doors to the lounge, kitchen, and bathroom.
Lounge - 3.5 x 3.4 (11'5" x 11'1") - Is a front aspect room with UPVC double doors which lead into the front garden, ceiling light, radiator, feature gas fire sat on a granite hearth with a wooden plinth over, opening into the kitchen.
Kitchen - 3.7 x 2.9 (12'1" x 9'6") - Is a rear aspect room with a UPVC double glazed window, ceiling light, tiled flooring. The kitchen has been fitted with a range of base and eye level units with a rolled edge work surface over, four ring induction hob with extractor fan over, eye level oven and grill, integrated dishwasher, space for a washing machine.
Bathroom - 2.4 x 2.1 (7'10" x 6'10") - Is a side aspect room with a UPVC double glazed window, ceiling light, radiator, panel enclosed bath,, low level WC, wash hand basin, extractor fan, towel rail. This room also houses the new (6 months old) combination boiler.
Landing - Landing has a rear aspect window overlooking the courtyard, ceiling light, loft hatch giving access to roof space, doors to bedrooms, one, two and three.
Bedroom One - 3.4 x 2.8 (11'1" x 9'2") - Front aspect room with a UPVC double glazed window, ceiling light, radiator.
Bedroom Two - 2.8 x 1.9 (9'2" x 6'2") - Rear aspect room with a UPVC double glazed window, ceiling light, radiator, door to en-suite shower room.
En-Suite Shower Room - 1.7 x 0.9 (5'6" x 2'11") - Partly tiled room with laminate flooring, ceiling light, low level WC, wash hand basin, shower enclosure with electric shower, extractor fan.
Bedroom Three - 3.3 x 1.6 (10'9" x 5'2") - Is a front aspect room with a UPVC double glazed window, ceiling light, radiator.
Rear Courtyard - Laid to patio/bricks, flower shrubs and trees, pedestrian wooden gate giving to access the front of the property.
Front - A lovely sized front garden with plenty of flowers, shrubs and trees. There is a patio area from the lounge doors a greenhouse and a shed to one end.
