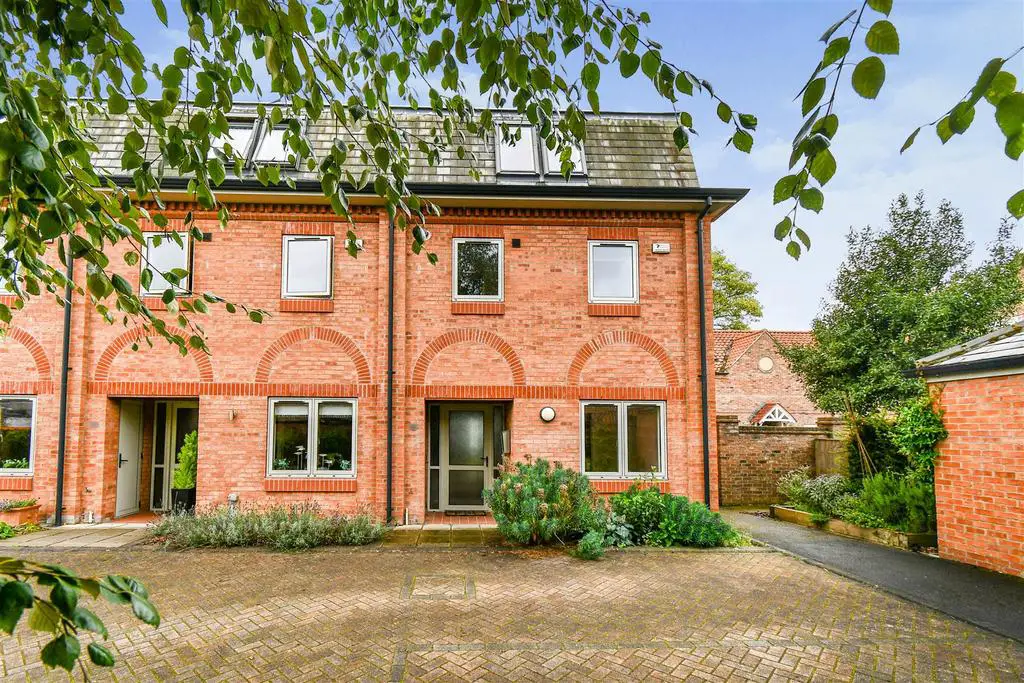
House For Sale £775,000
A quality, spacious city centre 4 bedroom end town house just moments from historic Monk Bar and York's many city centre amenities and attractions. Built to a high specification in 2011 and with obvious attention to detail throughout, this row of elegant modern homes are ideal for any buyer looking for a small, quiet pocket of the city but with both exclusivity and central convenience. The property has been updated and maintained by the current owners to a very good standard and offers bright and airy living spaces with the benefit of recently fitted Scandinavian wood flooring, excellent storage and is offered for sale with no onward chain. It fully comprises entrance porch, entrance hallway, 16'6 lounge with double doors onto garden, dining room, WC/cloaks, first floor landing, master bedroom with three piece en-suite, additional double bedroom, house bathroom, utility room, second floor landing, two further double bedrooms and a three piece shower room. To the outside is a rear south west facing garden laid to lawn with patio and timber storage shed. Accessed via a secure electric gate within the development there is also a designated parking space with potential for electric car charging, additional parking spaces, bin/bike stores and communal gardens. An accompanied viewing of this highly impressive property is strongly recommended.
Entrance Porch - Entrance door, cupboard with meters. Tiled floor. Door to;
Entrance Hallway - Under stairs cupboard, double panelled radiator, power points, Oak staircase with carpet runner to first floor. Oak flooring.
Wc/Cloaks - Pedestal wash hand basin, low level WC, extractor fan. Oak flooring.
Dining Room - Double glazed timber framed window to front, double panelled radiator, power points. Oak flooring.
Kitchen - Range of fitted wall and base units with stone work tops, 1 and a half sink with mixer tap, eye level oven, electric hob, integrated fridge/freezer and dishwasher, power points. Oak flooring.
Lounge - Double glazed timber framed windows and double doors onto garden, wall mounted electric fire, two double panelled radiators, TV point, power points. Oak flooring.
First Floor Landing - Oak staircase to second floor. Carpet. Doors to;
Bedroom 1 - Two double glazed timber framed windows to rear, double panelled radiator, TV points, power points. Carpet.
En-Suite - Walk in shower enclosure, low level WC, pedestal wash hand basin, towel rail/radiator, tiled walls, shaver point, extractor fan. Vinyl flooring.
Bedroom 4 - Double glazed timber framed window to front, double panelled radiator, TV points, power points. Carpet.
Bathroom - Panelled bath with shower over, pedestal wash hand basin, low level WC, towel rail/radiator, tiled walls, extractor fan, shaver point. Vinyl flooring.
Utility Room - Double glazed timber framed window to front, base units with counter tops, inset stainless steel sink with mixer tap, space and plumbing for appliances, wall mounted gas combination boiler, extractor fan, power points. Vinyl flooring.
Second Floor Landing - Loft access, storage cupboard, power points. Carpet. Doors to;
Bedroom 2 - Two vertical Velux windows to rear, double panelled radiator, power points. Carpet.
Bedroom 3 - Two vertical Velux windows to front, double panelled radiator, power points. Carpet.
Bathroom - Walk in shower enclosure, low level WC, pedestal wash hand basin, towel rail/radiator, tiled walls, shaver point, extractor fan. Vinyl flooring.
Outside - Rear paved patio with lawn area, walled and railing boundaries, free standing timber shed, outside water tap and power points, gate to secure shared alleyway. There is also a designated parking space, communal gardens, bin/bike store plus additional visitor spaces.
Entrance Porch - Entrance door, cupboard with meters. Tiled floor. Door to;
Entrance Hallway - Under stairs cupboard, double panelled radiator, power points, Oak staircase with carpet runner to first floor. Oak flooring.
Wc/Cloaks - Pedestal wash hand basin, low level WC, extractor fan. Oak flooring.
Dining Room - Double glazed timber framed window to front, double panelled radiator, power points. Oak flooring.
Kitchen - Range of fitted wall and base units with stone work tops, 1 and a half sink with mixer tap, eye level oven, electric hob, integrated fridge/freezer and dishwasher, power points. Oak flooring.
Lounge - Double glazed timber framed windows and double doors onto garden, wall mounted electric fire, two double panelled radiators, TV point, power points. Oak flooring.
First Floor Landing - Oak staircase to second floor. Carpet. Doors to;
Bedroom 1 - Two double glazed timber framed windows to rear, double panelled radiator, TV points, power points. Carpet.
En-Suite - Walk in shower enclosure, low level WC, pedestal wash hand basin, towel rail/radiator, tiled walls, shaver point, extractor fan. Vinyl flooring.
Bedroom 4 - Double glazed timber framed window to front, double panelled radiator, TV points, power points. Carpet.
Bathroom - Panelled bath with shower over, pedestal wash hand basin, low level WC, towel rail/radiator, tiled walls, extractor fan, shaver point. Vinyl flooring.
Utility Room - Double glazed timber framed window to front, base units with counter tops, inset stainless steel sink with mixer tap, space and plumbing for appliances, wall mounted gas combination boiler, extractor fan, power points. Vinyl flooring.
Second Floor Landing - Loft access, storage cupboard, power points. Carpet. Doors to;
Bedroom 2 - Two vertical Velux windows to rear, double panelled radiator, power points. Carpet.
Bedroom 3 - Two vertical Velux windows to front, double panelled radiator, power points. Carpet.
Bathroom - Walk in shower enclosure, low level WC, pedestal wash hand basin, towel rail/radiator, tiled walls, shaver point, extractor fan. Vinyl flooring.
Outside - Rear paved patio with lawn area, walled and railing boundaries, free standing timber shed, outside water tap and power points, gate to secure shared alleyway. There is also a designated parking space, communal gardens, bin/bike store plus additional visitor spaces.