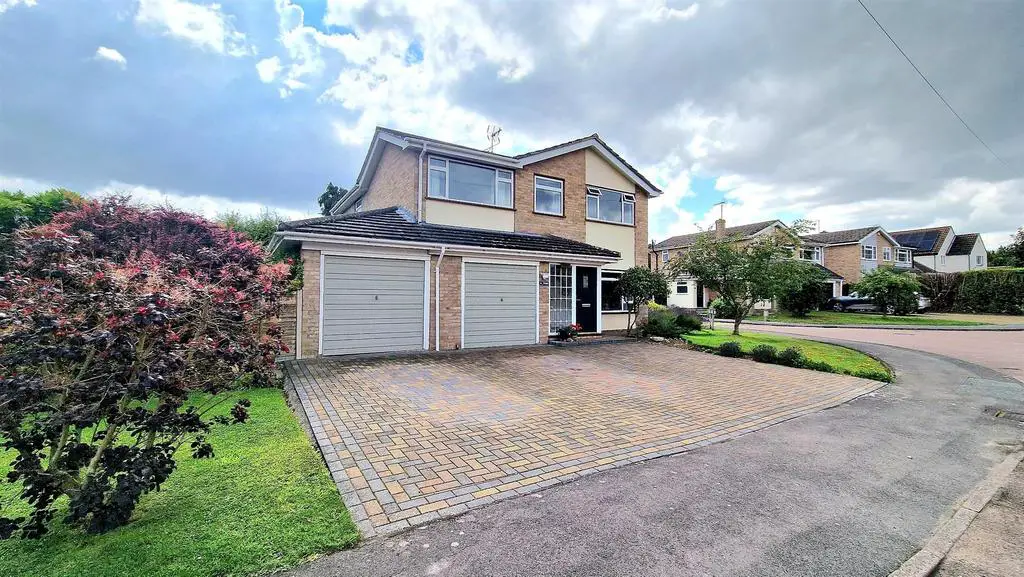
House For Sale £800,000
IDYLIC NO THROUGH ROAD, LEAFY LANE SETTING..... Enjoying a south westerly plot approaching a fifth of an acre is this five bedroom detached property. Located on the outskirts of Danbury and the village of Bicknacre, the property is a short walk from the amenities within the village which include a shop, beauty salon, two public houses and garden centres to name but a few. The local primary school is also within walking distance to the property, as are bus stops to nearby secondary schools. Internally the property boasts four double and a single bedroom to the first floor along with a family bathroom and en suite to master. To the ground floor is a generous lounge, family dining room and a kitchen breakfast room. Externally the boasts beautiful established rear gardens and a generous garden to either side of the dwelling, which offers fantastic potential for enlargement (s.t.p.p).To the front is a large drive with off road parking for 3/4 cars and access to the property's double garaging. Energy rating C...
First Floor -
Bedroom One - 4.68 x 3 (15'4" x 9'10") -
En Suite - 2.79 x 1.57 (9'1" x 5'1") -
Bedroom Two - 4.28 x 2.79 (14'0" x 9'1") -
Bedroom Three - 3.2 x 3.21 (10'5" x 10'6") -
Bedroom Four - 2.98 x 2.79 (9'9" x 9'1") -
Bedroom Five - 3.21 x 2.11 (10'6" x 6'11") -
Family Bathroom - 2.13 x 1.64 (6'11" x 5'4") -
Landing - 3.67 x 2.13 (12'0" x 6'11") -
Ground Floor -
Entrance Porch -
Lounge - 5.44 x 3.63 (17'10" x 11'10") -
Family Dining Room - 5.26 x 3.01 (17'3" x 9'10") -
Kitchen Breakfast Room - 4.69 x 2.78 (15'4" x 9'1") -
Exterior -
Internal Garage - 5.74 x 2.8 (18'9" x 9'2") -
External Garage - 5.74 x 2.44 (18'9" x 8'0") -
Agents Notes - These particulars do not constitute any part of an offer or contract. All measurements are approximate. No responsibility is accepted as to the accuracy of these particulars or statements made by our staff concerning the above property. We have not tested any apparatus or equipment therefore cannot verify that they are in good working order. Any intending purchaser must satisfy themselves as to the correctness of such statements within these particulars. All negotiations to be conducted through Church and Hawes. No enquiries have been made with the local authorities pertaining to planning permission or building regulations. Any buyer should seek verification from their legal representative or surveyor.
First Floor -
Bedroom One - 4.68 x 3 (15'4" x 9'10") -
En Suite - 2.79 x 1.57 (9'1" x 5'1") -
Bedroom Two - 4.28 x 2.79 (14'0" x 9'1") -
Bedroom Three - 3.2 x 3.21 (10'5" x 10'6") -
Bedroom Four - 2.98 x 2.79 (9'9" x 9'1") -
Bedroom Five - 3.21 x 2.11 (10'6" x 6'11") -
Family Bathroom - 2.13 x 1.64 (6'11" x 5'4") -
Landing - 3.67 x 2.13 (12'0" x 6'11") -
Ground Floor -
Entrance Porch -
Lounge - 5.44 x 3.63 (17'10" x 11'10") -
Family Dining Room - 5.26 x 3.01 (17'3" x 9'10") -
Kitchen Breakfast Room - 4.69 x 2.78 (15'4" x 9'1") -
Exterior -
Internal Garage - 5.74 x 2.8 (18'9" x 9'2") -
External Garage - 5.74 x 2.44 (18'9" x 8'0") -
Agents Notes - These particulars do not constitute any part of an offer or contract. All measurements are approximate. No responsibility is accepted as to the accuracy of these particulars or statements made by our staff concerning the above property. We have not tested any apparatus or equipment therefore cannot verify that they are in good working order. Any intending purchaser must satisfy themselves as to the correctness of such statements within these particulars. All negotiations to be conducted through Church and Hawes. No enquiries have been made with the local authorities pertaining to planning permission or building regulations. Any buyer should seek verification from their legal representative or surveyor.