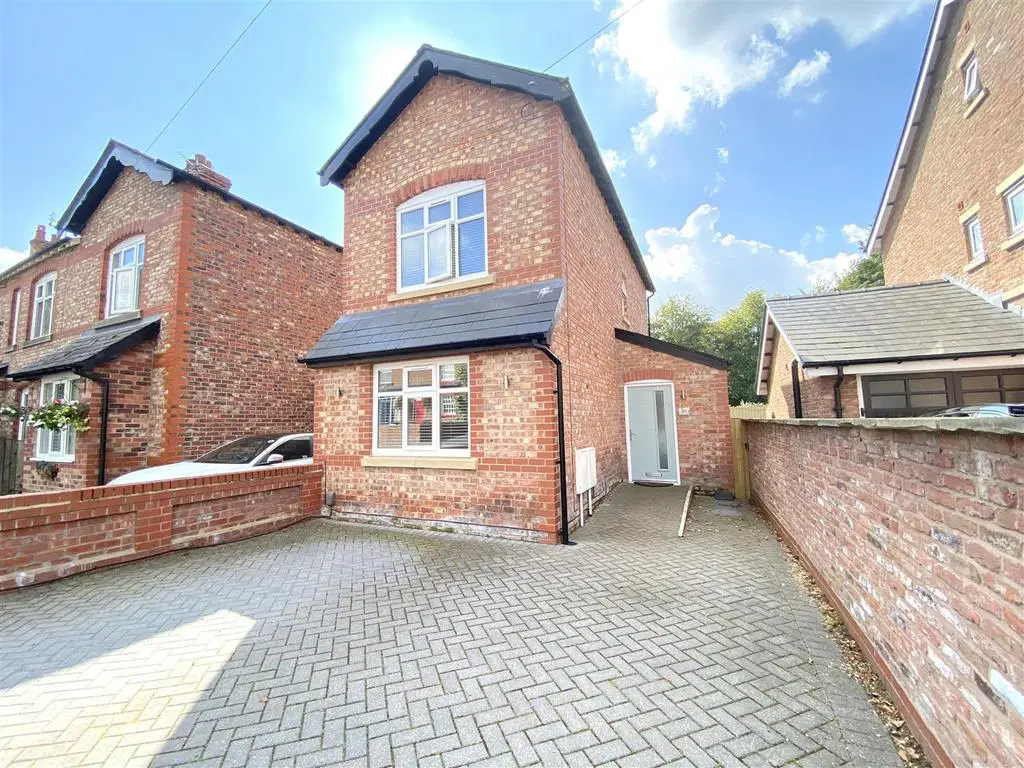
House For Sale £495,000
A modern and beautifully presented two double bedroom detached house, situated in the heart of Wilmslow town centre, only minutes walk from local amenities, the train station and everything else Wilmslow has to offer. With a Southerly facing garden and off road parking for two cars., the light and spacious accommodation comprises: entrance hall, WC, living room, stylish open plan dining kitchen with bi fold doors opening to the rear garden and integrated appliances including a dishwasher and washer/dryer. To the first floor there are two double bedrooms and a modern bathroom with separate shower cubicle. The property benefits from the remainder of a 10 year build guarantee. Externally to the rear of the property is an attractive low maintenance Southerly facing garden and to the front of the property is a block paved driveway providing off road parking for two cars. Viewing is highly recommended.
Directions -
Entrance Hallway - Radiator, recess ceiling spotlights, stairs to first floor.
Living Room - 4.04m x 3.40m (13'3 x 11'2) - Double glazed uPVC window to front, downlights, radiator, TV aerial point, power points, telephone point, understairs storage cupboard.
Kitchen Diner - 5.49m x 4.39m (18'0 x 14'5 ) - Double glazed bi-folding uPVC doors to rear and feature double glazed window to rear. Fitted with a modern range of wall and base units with rolled edge worksurface to tiled splashback, inset four ring gas hob with oven under and extractor hood over, single drainer stainless steel sink unit, integrated appliances including;:fridge and freezer, dishwasher and washer/dryer. Cupboard housing boiler for domestic hot water and central heating. Exposed brick wall, downlights, TV aerial point, radiator, power points.
Downstairs Wc - Low level WC, wash hand basin inset into vanity unit with cupboard under, downlights, extractor fan, tiled floor.
Landing - Split level access to roof space.
Bedroom One - 3.51m x 3.43m (11'6 x 11'3) - Double glazed uPVC window to front, downlights, radiator, TV aerial point, power points.
Bedroom Two - 3.43m x 2.49m (11'3 x 8'2) - Double glazed uPVC window to rear, downlights, radiator, power points.
Bathroom - Fitted with a modern white suite comprising panelled bath with mixer tap, shower cubicle with mains fed shower with glazed folding door, low level WC, wash hand basin inset into vanity cupboard with tiled floor and half tiled walls, chrome heated towel radiator, shaver point, downlights obscure glazed uPVC window to side, extractor fan.
Outside - To the front of the property is a blocked paved driveway providing off road parking for two cars. To the rear the garden is paved for ease of maintenance and is Southerly facing.
Directions -
Entrance Hallway - Radiator, recess ceiling spotlights, stairs to first floor.
Living Room - 4.04m x 3.40m (13'3 x 11'2) - Double glazed uPVC window to front, downlights, radiator, TV aerial point, power points, telephone point, understairs storage cupboard.
Kitchen Diner - 5.49m x 4.39m (18'0 x 14'5 ) - Double glazed bi-folding uPVC doors to rear and feature double glazed window to rear. Fitted with a modern range of wall and base units with rolled edge worksurface to tiled splashback, inset four ring gas hob with oven under and extractor hood over, single drainer stainless steel sink unit, integrated appliances including;:fridge and freezer, dishwasher and washer/dryer. Cupboard housing boiler for domestic hot water and central heating. Exposed brick wall, downlights, TV aerial point, radiator, power points.
Downstairs Wc - Low level WC, wash hand basin inset into vanity unit with cupboard under, downlights, extractor fan, tiled floor.
Landing - Split level access to roof space.
Bedroom One - 3.51m x 3.43m (11'6 x 11'3) - Double glazed uPVC window to front, downlights, radiator, TV aerial point, power points.
Bedroom Two - 3.43m x 2.49m (11'3 x 8'2) - Double glazed uPVC window to rear, downlights, radiator, power points.
Bathroom - Fitted with a modern white suite comprising panelled bath with mixer tap, shower cubicle with mains fed shower with glazed folding door, low level WC, wash hand basin inset into vanity cupboard with tiled floor and half tiled walls, chrome heated towel radiator, shaver point, downlights obscure glazed uPVC window to side, extractor fan.
Outside - To the front of the property is a blocked paved driveway providing off road parking for two cars. To the rear the garden is paved for ease of maintenance and is Southerly facing.
