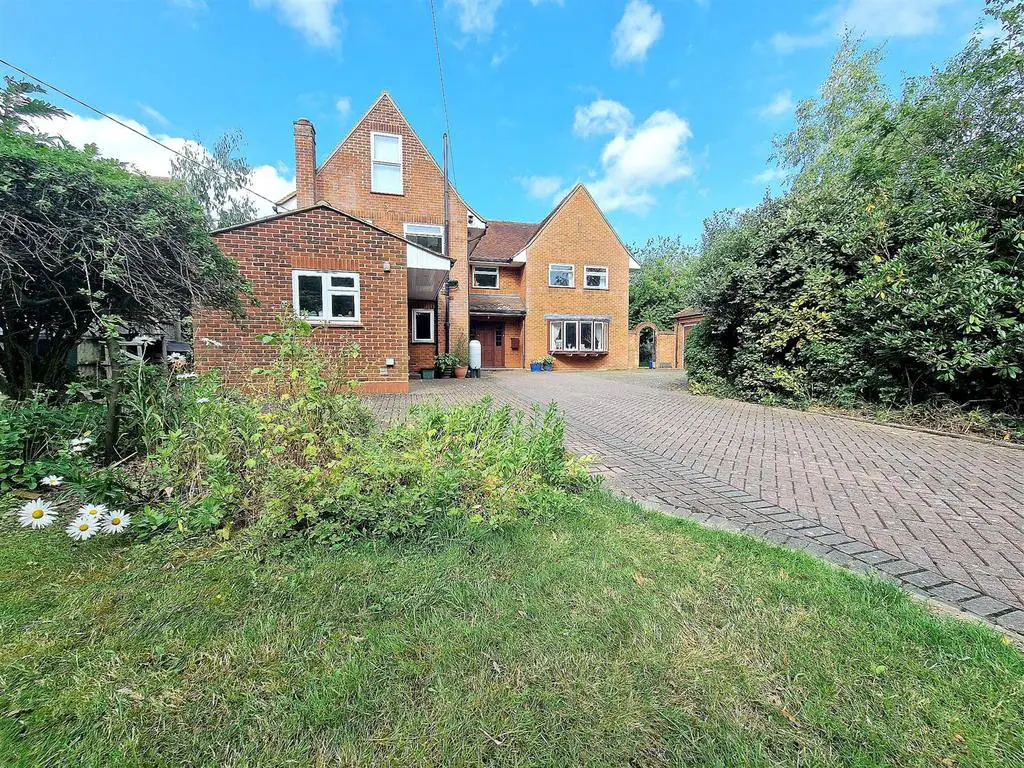
House For Sale £1,425,000
BIG INSIDE, BIG OUTSIDE..... This incredibly deceptive residence is located in one of Danbury's sought after leafy lane locations, yet being close to the village centre and the amenities that it has to offer. The village boasts a wealth of amenities such as medical centre, supermarkets, sport & social centre, restaurants and incredibly desirable schooling. Danbury is located on the periphery of Chelmsford city centre and is surrounded by areas of natural beauty including Danbury lakes & common, Heather Hills, Papermill lock to name but a few. The versatile accommodation is set over three floors, currently offering a bed, bath and lounge to the second floor, which even offers its own staircase. To the first floor are five good size bedrooms, three with en suite bathrooms, and a family bathroom. To the ground floor are four separate reception rooms two with multifuel burners, ground floor shower room and a large kitchen breakfast room with generous utility room. Externally the property is accessed via a large private driveway leading to the parking area and the detached triple garage. To the rear is an enclosed mature westerly aspect garden. Energy rating.... C
Second Floor -
Bedroom - 3.91 x 2.88 (12'9" x 9'5") - Restricted head height
Lounge - 5.86 x 2.89 (19'2" x 9'5") - Restricted head height
Shower Room -
Landing -
First Floor -
Master Bedroom - 6.5 x 5.65 (21'3" x 18'6") - Size includes en suite
En Suite -
Bedroom Two - 4.86 x 4.31 (15'11" x 14'1") - Size includes en suite
En Suite -
Bedroom Three - 5.0 x 4.33 (16'4" x 14'2") - Size includes en suite
Bedroom Four - 4.29m x 2.95m (14'1" x 9'8") -
Bedroom Five - 4.39m x 2.16m (14'5" x 7'1") -
Family Bathroom - 4.4 x 1.8 (14'5" x 5'10") -
Landing -
Ground Floor -
L Shaped Entrance Hall -
Lounge - 5.33m x 4.29m (17'6" x 14'1") -
Snug - 3.69 x 3.62 (12'1" x 11'10") -
Study - 4.27m x 2.92m (14'0" x 9'7") -
Dining Room/Bar - 6.43 x 5.62 (21'1" x 18'5") -
Kitchen Breakfast Room - 4.89 x 4.31 (16'0" x 14'1") -
Utility Room - 4.4 x 3.09 (14'5" x 10'1") -
Exterior -
Triple Garage - 7.77 x 5.68 (25'5" x 18'7") -
Agents Notes - These particulars do not constitute any part of an offer or contract. All measurements are approximate. No responsibility is accepted as to the accuracy of these particulars or statements made by our staff concerning the above property. We have not tested any apparatus or equipment therefore cannot verify that they are in good working order. Any intending purchaser must satisfy themselves as to the correctness of such statements within these particulars. All negotiations to be conducted through Church and Hawes. No enquiries have been made with the local authorities pertaining to planning permission or building regulations. Any buyer should seek verification from their legal representative or surveyor.
Second Floor -
Bedroom - 3.91 x 2.88 (12'9" x 9'5") - Restricted head height
Lounge - 5.86 x 2.89 (19'2" x 9'5") - Restricted head height
Shower Room -
Landing -
First Floor -
Master Bedroom - 6.5 x 5.65 (21'3" x 18'6") - Size includes en suite
En Suite -
Bedroom Two - 4.86 x 4.31 (15'11" x 14'1") - Size includes en suite
En Suite -
Bedroom Three - 5.0 x 4.33 (16'4" x 14'2") - Size includes en suite
Bedroom Four - 4.29m x 2.95m (14'1" x 9'8") -
Bedroom Five - 4.39m x 2.16m (14'5" x 7'1") -
Family Bathroom - 4.4 x 1.8 (14'5" x 5'10") -
Landing -
Ground Floor -
L Shaped Entrance Hall -
Lounge - 5.33m x 4.29m (17'6" x 14'1") -
Snug - 3.69 x 3.62 (12'1" x 11'10") -
Study - 4.27m x 2.92m (14'0" x 9'7") -
Dining Room/Bar - 6.43 x 5.62 (21'1" x 18'5") -
Kitchen Breakfast Room - 4.89 x 4.31 (16'0" x 14'1") -
Utility Room - 4.4 x 3.09 (14'5" x 10'1") -
Exterior -
Triple Garage - 7.77 x 5.68 (25'5" x 18'7") -
Agents Notes - These particulars do not constitute any part of an offer or contract. All measurements are approximate. No responsibility is accepted as to the accuracy of these particulars or statements made by our staff concerning the above property. We have not tested any apparatus or equipment therefore cannot verify that they are in good working order. Any intending purchaser must satisfy themselves as to the correctness of such statements within these particulars. All negotiations to be conducted through Church and Hawes. No enquiries have been made with the local authorities pertaining to planning permission or building regulations. Any buyer should seek verification from their legal representative or surveyor.
