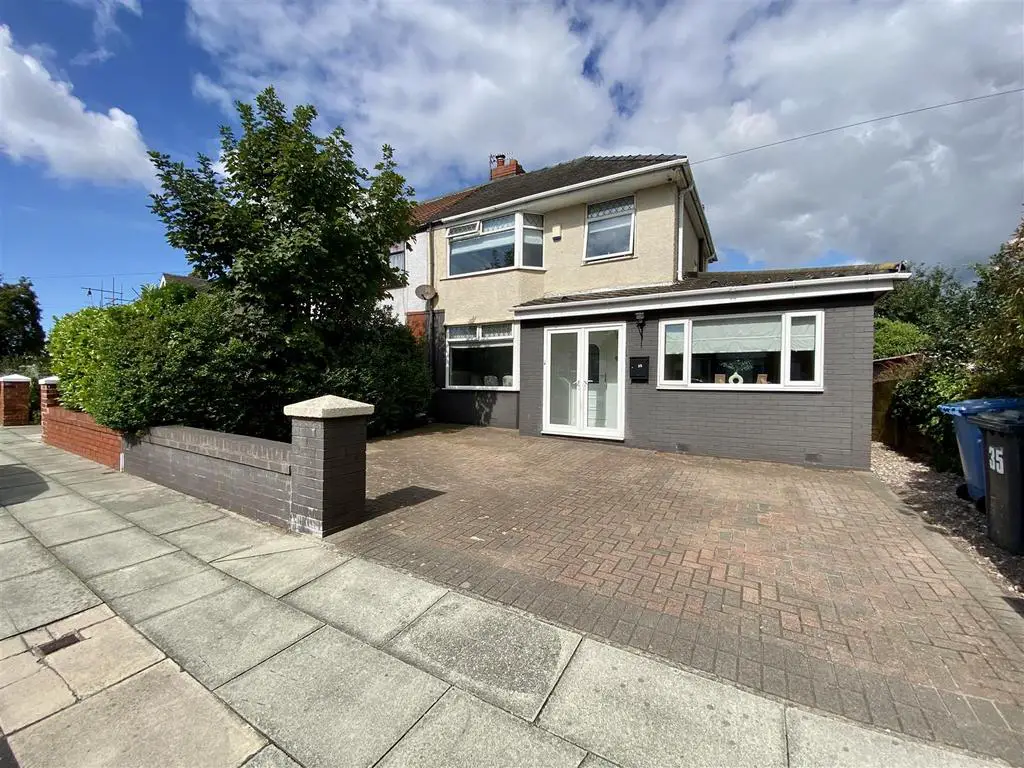
House For Sale £240,000
Are you searching for an ideal family home or looking to take your first step onto the property ladder?
This extended and well-presented semi-detached home is brought to the sales market by Berkeley Shaw. Situated in the popular area of Litherland, there is a fantastic range of local amenities including excellent transport links making this ideal for commuters, schooling covering all age ranges making this perfect for families and a range of shopping facilities.
Set out across two floors, the accommodation briefly comprises; enclosed porch, inviting entrance hall with under stairs storage. From here, you access the bay fronted dining room which has double doors leading through to the living room. This is the ideal space to relax of an evening and is finished with a feature fireplace. The kitchen diner is the ideal space to entertain or eat as a family, boasting ample storage and providing access to the generous conservatory which provides access to the garden. Completing the ground floor layout is a further reception room, which is utilised as a family room and a three-piece shower room. Rising to the first floor, the landing provides access to three bedrooms and a beautifully presented three-piece bathroom with impressive free-standing bath.
Externally, the property boasts a block paved driveway which provides off-street parking for several vehicles and a generous rear garden with patio area and artificial lawn. Further benefits to the property include double glazing and gas central heating.
Get in touch straight away to arrange a viewing!
Porch - UPVC double glazed doors & tiled floor.
Entrance Hall - Radiator, storage cupboard & stairs to upper floor.
Dining Room - Double glazed windows to bay, radiator, laminate floor & double doors to living room.
Living Room - Laminate floor, feature fireplace, radiator, UPVC double doors to conservatory.
Family Room - Double glazed window, radiator & laminate floor.
Shower Room - Shower enclosure with electric shower, WC, basin, extractor fan, tiled floor, part-tiled walls, radiator & extractor fan.
Kitchen Diner - Range of wall & base units, double glazed window, extractor hood, stainless steel sink with drainer, tiled back splash & double doors to conservatory.
Conservatory - Double glazed windows, laminate floor, UPVC double doors to garden.
Landing - Double glazed window & loft access.
Bedroom 1 - Double glazed window, radiator & fitted wardrobe.
Bedroom 2 - Double glazed window, fitted wardrobe, radiator & storage cupboard.
Bedroom 3 - Double glazed window, radiator & storage cupboard.
Bathroom - Double glazed window, tiled floor, tiled walls, tower radiator, WC, basin, free standing bath with hand shower & mixer tap.
Externally - Block paved driveway to the front of the property. Generous rear garden with patio area & artificial turf.
This extended and well-presented semi-detached home is brought to the sales market by Berkeley Shaw. Situated in the popular area of Litherland, there is a fantastic range of local amenities including excellent transport links making this ideal for commuters, schooling covering all age ranges making this perfect for families and a range of shopping facilities.
Set out across two floors, the accommodation briefly comprises; enclosed porch, inviting entrance hall with under stairs storage. From here, you access the bay fronted dining room which has double doors leading through to the living room. This is the ideal space to relax of an evening and is finished with a feature fireplace. The kitchen diner is the ideal space to entertain or eat as a family, boasting ample storage and providing access to the generous conservatory which provides access to the garden. Completing the ground floor layout is a further reception room, which is utilised as a family room and a three-piece shower room. Rising to the first floor, the landing provides access to three bedrooms and a beautifully presented three-piece bathroom with impressive free-standing bath.
Externally, the property boasts a block paved driveway which provides off-street parking for several vehicles and a generous rear garden with patio area and artificial lawn. Further benefits to the property include double glazing and gas central heating.
Get in touch straight away to arrange a viewing!
Porch - UPVC double glazed doors & tiled floor.
Entrance Hall - Radiator, storage cupboard & stairs to upper floor.
Dining Room - Double glazed windows to bay, radiator, laminate floor & double doors to living room.
Living Room - Laminate floor, feature fireplace, radiator, UPVC double doors to conservatory.
Family Room - Double glazed window, radiator & laminate floor.
Shower Room - Shower enclosure with electric shower, WC, basin, extractor fan, tiled floor, part-tiled walls, radiator & extractor fan.
Kitchen Diner - Range of wall & base units, double glazed window, extractor hood, stainless steel sink with drainer, tiled back splash & double doors to conservatory.
Conservatory - Double glazed windows, laminate floor, UPVC double doors to garden.
Landing - Double glazed window & loft access.
Bedroom 1 - Double glazed window, radiator & fitted wardrobe.
Bedroom 2 - Double glazed window, fitted wardrobe, radiator & storage cupboard.
Bedroom 3 - Double glazed window, radiator & storage cupboard.
Bathroom - Double glazed window, tiled floor, tiled walls, tower radiator, WC, basin, free standing bath with hand shower & mixer tap.
Externally - Block paved driveway to the front of the property. Generous rear garden with patio area & artificial turf.
