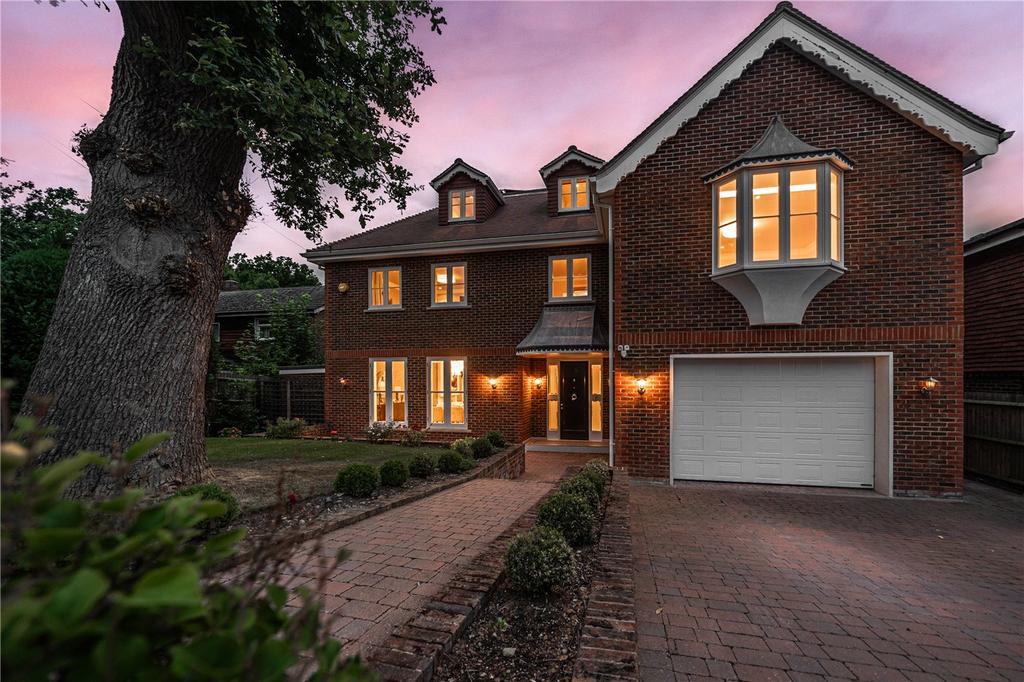
House For Sale £5,500,000
The ground-floor features a large, impressive entrance hall and covered porch and opens out onto a large open plan porcelain tiled reception room which is zoned to encompass living and dining areas, featuring an impressive gel fireplace. The bifolding doors from the reception room open out onto an attractive east facing rear garden which is partly tiled and decked and features a fascinating water feature. There is an outside store and toilet located to the exterior rear.
Leading from the reception room is the contemporary fitted kitchen and breakfast area which features a decorative ceiling and is equipped with integrated Miele appliances and a Fisher and Paykel integrated American fridge/freezer. A separate kitchenette provides additional storage for an integrated washing machine and tumble dryer. There is also access to the integral garage from the entrance hall.
Leading up the solid oak staircase to the first floor you will find the majestic principal suite situated to the rear of the house which offers a large aspect bedroom with a stunning en-suite bathroom which features a gold leaf painted ceiling with a freestanding bathtub and walk in wardrobe. There are four further bedrooms on the first floor three of which are en-suites with built-in wardrobes.
On the second floor you will find a spacious cinema/media room with a kitchenette and a balcony, taking in the far-reaching views of Centre Court. On this floor you will also find a bathroom with a shower as well as another double bedroom. There is also plenty of eaves storage space located on this floor.
The house benefits from under floor heating and air conditioning, a ground source heat pump, scene selection Rako lighting, solar panels, coffer lighting, zip hot water/filter water tap, wisteria surrounding the terrace seating area, mature landscaped front and rear garden with miniature hedging.
The driveway offers parking for two cars in addition to the double garage. The property has been built to a very high standard by the current owner to offer contemporary and luxury living in the heart of the Village.
Beltane Drive is ideally located close to Wimbledon, Kingston and New Malden and with easy access to the A3 into London and Surrey. Wimbledon Common is a short walk away from the property. Within the Village and in the local area there are a range of outstanding Independent and State schools for all ages including King’s College, Wimbledon Preparatory School, Bishop Gilpin Primary School and Ricards Lodge High School.
EPC Rating B
Council Tax Band H
Leading from the reception room is the contemporary fitted kitchen and breakfast area which features a decorative ceiling and is equipped with integrated Miele appliances and a Fisher and Paykel integrated American fridge/freezer. A separate kitchenette provides additional storage for an integrated washing machine and tumble dryer. There is also access to the integral garage from the entrance hall.
Leading up the solid oak staircase to the first floor you will find the majestic principal suite situated to the rear of the house which offers a large aspect bedroom with a stunning en-suite bathroom which features a gold leaf painted ceiling with a freestanding bathtub and walk in wardrobe. There are four further bedrooms on the first floor three of which are en-suites with built-in wardrobes.
On the second floor you will find a spacious cinema/media room with a kitchenette and a balcony, taking in the far-reaching views of Centre Court. On this floor you will also find a bathroom with a shower as well as another double bedroom. There is also plenty of eaves storage space located on this floor.
The house benefits from under floor heating and air conditioning, a ground source heat pump, scene selection Rako lighting, solar panels, coffer lighting, zip hot water/filter water tap, wisteria surrounding the terrace seating area, mature landscaped front and rear garden with miniature hedging.
The driveway offers parking for two cars in addition to the double garage. The property has been built to a very high standard by the current owner to offer contemporary and luxury living in the heart of the Village.
Beltane Drive is ideally located close to Wimbledon, Kingston and New Malden and with easy access to the A3 into London and Surrey. Wimbledon Common is a short walk away from the property. Within the Village and in the local area there are a range of outstanding Independent and State schools for all ages including King’s College, Wimbledon Preparatory School, Bishop Gilpin Primary School and Ricards Lodge High School.
EPC Rating B
Council Tax Band H
