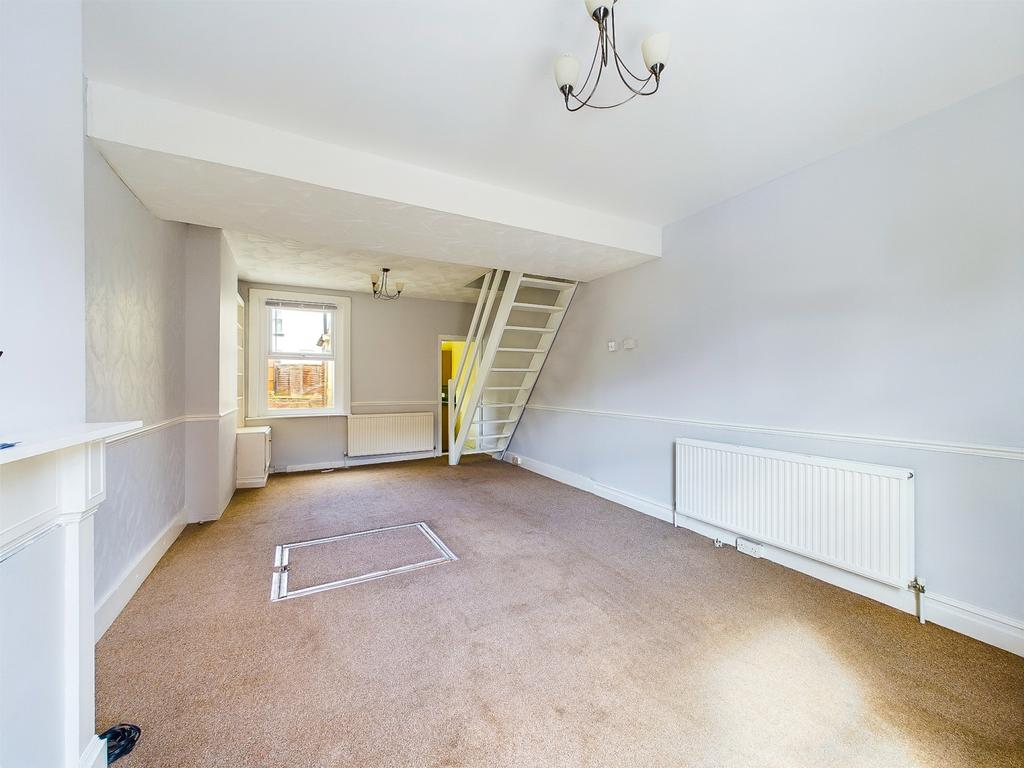
House For Sale £250,000
IT'S PERFECT FOR FIRST TIME BUYERS & INVESTORS. 3 BEDROOM FAMILY HOME BLESSED WITH CONVENIENCE! CLOSE TO HIGH SPEED RAIL TO LONDON, MEDWAY UNIVERSITY, TOWN CENTRE, HIGH ST, MAJOR SUPERMARKETS, NUMEROUS LOCAL SCHOOLS & EXCEPTIONAL COMMUTER ROUTES. POTENTIAL FOR REAR VEHICLE ACCESS. NO CHAIN!!
Whether you're looking to buy a family home or to invest, and provide a residence for a family; this dwelling is perfectly sized, laid out and exceptionally located with convenience in mind. The property is located very close to Gillingham High Street, Gillingham High Speed Rail to London, the Town Centre, Medway University & Medway Park leisure complex. The area provides numerous local schools, is walking distance to an Asda & Lidl superstore, close to Dockside shopping centre & cinema/leisure complex. There are local parks & green spaces within minutes of walking. The connections to major roads such as the A2 & M2 are highly accessible within just hundred of yards, not forgetting bus routes at the end of the road too.
As you enter the property you are greeted by a large airy space, namely the Lounge-Diner, which has a window at each end providing great natural light. The room is decorated with modern light grey cosmetics with a rich carpeted floor. The room provides many flexible options for furniture settings, easily adaptable to a good sized dining suite & sofa set. The stairs leading up are open plan and situated to the rear of the room. There is a trap door that leads down to the cellar. This space is currently used for storage and sites the utility meters. There is great potential to install a skylight window and potentially use the space as a hobby room or studio.
The living area leads through to a 'country feel' kitchen, which has a range of cupboards & cabinets and a dedicated larder cupboard too. There is a gas hob and sink unit placed in front of a large bright window. There is space for a couple of appliances such as a Washing Machine & Dishwasher. The Worcester Greenstar combi boiler is also housed in this area.
Leading through you will find a lobby/utility area which has the space for a good sized fridge freezer and, this also the exit to the garden.
The brand new Bathroom is accessed from this lobby, and is superbly presented with a real luxury theme. We have lovely marble effect grey wall tiles, a white modern 3 piece suite which includes a bath with a designer direct shower system fitted. There is a large chrome towel rail fitted to this lovely bright room of convenience.
As you exit to the garden, you'll find a lovely alley space which runs up past the kitchen window. The garden is laid with concrete slabs, making it very low maintenance and being west facing, the area is blessed with plenty of sunshine. There is a rear access gate leading out to the road behind, which also STPP may be adapted to provide an essential rear accessed vehicle space.
As you climb the feature wood stairs from the Lounge-Diner you are met with a corridor space which provides access to the loft area via a hatch. The largest double Bedroom is to the front of the property and is decorated with a lovely light grey theme with carpeted floor. The room provides a great adaptable space. The well placed window provides great natural light. Bedroom 2 which is a double is situated to the rear side of the main property, decorated in a neutral cream coloured theme. Again there is great natural light with a view to the garden from a good sized window.
Bedroom 3, which is a good sized single room is accessed through double Bedroom 2. There is a centralised window to the side and is decorated in neutral colours with a carpeted floor. This room is perfect for a child or to be used as an office.
Houses For Sale Jubilee Terrace
Houses For Sale James Street
Houses For Sale Trinity Road
Houses For Sale Skinner Street
Houses For Sale St Georges Road
Houses For Sale Saunders Street
Houses For Sale Arden Street
Houses For Sale Dalton Street
Houses For Sale St Mary's Road