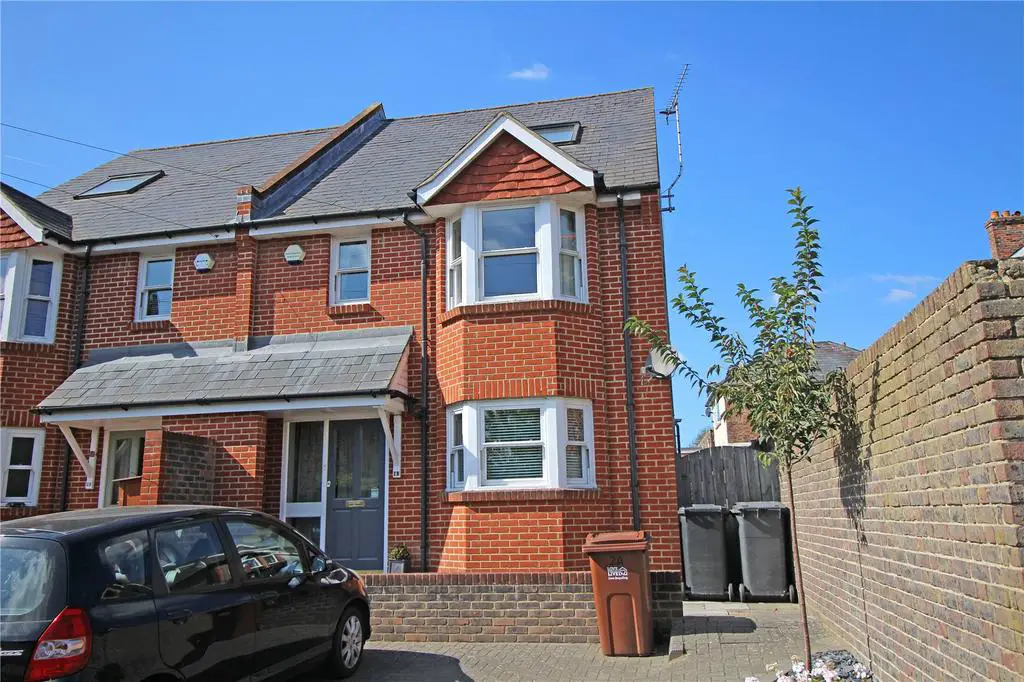
House For Sale £400,000
A modern semi-detached house in a convenient location within this favoured residential area which offers easy access to a mainline rail station (London Bridge), schools, shops, supermarkets and bus depot.
* MODERN SEMI-DETACHED HOUSE * BUILT IN THE VICTORIAN STYLE * OVER THREE FLOORS *
ENTRANCE HALL * CLOAKROOM * SITTING ROOM * KITCHEN/DINING ROOM * TWO FIRST FLOOR BEDROOMS * MASTER BEDROOM EN-SUITE * SECOND FLOOR SECOND BEDROOM * EN-SUITE BATHROOM * OFF ROAD PARKING FOR TWO VEHICLES * GAS CENTRAL HEATING * UPVC DOUBLE GLAZING *
SITUATION: The area is served by schooling for all age groups including a community college, leisure centre and many other recreational facilities including East Sussex National Golf Course and Ashdown Forest. Tunbridge Wells, Haywards Heath and East Grinstead are approximately 13 miles distant and offer may other amenities including main line rail services to London. Gatwick Airport and the M23/M25 motorways are all within a convenient driving distance.
DESCRIPTION: The design of the property has captured the essence of the surrounding character properties, influenced by the Victoria era with a bay fronted elevation, together with double glazed sash windows. The accommodation, which is arranged over three floors, benefits from gas central heating and comprises a covered porch leading through to a spacious hallway with stairs rising to the first floor having storage and cloakroom under. The sitting room extends across the rear of the property and has sliding doors leading on to west facing paved garden. Double doors open into a wonderful kitchen/dining room with an extensive range of units to base and eye level incorporating pan drawers and having concealed appliances including a 'fridge, freezer and washer/dryer. Complementing work surfaces with inset sink unit, gas hob, oven and extractor. The kitchen has a bay-fronted window to the front and a window looks out to the side from the dining area. A door returns to the entrance hall.
The galleried first landing has doors leading to the master and third bedrooms, with the main bedroom having a dual aspect to the rear and an en-suite shower room. The second bedroom is on the second floor with a double aspect and an en-suite bathroom.
To the front of the property is a brick paved driveway providing off road parking for two vehicles and a side access to the rear garden.
EPC Rating: Band C. Council Tax: Band D
* MODERN SEMI-DETACHED HOUSE * BUILT IN THE VICTORIAN STYLE * OVER THREE FLOORS *
ENTRANCE HALL * CLOAKROOM * SITTING ROOM * KITCHEN/DINING ROOM * TWO FIRST FLOOR BEDROOMS * MASTER BEDROOM EN-SUITE * SECOND FLOOR SECOND BEDROOM * EN-SUITE BATHROOM * OFF ROAD PARKING FOR TWO VEHICLES * GAS CENTRAL HEATING * UPVC DOUBLE GLAZING *
SITUATION: The area is served by schooling for all age groups including a community college, leisure centre and many other recreational facilities including East Sussex National Golf Course and Ashdown Forest. Tunbridge Wells, Haywards Heath and East Grinstead are approximately 13 miles distant and offer may other amenities including main line rail services to London. Gatwick Airport and the M23/M25 motorways are all within a convenient driving distance.
DESCRIPTION: The design of the property has captured the essence of the surrounding character properties, influenced by the Victoria era with a bay fronted elevation, together with double glazed sash windows. The accommodation, which is arranged over three floors, benefits from gas central heating and comprises a covered porch leading through to a spacious hallway with stairs rising to the first floor having storage and cloakroom under. The sitting room extends across the rear of the property and has sliding doors leading on to west facing paved garden. Double doors open into a wonderful kitchen/dining room with an extensive range of units to base and eye level incorporating pan drawers and having concealed appliances including a 'fridge, freezer and washer/dryer. Complementing work surfaces with inset sink unit, gas hob, oven and extractor. The kitchen has a bay-fronted window to the front and a window looks out to the side from the dining area. A door returns to the entrance hall.
The galleried first landing has doors leading to the master and third bedrooms, with the main bedroom having a dual aspect to the rear and an en-suite shower room. The second bedroom is on the second floor with a double aspect and an en-suite bathroom.
To the front of the property is a brick paved driveway providing off road parking for two vehicles and a side access to the rear garden.
EPC Rating: Band C. Council Tax: Band D
