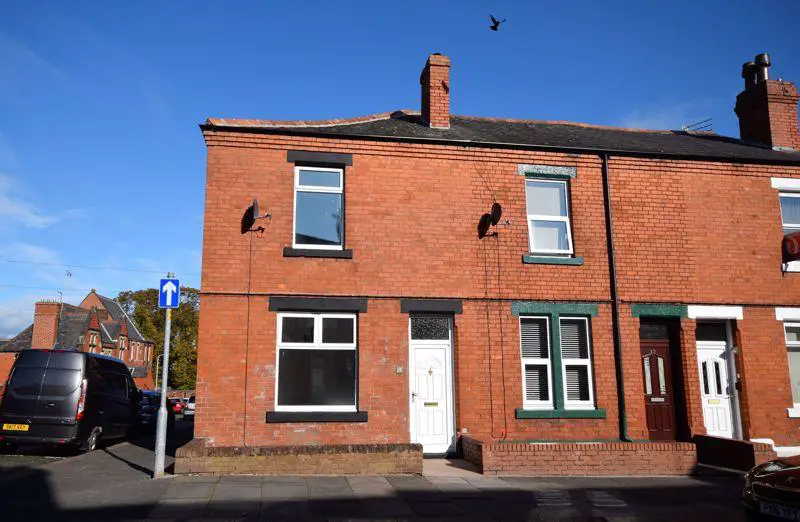
House For Rent £600
A newly refurbished, spacious end terraced house with two double bedrooms and two reception rooms. Situated west of the City Centre, within a short walk of the Cumberland Infirmary and McVitie's. Close by are a range of local amenities including Sainsbury's supermarket, convenience stores, pubs, Post Office, schools, and hairdresser. A regular bus route to the City Centre is also nearby.The freshly decorated accommodation briefly comprises: Entrance to Front Sitting Room with ornamental fireplace in wood surround on tiled hearth. Second Living Room with electric fire on marble effect hearth. Fitted Kitchen with ample worktop space featuring integrated fridge / freezer, built-in oven and gas hob. Plumbing for washing machine. Fully tiled bathroom featuring bath with shower over. Upstairs are Two Double Bedrooms. Outside: Front forecourt garden and rear yard with pedestrian access. Resident's parking scheme.
Living Room - 14' 8'' x 11' 9'' (4.46m x 3.58m)
Featuring ornamental fireplace with tiled hearth & wood surround. Laminate flooring. Door to stairs and further door to second living room.
Living Room 2 - 14' 5'' x 11' 7'' (4.40m x 3.53m)
overlooking the rear yard with part-glazed door to Kitchen & built-in walk in storage cupboard. Featuring electric fire on marble effect hearth & wood surround. Laminate flooring.
Kitchen - 12' 0'' x 7' 1'' (3.67m x 2.15m)
Fitted kitchen with a range of floor and wall units. Complimentary worktops with colourful tiled splash backs. 1 & 1/2 bowl stainless steel sink. Gas hob with stainless steel extractor overhead. Built-in microwave and oven. Integrated fridge freezer. Plumbing for washing machine. Laminate flooring. Door to rear vestibule.
Rear Vestibule
With laminate flooring. Internal door to bathroom and external door to rear yard.
Bathroom
Fully tiled bathroom featuring bath with shower over, WC and sink.
Bedroom 1 - 14' 8'' x 11' 10'' (4.46m x 3.61m)
Double bedroom overlooking the Ashley St with built-in cupboard. Loft access via cupboard.
Bedroom 2 - 13' 7'' x 12' 0'' (4.15m x 3.65m)
Double bedroom overlooking the rear of the house. Built-in cupboard housing boiler.
Outside
Low maintenance forecourt garden to front. Walled yard to rear pedestrian access. Resident's car parking scheme.
Council Tax Band: A
Living Room - 14' 8'' x 11' 9'' (4.46m x 3.58m)
Featuring ornamental fireplace with tiled hearth & wood surround. Laminate flooring. Door to stairs and further door to second living room.
Living Room 2 - 14' 5'' x 11' 7'' (4.40m x 3.53m)
overlooking the rear yard with part-glazed door to Kitchen & built-in walk in storage cupboard. Featuring electric fire on marble effect hearth & wood surround. Laminate flooring.
Kitchen - 12' 0'' x 7' 1'' (3.67m x 2.15m)
Fitted kitchen with a range of floor and wall units. Complimentary worktops with colourful tiled splash backs. 1 & 1/2 bowl stainless steel sink. Gas hob with stainless steel extractor overhead. Built-in microwave and oven. Integrated fridge freezer. Plumbing for washing machine. Laminate flooring. Door to rear vestibule.
Rear Vestibule
With laminate flooring. Internal door to bathroom and external door to rear yard.
Bathroom
Fully tiled bathroom featuring bath with shower over, WC and sink.
Bedroom 1 - 14' 8'' x 11' 10'' (4.46m x 3.61m)
Double bedroom overlooking the Ashley St with built-in cupboard. Loft access via cupboard.
Bedroom 2 - 13' 7'' x 12' 0'' (4.15m x 3.65m)
Double bedroom overlooking the rear of the house. Built-in cupboard housing boiler.
Outside
Low maintenance forecourt garden to front. Walled yard to rear pedestrian access. Resident's car parking scheme.
Council Tax Band: A
Houses For Rent Ashley Street
Houses For Rent Leatham Street
Houses For Rent Port Road Business Park
Houses For Rent Wigton Road
Houses For Rent Granville Road
Houses For Rent Infirmary Street
Houses For Rent Peel Street
Houses For Rent Port Road
Houses For Rent Head Street
Houses For Rent Newtown Road
Houses For Rent Canal Court
Houses For Rent Stanhope Road
Houses For Rent Canal Street
Houses For Rent Leatham Street
Houses For Rent Port Road Business Park
Houses For Rent Wigton Road
Houses For Rent Granville Road
Houses For Rent Infirmary Street
Houses For Rent Peel Street
Houses For Rent Port Road
Houses For Rent Head Street
Houses For Rent Newtown Road
Houses For Rent Canal Court
Houses For Rent Stanhope Road
Houses For Rent Canal Street