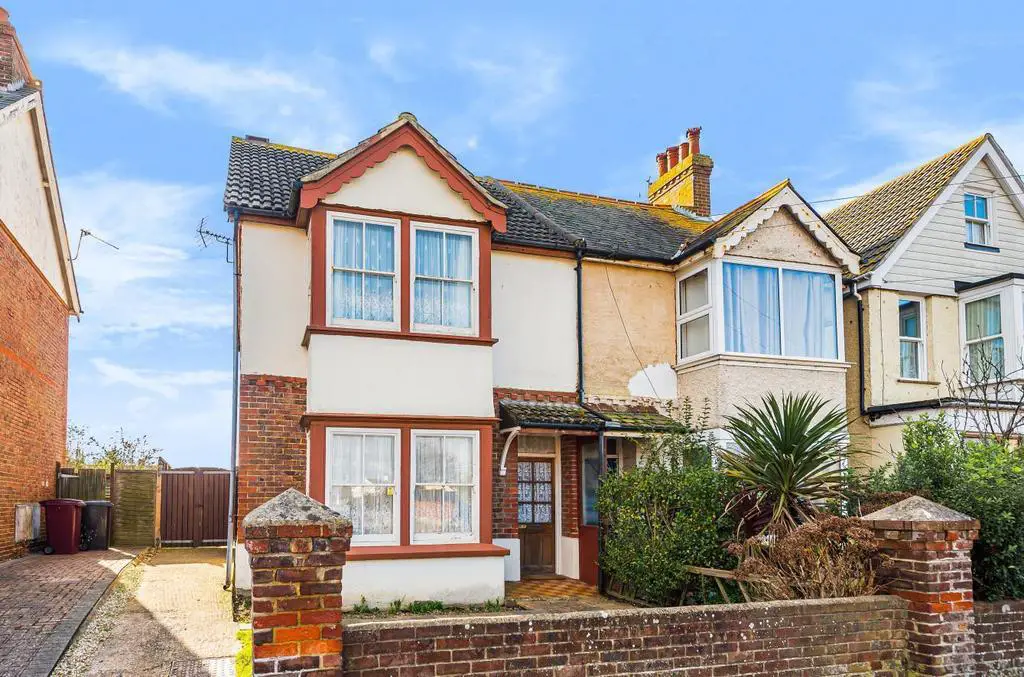
House For Sale £265,000
Located in close proximity to the high street, primary school and on the bus route is this semi detached Victorian home which is offered for sale for only the 2nd time in over 40yrs (by the same owner), EPC-D.
Sitting in a slightly elevated position the property is approached over a footpath with a covered entrance and wooden glaze front door opening to the entrance hall. Once inside, there are stairs up to the 1st floor and the entrance hall opens to a dining/family room. The remainder of the ground floor accommodation comprises; living room, kitchen, rear lobby/utility area and a cloakroom.
Heading to the 1st floor there are 2 double bedrooms with the largest being a generous 16ft x 15ft (max measurements) and a family bathroom with both a bath and separate shower cubicle. From the 1st floor landing there is a door with staircase behind that leads up to a 15ft x 11ft loft room which could be used as a 3rd bedroom (subject to the relevant permissions for conversion).
Semi detached Victorian house offered for sale for the 2nd time in over 40yrs & with NO onward chain
Covered entrance with part glazed wooden front door opening to:
Entrance Hall
Dining/Family Room 14'11 (4.55m) to understairs recess x 10'2 (3.1m)
Feature fireplace
Living Room 15'10 (4.83m) into bay x 11'11 (3.63m) into chimney recess
Fireplace
Kitchen 10'6 (3.2m) x 8'9 (2.67m)
Rear Lobby/Utility Area 6'11 (2.11m) x 5'1 (1.55m)
Cloakroom
Stairs from the entrance hall up to the 1st floor
Bedroom One 16'1 (4.9m) into chimney recess x 15'10 (4.83m) max 12'2 min
Feature fireplace
Bedroom Two 10'11 (3.33m) into chimney recess x 10'3 (3.12m)
Feature fireplace
Bathroom 10'5 (3.18m) x 8'10 (2.69m)
Door from the 1st floor landing with staircase behind leading up to a loft room
Loft Room 15'6 (4.72m) x 11'1 (3.38m)
Front
Laid to lawn with flower bed, footpath the front covered entrance and side access to the rear garden
South Facing Garden 39' (11.89m) x 24' (7.32m) plus side area of 18ft x 13ft
Description Continued
While the property requires modernisation, it benefits from charming character features such as feature fireplaces, high ceilings, sash windows and picture rails. Externally the front garden is laid to lawn with the southerly facing rear garden also laid to lawn along with seating areas both the rear & side of the house.
Draft Details - 01/09/2023
Sitting in a slightly elevated position the property is approached over a footpath with a covered entrance and wooden glaze front door opening to the entrance hall. Once inside, there are stairs up to the 1st floor and the entrance hall opens to a dining/family room. The remainder of the ground floor accommodation comprises; living room, kitchen, rear lobby/utility area and a cloakroom.
Heading to the 1st floor there are 2 double bedrooms with the largest being a generous 16ft x 15ft (max measurements) and a family bathroom with both a bath and separate shower cubicle. From the 1st floor landing there is a door with staircase behind that leads up to a 15ft x 11ft loft room which could be used as a 3rd bedroom (subject to the relevant permissions for conversion).
Semi detached Victorian house offered for sale for the 2nd time in over 40yrs & with NO onward chain
Covered entrance with part glazed wooden front door opening to:
Entrance Hall
Dining/Family Room 14'11 (4.55m) to understairs recess x 10'2 (3.1m)
Feature fireplace
Living Room 15'10 (4.83m) into bay x 11'11 (3.63m) into chimney recess
Fireplace
Kitchen 10'6 (3.2m) x 8'9 (2.67m)
Rear Lobby/Utility Area 6'11 (2.11m) x 5'1 (1.55m)
Cloakroom
Stairs from the entrance hall up to the 1st floor
Bedroom One 16'1 (4.9m) into chimney recess x 15'10 (4.83m) max 12'2 min
Feature fireplace
Bedroom Two 10'11 (3.33m) into chimney recess x 10'3 (3.12m)
Feature fireplace
Bathroom 10'5 (3.18m) x 8'10 (2.69m)
Door from the 1st floor landing with staircase behind leading up to a loft room
Loft Room 15'6 (4.72m) x 11'1 (3.38m)
Front
Laid to lawn with flower bed, footpath the front covered entrance and side access to the rear garden
South Facing Garden 39' (11.89m) x 24' (7.32m) plus side area of 18ft x 13ft
Description Continued
While the property requires modernisation, it benefits from charming character features such as feature fireplaces, high ceilings, sash windows and picture rails. Externally the front garden is laid to lawn with the southerly facing rear garden also laid to lawn along with seating areas both the rear & side of the house.
Draft Details - 01/09/2023
Houses For Sale Lewis Road
Houses For Sale Otard Close
Houses For Sale Grant Close
Houses For Sale Elmsfield
Houses For Sale St. Itha Close
Houses For Sale The Bridleway
Houses For Sale East Street
Houses For Sale Elm Grove
Houses For Sale Croft Road
Houses For Sale Malden Way
Houses For Sale Croft Way
Houses For Sale Otard Close
Houses For Sale Grant Close
Houses For Sale Elmsfield
Houses For Sale St. Itha Close
Houses For Sale The Bridleway
Houses For Sale East Street
Houses For Sale Elm Grove
Houses For Sale Croft Road
Houses For Sale Malden Way
Houses For Sale Croft Way
