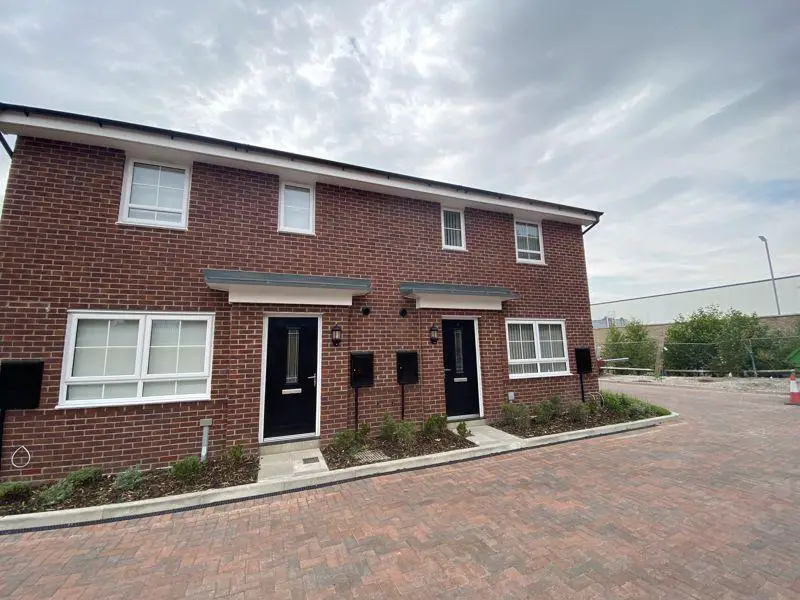
House For Rent £795
Available late September - register your interest now via homelets.co.uk This is a RARE OPPORTUNITY to rent a MODERN BUILD 2 bedroom home close to Whiston Hospital and Prescot town centre and within walking distance to Cables Retail Park and Carr Lane Woods. Living here, you will find that being where you need to be is simple, with Prescot train station just over 1 mile away and Huyton station a little further, with direct services to both Manchester and Liverpool. If you need to be close to a bus route, there are regular services on Manchester Road which is a short walk away. If you have a car (well you do have 2 PARKING SPACES) you will have easy access to the M57 and M62. Now let's get to the property itself. It's a quad house (back to back semi) which benefits from residents' parking, full gas central heating and double glazing. The house comprises entrance hall with storage housing boiler and consumer units, open plan lounge, dining area and fitted kitchen with separate WC. Upstairs you will find a double bedroom with storage and loft access, single bedroom/home office, shower room and further storage. There is new flooring fitted throughout the property. This low maintenance house would be ideal for a young professional couple, or somebody living on their own looking for home office space. Check out the video tour on our website (live chat also available through homelets.co.uk where you can be added to the viewing list).
ENTRANCE HALLWAY - 3' 5'' x 7' 2'' (1.04m x 2.18m)
Grey laminate flooring, central ceiling light fitting, wall mounted radiator, smoke detector.
STORAGE CUPBOARD / BOILER CUPBOARD - 2' 1'' x 2' 10'' (0.63m x 0.86m)
Wall mounted Logic combi boiler and consumer unit.
GROUND FLOOR W.C. - 2' 10'' x 5' 6'' (0.86m x 1.68m)
Grey laminate flooring, central light fitting, white corner sink, white low level wc, radiator, mirrored wall mounted cabinet, towel rail, toilet roll holder.
OPEN PLAN LOUNE & KITCHEN DINER - 16' 7'' x 16' 6'' (5.05m x 5.03m)
Grey laminate flooring. Front aspect double glazed windows with vertical blinds. Wall fixed radiators and temperature thermostat. Range of wall and base units with contrasting black work tops. Stainless steel sink and drainer, hood extractor and gas hob. Electric oven. Free standing Kenwood fridge freezer, white Beko washer dryer. Stairs to first floor.
SHOWER ROOM - 6' 9'' x 4' 7'' (2.06m x 1.40m)
Walls tiled throughout shower enclosure, white pedestal basin, low level wc, wall mounted medicine cabinet, towel rail and toilet roll holder, radiator. Grey laminate flooring.
BEDROOM 2 / HOME OFFICE - 7' 10'' x 6' 9'' (2.39m x 2.06m)
Front aspect double glazed window with blinds. Grey fitted carpet. Wall mounted radiator.
BEDROOM 1 - 8' 6'' x 12' 5'' (2.59m x 3.78m)
Front and side aspect double glazed windows with blinds. Loft access. Storage. Wall mounted radiator and thermostat. Grey carpet.
LANDING STORAGE - 2' 4'' x 5' 1'' (0.71m x 1.55m)
Council Tax Band: C
ENTRANCE HALLWAY - 3' 5'' x 7' 2'' (1.04m x 2.18m)
Grey laminate flooring, central ceiling light fitting, wall mounted radiator, smoke detector.
STORAGE CUPBOARD / BOILER CUPBOARD - 2' 1'' x 2' 10'' (0.63m x 0.86m)
Wall mounted Logic combi boiler and consumer unit.
GROUND FLOOR W.C. - 2' 10'' x 5' 6'' (0.86m x 1.68m)
Grey laminate flooring, central light fitting, white corner sink, white low level wc, radiator, mirrored wall mounted cabinet, towel rail, toilet roll holder.
OPEN PLAN LOUNE & KITCHEN DINER - 16' 7'' x 16' 6'' (5.05m x 5.03m)
Grey laminate flooring. Front aspect double glazed windows with vertical blinds. Wall fixed radiators and temperature thermostat. Range of wall and base units with contrasting black work tops. Stainless steel sink and drainer, hood extractor and gas hob. Electric oven. Free standing Kenwood fridge freezer, white Beko washer dryer. Stairs to first floor.
SHOWER ROOM - 6' 9'' x 4' 7'' (2.06m x 1.40m)
Walls tiled throughout shower enclosure, white pedestal basin, low level wc, wall mounted medicine cabinet, towel rail and toilet roll holder, radiator. Grey laminate flooring.
BEDROOM 2 / HOME OFFICE - 7' 10'' x 6' 9'' (2.39m x 2.06m)
Front aspect double glazed window with blinds. Grey fitted carpet. Wall mounted radiator.
BEDROOM 1 - 8' 6'' x 12' 5'' (2.59m x 3.78m)
Front and side aspect double glazed windows with blinds. Loft access. Storage. Wall mounted radiator and thermostat. Grey carpet.
LANDING STORAGE - 2' 4'' x 5' 1'' (0.71m x 1.55m)
Council Tax Band: C