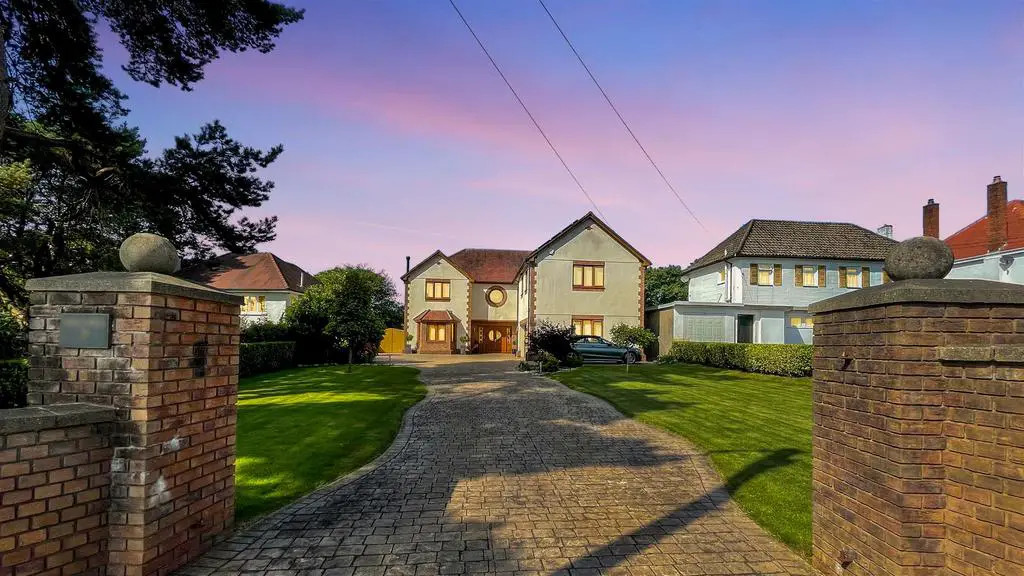
House For Sale £900,000
A prestigious executive detached residence, nestled in the highly coveted Gilfach neighborhood of Bryncoch, stands as a testament to unparalleled quality. This capacious home sets an extraordinary standard, featuring a solid oak front door that ushers you into an awe-inspiring entrance hall adorned with an exquisite ash wood staircase and an elevated gallery landing. The bespoke shaker-style kitchen boasts a granite countertop, exemplifying the meticulous attention to detail lavished upon this property.
Notable features include underfloor heating throughout, solar panels, and a state-of-the-art smart air vacuum system. The ground floor offers a grand double-height entrance hall, a convenient cloakroom, a dual-aspect lounge with French doors that open onto the rear garden, an elegant dining room, a well-appointed kitchen/breakfast room, a comfortable sitting room, and a practical utility room. The integral double garage, with conversion potential, is also accessible from this level.
Ascending to the first floor, you'll encounter a spacious landing, currently serving as a sitting area, complete with patio doors that lead to a Juliet balcony. Additionally, there is a study area featuring a distinctive window design. Four generously proportioned double bedrooms grace this level, with the master bedroom boasting an en-suite and a dressing room. A family bathroom and a convenient Jack & Jill en-suite round out the upper floor.
It is highly recommended to schedule a viewing of this property to fully appreciate its size and immaculate condition.
Key Details:
- *Ground Floor*:
- Entrance Hall: 17'11 x 13'5
- Cloak Room
- Lounge: 27'5 x 12'10
- Dining Room: 15'6 x 11'8
- Kitchen: 19'4 x 17'1
- Sitting Room: 19'11 x 12'2
- Utility Room: 15'8 x 4'10
- *First Floor*:
- Bedroom One: 16'5 x 13'1
- En-suite
- Dressing Room
- Bedroom Two: 14'7 x 16'4 (to wardrobes)
- Bedroom Three: 12'11 x 10'5
- Jack and Jill En-suite
- Bedroom Four: 12'11 x 9'6
- Bathroom
- *Garden*:
- The front garden features a lush lawn and an expansive block-paved driveway leading to the integral double garage.
- The enclosed rear garden showcases meticulous landscaping, with areas of lawn, decorative stone, and a decked seating area adorned with vibrant flora and shrubs.
- The rear of the property offers captivating countryside views and borders onto farmland.
- *General Information*:
- Tenure: Freehold
- Council Tax Band: H
