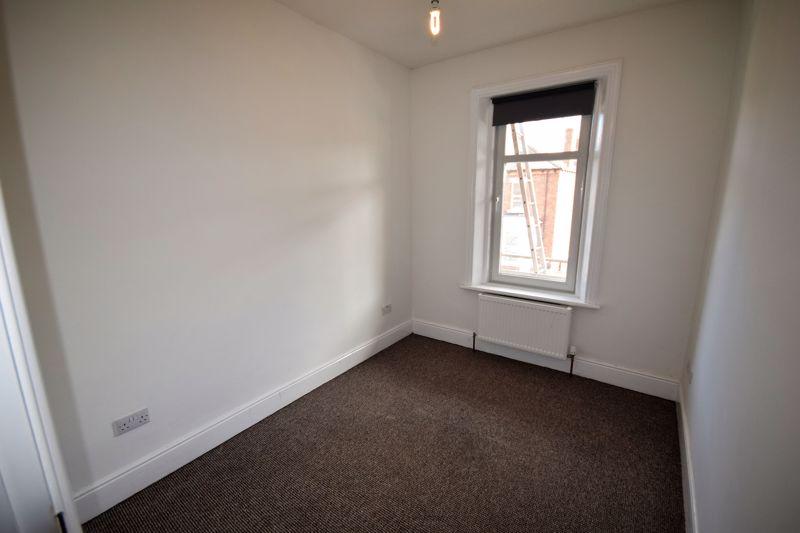
House For Rent £880
A spacious terraced house in the city centre of Carlisle with 3 double bedrooms. Ideally suited for working professionals and working from home. Situated on the tree-lined Broad Street, the city centre is only 10 minutes walk away with a full range of amenities for shopping, leisure, travel and entertainment. There are also convenience stores on nearby Fusehill Street. There is a regular bus service on Warwick Road. The accommodation has decorative period features thoughout and briefly comprises: Entrance Vestibule, Hallway with storage cupboard, front Living Room, Dining Room, modern fitted kitchen, Rear Entrance, downstairs shower room. To the first floor are three double bedrooms, and a large bathroom. Outside: front forecourt garden with gravel feature, rear yard with flagged and planted features. Pedestrian access to enclosed public green space. Garage providing off-street car parking.
Entrance - 5' 7'' x 4' 11'' (1.70m x 1.49m)
with part-glazed door to Hall.
Hallway - 22' 10'' x 4' 10'' (6.97m x 1.48m)
with internal doors to Living Room, Dining Room and Kitchen. Stiars to first floor. Walk-in understairs cupboard with shelves.
Living Room - 14' 9'' x 14' 0'' (4.50m x 4.26m)
spacious living room overlooking the front of the property.
Dining Room - 13' 3'' x 13' 3'' (4.05m x 4.04m)
Spacious dining room / second living room overlooking the rear yard.
Kitchen/Breakfast Room
Modern fitted kitchen with a range of floor and wall units. Complimentary worktops. Oven and gas hob with stainless steel extractor overhead. Tiled floor. Breakfast bar. Doorway to rear entrance.
Rear Entrance
with external door to rear yard. Internal door to downstairs shower room and walk-in utility cupboard with plumbing for washing machine and space for dryer. Open doorway to Kitchen.
Shower Room - 5' 10'' x 5' 5'' (1.77m x 1.66m)
downstairs shower room featuring shower enclosure, wash basin and toilet. Tiled floor.
First Floor Landing - 8' 2'' x 6' 6'' (2.49m x 1.97m)
with useful storage space. Internal doors to all bedrooms and bathroom.
Bedroom 1 - 14' 2'' x 11' 9'' (4.33m x 3.59m)
Double bedroom overlooking the front of the property with built-in wardrobe.
Bedroom 2 - 13' 5'' x 13' 5'' (4.10m x 4.08m)
Double bedroom overlooking the rear of the property
Bedroom 3 - 10' 4'' x 7' 11'' (3.15m x 2.41m)
Double bedroom overlooking the front of the property
Bathroom - 11' 7'' x 9' 1'' (3.53m x 2.77m)
Large family bathoom comprising bath, shower enclosure, sink on vanity unit and toilet. Tiled floor.
Outside
Front forecourt garden with low maintenance gravel feature and paved path to front door. Rear yard with flag stones and planted border. Pedestrian access to rear. Single garage providing off-street parking.
Council Tax Band: C
Entrance - 5' 7'' x 4' 11'' (1.70m x 1.49m)
with part-glazed door to Hall.
Hallway - 22' 10'' x 4' 10'' (6.97m x 1.48m)
with internal doors to Living Room, Dining Room and Kitchen. Stiars to first floor. Walk-in understairs cupboard with shelves.
Living Room - 14' 9'' x 14' 0'' (4.50m x 4.26m)
spacious living room overlooking the front of the property.
Dining Room - 13' 3'' x 13' 3'' (4.05m x 4.04m)
Spacious dining room / second living room overlooking the rear yard.
Kitchen/Breakfast Room
Modern fitted kitchen with a range of floor and wall units. Complimentary worktops. Oven and gas hob with stainless steel extractor overhead. Tiled floor. Breakfast bar. Doorway to rear entrance.
Rear Entrance
with external door to rear yard. Internal door to downstairs shower room and walk-in utility cupboard with plumbing for washing machine and space for dryer. Open doorway to Kitchen.
Shower Room - 5' 10'' x 5' 5'' (1.77m x 1.66m)
downstairs shower room featuring shower enclosure, wash basin and toilet. Tiled floor.
First Floor Landing - 8' 2'' x 6' 6'' (2.49m x 1.97m)
with useful storage space. Internal doors to all bedrooms and bathroom.
Bedroom 1 - 14' 2'' x 11' 9'' (4.33m x 3.59m)
Double bedroom overlooking the front of the property with built-in wardrobe.
Bedroom 2 - 13' 5'' x 13' 5'' (4.10m x 4.08m)
Double bedroom overlooking the rear of the property
Bedroom 3 - 10' 4'' x 7' 11'' (3.15m x 2.41m)
Double bedroom overlooking the front of the property
Bathroom - 11' 7'' x 9' 1'' (3.53m x 2.77m)
Large family bathoom comprising bath, shower enclosure, sink on vanity unit and toilet. Tiled floor.
Outside
Front forecourt garden with low maintenance gravel feature and paved path to front door. Rear yard with flag stones and planted border. Pedestrian access to rear. Single garage providing off-street parking.
Council Tax Band: C
