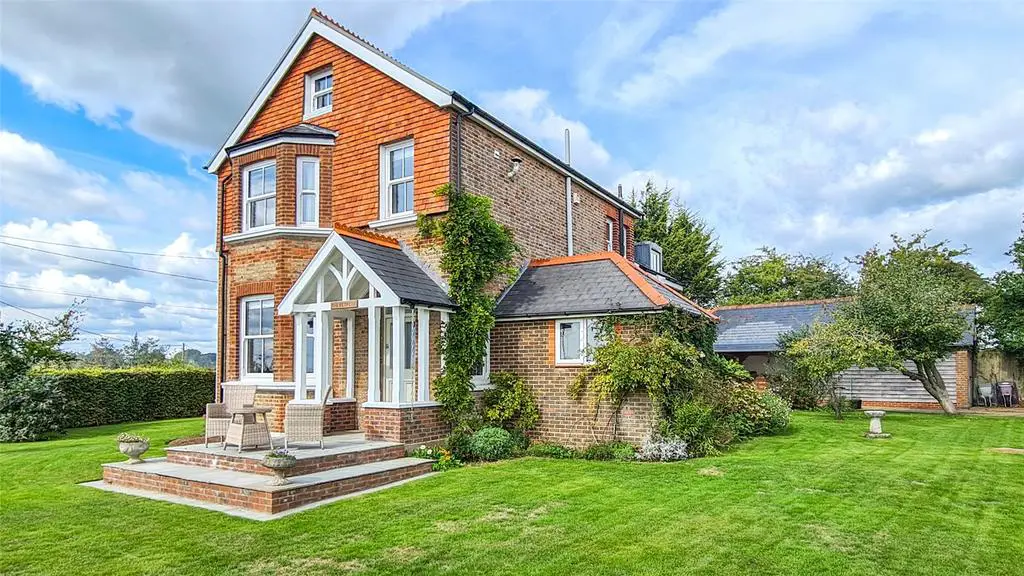
House For Sale £850,000
*Guide Price £850,000 - £950,000*
A beautifully presented and recently extended detached house commanding delightful countryside views in a tucked away yet convenient location on the fringes of Hooe, together with an excellent garage/outbuilding and established garden – in all approximately 0.26 of an acre. EPC E
Description
The Retreat is a beautifully presented and recently extended detached house comprising part-brick and part-colourwash elevations beneath a tiled roof. There are high ceilings, excellent natural light and double glazed windows throughout together with oil-fired central heating.
The main features of the property include:
• Front door into entrance lobby which is double aspect and has a partly glazed door into the entrance hall. Stairs rise to the first floor. Doors lead to a utility/ cloakroom, which is double aspect and fitted with a white WC, range of base units and space for washer/dryer. Laundry/airing cupboard.
• Door to the sitting room with a large bay window to the front, fireplace with wood burner on a slate hearth; door leading to the side garden.
• The dining room has a fireplace with wood burner, useful storage cupboards and French doors leading directly to the gardens.
• The kitchen/breakfast room is triple aspect and beautifully fitted with a range of contemporary base units complemented with beech worktops, and part-tongue and groove panelled walls. There is an electric Aga, integrated John Lewis oven and induction hob. Space for tall fridge freezer. Integrated dishwasher and good sized island unit finished with a beech worktop. Ample space for table and chairs.
• Off the kitchen and adjacent to the rear door is a useful boot room with oil-fired central heating boiler, ample space for coats and storage.
• On the first floor there is an attractive landing. The spacious principal bedroom is double aspect with a vaulted ceiling and exposed painted timbers. En suite wet room which is partly tiled and fitted with a contemporary white WC and basin within a painted cabinet, sash window to one side, wall-mounted shower and attractive tiled feature wall within the wet room area.
• Off the main landing there is a separate WC fitted with a white suite. There are two good sized double bedrooms, both enjoying views across the neighbouring countryside, and one benefiting from a bay window positioned to embrace the long countryside views and having a walk-in wardrobe cupboard.
• The family bathroom is fitted with a white suite comprising large walk-in shower, bath, wash basin and part-tongue and groove panelling to the walls, together with a sash window.
• On the second floor there are two further bedrooms; one is currently used as an excellent study.
The Gardens and Grounds
The Retreat is approached via an unadopted lane and private drive leading to an area of parking for multiple vehicles, adjacent to a very useful timber-framed garage/outbuilding/workshop/storage area with weatherboarded elevations and slate roof.
The gardens surround the house on three sides and are predominantly laid to lawn, framed with mixed hedging and interspersed with mature trees and shrubs.
Adjacent to the main front door there is a delightful raised paved terrace creating a wonderful place to sit and enjoy the views. There is an excellent greenhouse and a vegetable bed.
In all about 0.26 of an acre.
Council Tax: Band E
